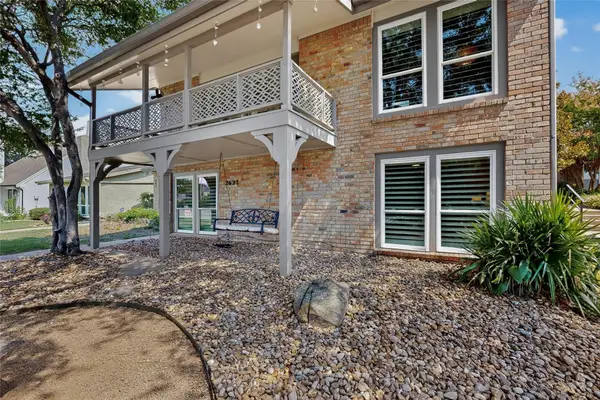2129 Versailles Drive, Carrollton, TX 75007
Local realty services provided by:Better Homes and Gardens Real Estate Senter, REALTORS(R)
Upcoming open houses
- Sun, Sep 2802:00 pm - 04:00 pm
Listed by:trudi muller415-412-9106
Office:coldwell banker realty
MLS#:21054258
Source:GDAR
Price summary
- Price:$335,000
- Price per sq. ft.:$264.2
About this home
Charming mid-century ranch in Carrollton. Excellent location in the heart of the DFW corridor.
The well-thought out floor plan offers an open concept living area that flows into a clean and bright kitchen with stainless appliances and clean backsplash.
Luxury vinyl plank flooring throughout all living areas. The primary bedroom has an ensuite bathroom with updated walk-in shower and granite top vanity. The two secondary bedrooms have plenty of closet space and share an adjoining bathroom with refreshed tub and new fixtures. Sliding glass doors open to a private yard with covered patio and plenty of space for relaxing and friendly gatherings. Your two car garage has additional space for storage or gym equipment, so cleverly utilized by the present owners.
Quiet neighborhood and no HOA. Walking distance to parks and the best that Carrollton has to offer. Minutes to PGBT, DNT and I-35.
Contact an agent
Home facts
- Year built:1969
- Listing ID #:21054258
- Added:5 day(s) ago
- Updated:September 26, 2025 at 10:46 PM
Rooms and interior
- Bedrooms:3
- Total bathrooms:2
- Full bathrooms:2
- Living area:1,268 sq. ft.
Heating and cooling
- Cooling:Central Air, Electric
- Heating:Central, Electric
Structure and exterior
- Year built:1969
- Building area:1,268 sq. ft.
- Lot area:0.16 Acres
Schools
- High school:Creekview
- Middle school:Long
- Elementary school:Good
Finances and disclosures
- Price:$335,000
- Price per sq. ft.:$264.2
- Tax amount:$5,687
New listings near 2129 Versailles Drive
- New
 $565,000Active4 beds 3 baths2,427 sq. ft.
$565,000Active4 beds 3 baths2,427 sq. ft.2308 Greenview Drive, Carrollton, TX 75010
MLS# 21071823Listed by: ULTRA REAL ESTATE SERVICES - New
 $480,000Active4 beds 2 baths2,040 sq. ft.
$480,000Active4 beds 2 baths2,040 sq. ft.2620 Carmel Drive, Carrollton, TX 75006
MLS# 21071798Listed by: EXP REALTY - New
 $837,000Active5 beds 5 baths4,112 sq. ft.
$837,000Active5 beds 5 baths4,112 sq. ft.1009 Peacock Boulevard, Carrollton, TX 75007
MLS# 21071743Listed by: STEPSTONE REALTY LLC - New
 $335,000Active3 beds 2 baths1,360 sq. ft.
$335,000Active3 beds 2 baths1,360 sq. ft.2700 Winding Creek Drive, Carrollton, TX 75007
MLS# 21071011Listed by: ICONIC REAL ESTATE, LLC - New
 $438,500Active3 beds 2 baths2,170 sq. ft.
$438,500Active3 beds 2 baths2,170 sq. ft.1307 Ponderosa Pine Lane, Carrollton, TX 75007
MLS# 21071430Listed by: COLDWELL BANKER REALTY - Open Sun, 1 to 3pmNew
 $280,000Active3 beds 2 baths1,612 sq. ft.
$280,000Active3 beds 2 baths1,612 sq. ft.1837 Chevy Chase Drive, Carrollton, TX 75006
MLS# 21069227Listed by: COLDWELL BANKER APEX, REALTORS - New
 $1,190,000Active4 beds 5 baths3,794 sq. ft.
$1,190,000Active4 beds 5 baths3,794 sq. ft.4908 Sir Dillon Drive, Carrollton, TX 75010
MLS# 21066120Listed by: FATHOM REALTY - Open Sun, 2 to 4pmNew
 $535,000Active5 beds 3 baths3,126 sq. ft.
$535,000Active5 beds 3 baths3,126 sq. ft.4109 High Sierra Drive, Carrollton, TX 75007
MLS# 21068327Listed by: EBBY HALLIDAY, REALTORS - Open Sun, 1 to 3pmNew
 $859,000Active4 beds 4 baths4,653 sq. ft.
$859,000Active4 beds 4 baths4,653 sq. ft.4317 Rice Lane, Carrollton, TX 75010
MLS# 21070423Listed by: BERKSHIRE HATHAWAYHS PENFED TX - New
 $445,000Active3 beds 3 baths2,676 sq. ft.
$445,000Active3 beds 3 baths2,676 sq. ft.2627 Lakehill Lane, Carrollton, TX 75006
MLS# 21070129Listed by: EXP REALTY LLC
