2608 Timberleaf Drive, Carrollton, TX 75006
Local realty services provided by:Better Homes and Gardens Real Estate Senter, REALTORS(R)
Listed by: brenda thompson214-797-5003
Office: homesmart stars
MLS#:20963659
Source:GDAR
Price summary
- Price:$430,000
- Price per sq. ft.:$206.04
About this home
Welcome to 2608 Timberleaf Drive in Briarwyck Estates in Carrollton—an inviting and well-maintained 3-bedroom, 2.5-bath home located in the heart of Carrollton with no HOA! Step inside to find stylish recent LVP flooring and an updated kitchen featuring granite countertops, and ample storage—perfect for both daily living and entertaining. Fireplace and built-ins in the living room with skylight, den, formal living room, breakfast nook, and enclosed sunroom all make this home an ideal place to enjoy!
The spacious layout includes light-filled living areas and generously sized bedrooms. The primary suite is a true retreat, boasting separate vanities and a large, luxurious walk-in shower in the ensuite bath. The secondary bath also features double sinks, offering added convenience for family or guests.
Outside, enjoy a private backyard with covered patio, ideal for relaxing or entertaining. Recent roof replacement. Situated in an established, desirable neighborhood with easy access to George Bush Highway, shopping and dining, this home offers the perfect blend of comfort, updates, and unbeatable location—all with no HOA restrictions.
The kitchen also features double ovens and updated appliances, ideal for cooking and hosting with ease. A spacious utility room adds extra storage and functionality, and room for freezer in addition to washer dryer. Mature trees provide shade and charm, while the sunroom offers year-round enjoyment. With multiple living areas and thoughtful updates throughout, this home offers flexibility and comfort for a variety of lifestyles.
Don’t miss your chance to make this beautiful home your own!
Contact an agent
Home facts
- Year built:1980
- Listing ID #:20963659
- Added:156 day(s) ago
- Updated:November 14, 2025 at 08:21 AM
Rooms and interior
- Bedrooms:3
- Total bathrooms:3
- Full bathrooms:2
- Half bathrooms:1
- Living area:2,087 sq. ft.
Heating and cooling
- Cooling:Central Air
Structure and exterior
- Year built:1980
- Building area:2,087 sq. ft.
- Lot area:0.23 Acres
Schools
- High school:White
- Middle school:Walker
- Elementary school:Jerry Junkins
Finances and disclosures
- Price:$430,000
- Price per sq. ft.:$206.04
- Tax amount:$9,159
New listings near 2608 Timberleaf Drive
- New
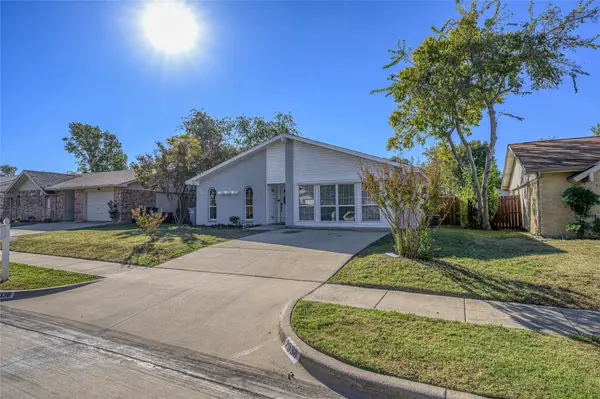 $364,900Active3 beds 2 baths1,659 sq. ft.
$364,900Active3 beds 2 baths1,659 sq. ft.2038 Rose Hill Lane, Carrollton, TX 75007
MLS# 21111514Listed by: KELLER WILLIAMS FRISCO STARS - New
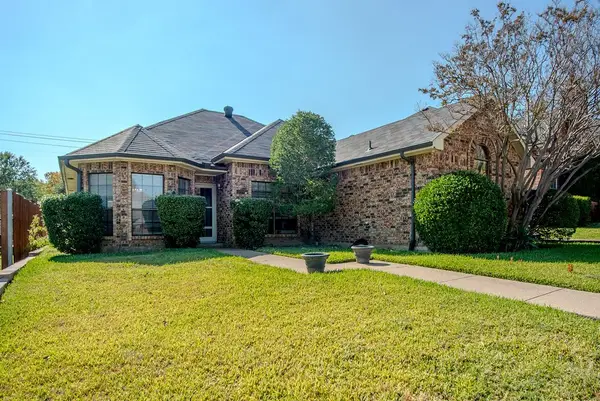 $395,000Active3 beds 2 baths1,639 sq. ft.
$395,000Active3 beds 2 baths1,639 sq. ft.1208 Derby Run, Carrollton, TX 75007
MLS# 21112457Listed by: KELLER WILLIAMS REALTY DPR - New
 $325,000Active3 beds 2 baths1,808 sq. ft.
$325,000Active3 beds 2 baths1,808 sq. ft.2212 Benbrook Drive, Carrollton, TX 75007
MLS# 21109106Listed by: AMBITIONX REAL ESTATE - New
 $419,000Active3 beds 2 baths2,055 sq. ft.
$419,000Active3 beds 2 baths2,055 sq. ft.2113 Fawn Ridge Trail, Carrollton, TX 75010
MLS# 21112006Listed by: UNITED REAL ESTATE - Open Sat, 1 to 3pmNew
 $399,000Active3 beds 2 baths1,936 sq. ft.
$399,000Active3 beds 2 baths1,936 sq. ft.3101 Regency Street, Carrollton, TX 75007
MLS# 21102906Listed by: THE WALL TEAM REALTY ASSOC - New
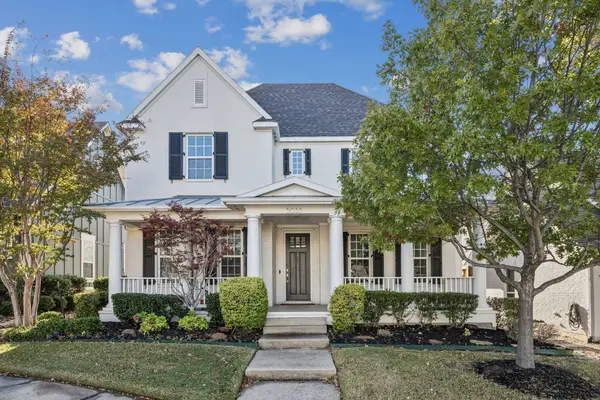 $950,000Active4 beds 4 baths3,590 sq. ft.
$950,000Active4 beds 4 baths3,590 sq. ft.5033 Sage Hill Drive, Carrollton, TX 75010
MLS# 21111114Listed by: COMPASS RE TEXAS, LLC - Open Sun, 3 to 5pmNew
 $900,000Active5 beds 4 baths4,861 sq. ft.
$900,000Active5 beds 4 baths4,861 sq. ft.4105 Chief Drive, Carrollton, TX 75007
MLS# 21111631Listed by: AATREALTY LLC - New
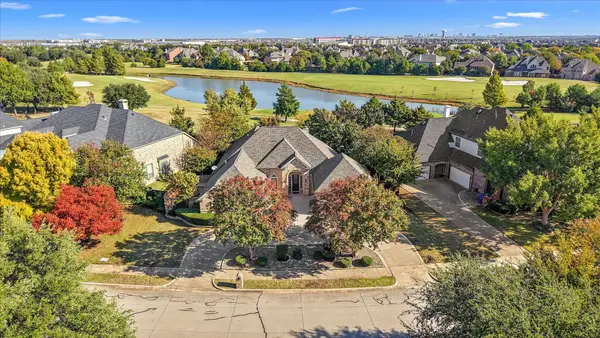 $699,000Active4 beds 3 baths3,225 sq. ft.
$699,000Active4 beds 3 baths3,225 sq. ft.4244 Fairway Drive, Carrollton, TX 75010
MLS# 21107814Listed by: FATHOM REALTY - New
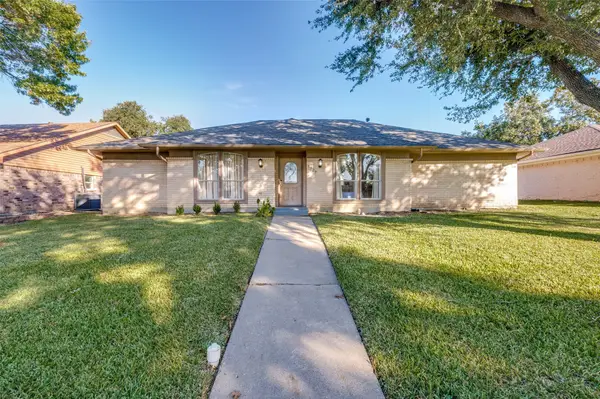 $407,500Active4 beds 4 baths2,071 sq. ft.
$407,500Active4 beds 4 baths2,071 sq. ft.1927 Camden Way, Carrollton, TX 75007
MLS# 21099565Listed by: COLDWELL BANKER REALTY - Open Sat, 1 to 3pmNew
 $345,000Active3 beds 2 baths1,486 sq. ft.
$345,000Active3 beds 2 baths1,486 sq. ft.1805 Paxton Drive, Carrollton, TX 75007
MLS# 21109916Listed by: KELLER WILLIAMS REALTY DPR
