4404 Grady Lane, Carrollton, TX 75010
Local realty services provided by:Better Homes and Gardens Real Estate Lindsey Realty
Listed by:kris goggans972-771-6970
Office:regal, realtors
MLS#:21002984
Source:GDAR
Price summary
- Price:$445,000
- Price per sq. ft.:$247.5
- Monthly HOA dues:$278
About this home
Welcome to this beautifully designed 4-bedroom, 3-bath home located in a quiet, well-maintained community in Carrollton. With a modern, open-concept layout and thoughtful upgrades throughout, this home offers the perfect blend of comfort, functionality, and style. The bright, open kitchen features quartz countertops, subway tile backsplash, gas range, stainless steel appliances, and a large island with bar seating, perfect for entertaining. The kitchen flows into the spacious dining area and living room, where large windows with plantation shutters bring in natural light. Built-in shelves and a sleek electric fireplace add warmth and character to the living space. The primary suite is a peaceful retreat with a spa-inspired ensuite bathroom, complete with a frameless glass shower, patterned tile flooring, and matte black finishes. Three additional bedrooms offer flexible space for guests, a home office, or growing families. The third full bath provides added convenience and privacy for guests or roommates. Additional highlights include luxury vinyl plank floors, updated light fixtures, neutral paint tones, and abundant storage. Enjoy a low-maintenance lifestyle with access to nearby shops, dining, parks, and top-rated schools. Located in the Shops at Prestonwood, residents enjoy access to top-tier amenities including a resort-style pool, clubhouse, fitness center, greenbelt walking trails, and convenient walkability to restaurants, cafes, and shopping options. This home combines modern finishes with a practical layout, all in a prime location. Move-in ready and perfect for a variety of living situations. Don’t miss your chance to make this beautiful home yours!
Contact an agent
Home facts
- Year built:2022
- Listing ID #:21002984
- Added:82 day(s) ago
- Updated:October 09, 2025 at 08:44 PM
Rooms and interior
- Bedrooms:3
- Total bathrooms:3
- Full bathrooms:2
- Half bathrooms:1
- Living area:1,798 sq. ft.
Heating and cooling
- Cooling:Central Air
- Heating:Central
Structure and exterior
- Roof:Composition
- Year built:2022
- Building area:1,798 sq. ft.
- Lot area:0.03 Acres
Schools
- High school:Hebron
- Middle school:Arbor Creek
- Elementary school:Indian Creek
Finances and disclosures
- Price:$445,000
- Price per sq. ft.:$247.5
New listings near 4404 Grady Lane
- New
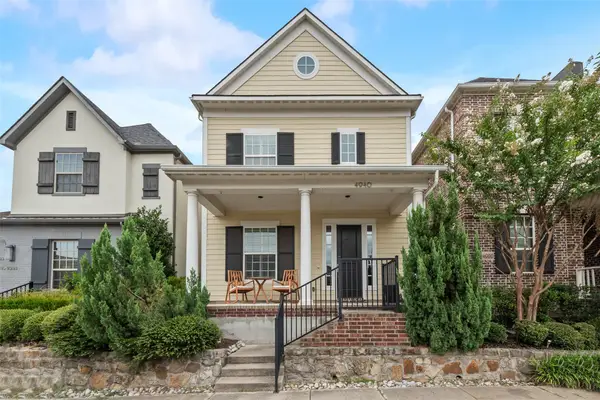 $674,982Active3 beds 3 baths2,235 sq. ft.
$674,982Active3 beds 3 baths2,235 sq. ft.4940 Sage Hill Drive, Carrollton, TX 75010
MLS# 21048217Listed by: HUGGINS REALTY - Open Fri, 1 to 3pmNew
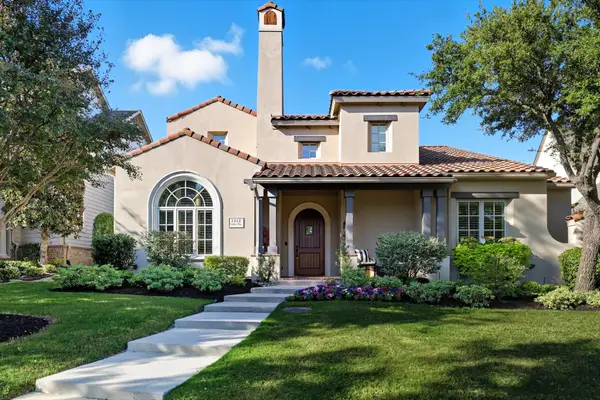 $1,149,900Active4 beds 7 baths4,655 sq. ft.
$1,149,900Active4 beds 7 baths4,655 sq. ft.2212 Gatsby Way, Carrollton, TX 75010
MLS# 21075406Listed by: RE/MAX DFW ASSOCIATES - Open Sun, 11am to 1pmNew
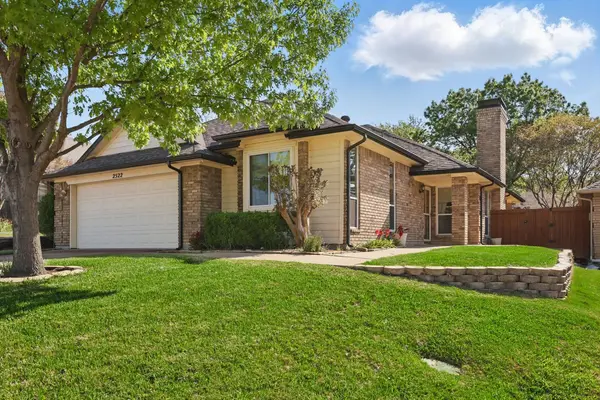 $365,000Active2 beds 2 baths1,611 sq. ft.
$365,000Active2 beds 2 baths1,611 sq. ft.2522 Stone Mill Cove, Carrollton, TX 75006
MLS# 21081513Listed by: KELLER WILLIAMS REALTY DPR - Open Sat, 1 to 4pmNew
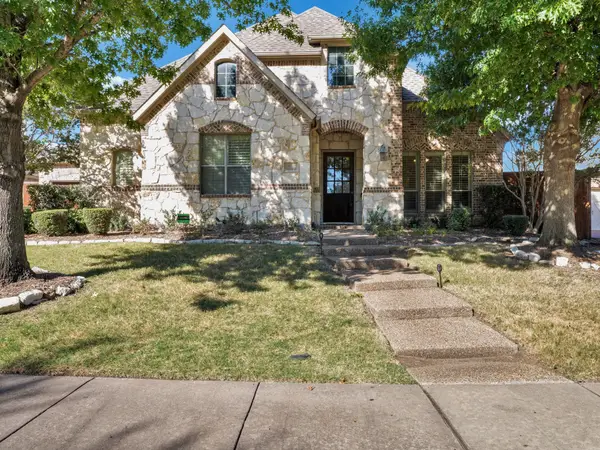 $719,990Active4 beds 3 baths3,024 sq. ft.
$719,990Active4 beds 3 baths3,024 sq. ft.4457 Fairway Drive, Carrollton, TX 75010
MLS# 21079905Listed by: NEW CENTURY REAL ESTATE - New
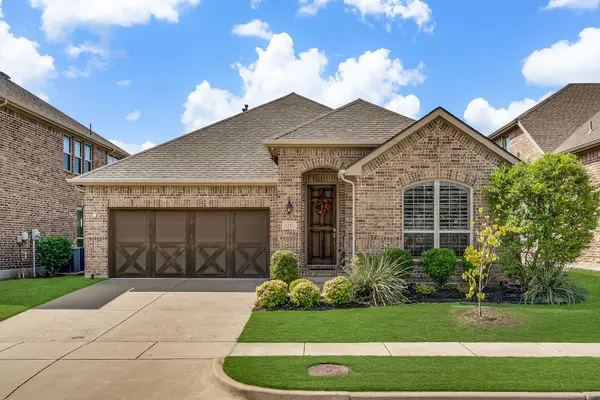 $525,000Active4 beds 3 baths2,245 sq. ft.
$525,000Active4 beds 3 baths2,245 sq. ft.4341 Whitewing Road, Carrollton, TX 75010
MLS# 21081114Listed by: MONUMENT REALTY - New
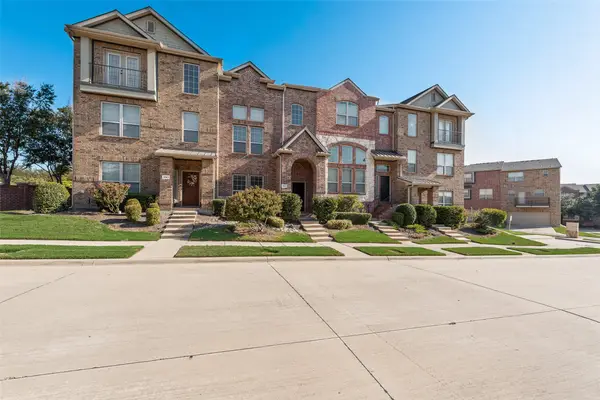 $365,000Active2 beds 3 baths1,673 sq. ft.
$365,000Active2 beds 3 baths1,673 sq. ft.1805 English Lane, Carrollton, TX 75006
MLS# 21073518Listed by: BRENT KING GROUP - New
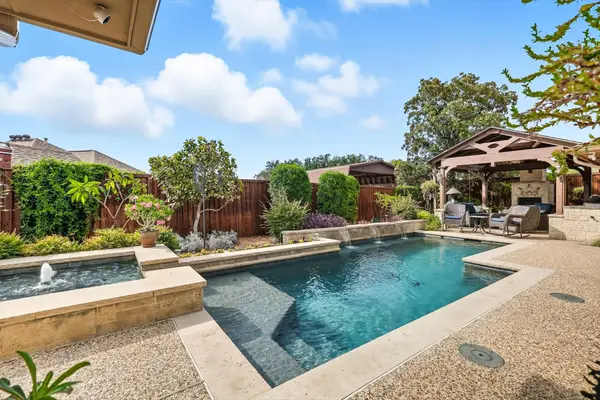 $539,900Active3 beds 3 baths2,313 sq. ft.
$539,900Active3 beds 3 baths2,313 sq. ft.2208 Southern Court, Carrollton, TX 75006
MLS# 21079959Listed by: RE/MAX DFW ASSOCIATES - New
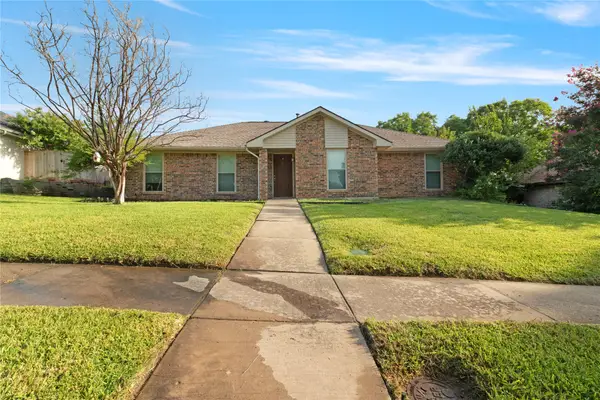 $440,000Active4 beds 2 baths2,384 sq. ft.
$440,000Active4 beds 2 baths2,384 sq. ft.1610 Saint James Drive, Carrollton, TX 75007
MLS# 21081348Listed by: EXP REALTY - New
 Listed by BHGRE$350,000Active3 beds 2 baths1,737 sq. ft.
Listed by BHGRE$350,000Active3 beds 2 baths1,737 sq. ft.1503 Bellflower Drive, Carrollton, TX 75007
MLS# 21079690Listed by: BETTER HOMES & GARDENS, WINANS - New
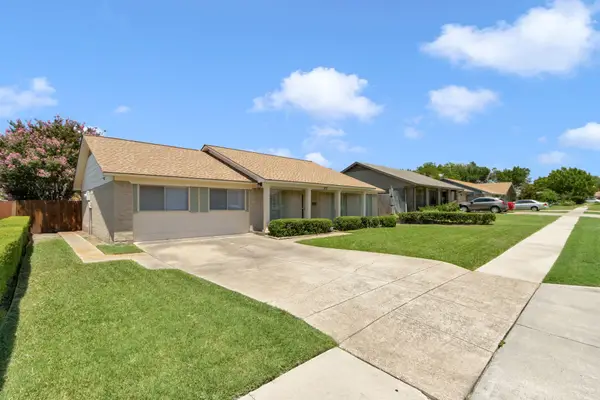 $339,900Active4 beds 2 baths1,833 sq. ft.
$339,900Active4 beds 2 baths1,833 sq. ft.2103 Bordeaux Drive, Carrollton, TX 75007
MLS# 21079786Listed by: COLDWELL BANKER APEX, REALTORS
