1607 Fairway Vista Drive, Corinth, TX 76210
Local realty services provided by:Better Homes and Gardens Real Estate Rhodes Realty
Listed by:russell rhodes972-899-5600
Office:berkshire hathawayhs penfed tx
MLS#:21083240
Source:GDAR
Price summary
- Price:$424,500
- Price per sq. ft.:$172
- Monthly HOA dues:$100
About this home
CHARMING 2 STORY ON A LARGE CORNER LOT! Fall in love with this warm and inviting floor plan graced with soaring ceilings, wood flooring and stairs, a cozy fireplace and tons of windows for natural light, plus a freshly painted family room and kitchen. Unwind in the downstairs primary suite featuring a dual sink granite vanity, soaking tub, walk-in shower and a spacious walk-in closet, or host in the pristine kitchen including granite countertops, white cabinets and a pantry. Take full advantage of the upstairs space, boasting a sizable game room and generously sized secondary bedrooms. Spend time outdoors in your large backyard showcasing a huge pergola covered patio, privacy fence, concrete pad for a boat or trailer and plenty of room to play. Other features include attic space above the garage that can be converted into living space plus a recently replaced roof and AC unit. Enjoy the community pool and tennis courts, plus get a discount at Oakmont Country Club offering a club house, golf course, restaurant and fitness center! Great location within walking distance to the elementary and middle schools, and in close proximity to shopping, dining and 35E. Take a first-person look at this gorgeous home! Click the Virtual Tour link to see the 3D Tour!
Contact an agent
Home facts
- Year built:1999
- Listing ID #:21083240
- Added:5 day(s) ago
- Updated:October 22, 2025 at 03:29 PM
Rooms and interior
- Bedrooms:4
- Total bathrooms:3
- Full bathrooms:2
- Half bathrooms:1
- Living area:2,468 sq. ft.
Heating and cooling
- Cooling:Central Air, Electric
- Heating:Central, Electric
Structure and exterior
- Roof:Composition
- Year built:1999
- Building area:2,468 sq. ft.
- Lot area:0.18 Acres
Schools
- High school:Guyer
- Middle school:Crownover
- Elementary school:Hawk
Finances and disclosures
- Price:$424,500
- Price per sq. ft.:$172
- Tax amount:$8,708
New listings near 1607 Fairway Vista Drive
- New
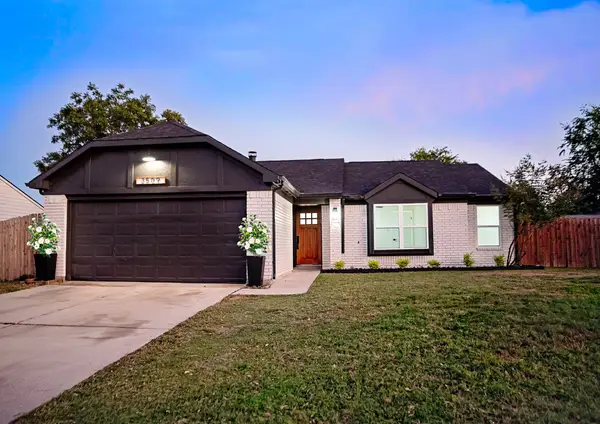 $299,000Active3 beds 2 baths1,289 sq. ft.
$299,000Active3 beds 2 baths1,289 sq. ft.3509 Meadowview Drive, Corinth, TX 76210
MLS# 21088733Listed by: POST OAK REALTY - New
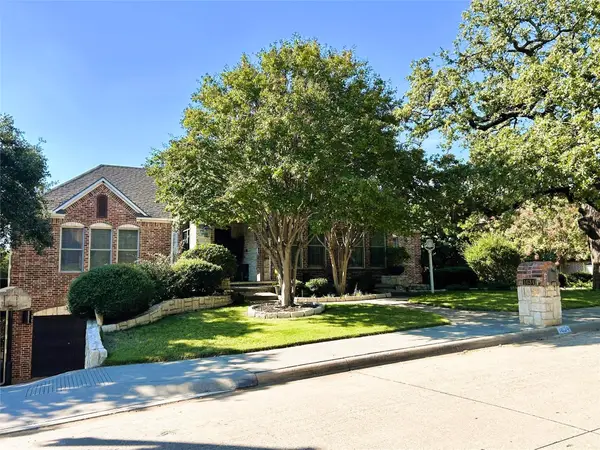 $1,500,000Active5 beds 7 baths8,108 sq. ft.
$1,500,000Active5 beds 7 baths8,108 sq. ft.1634 Oak Ridge Drive, Corinth, TX 76210
MLS# 21086757Listed by: FATHOM REALTY - New
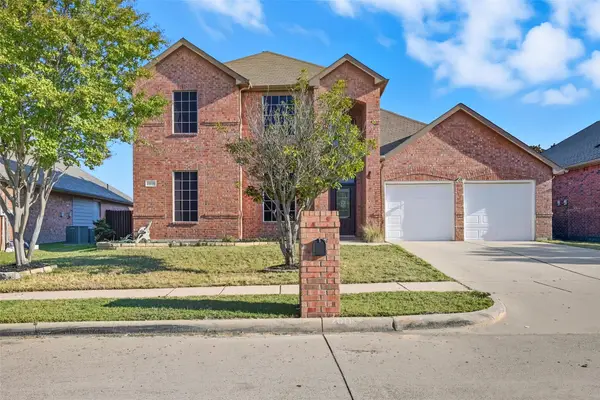 $539,000Active5 beds 4 baths3,282 sq. ft.
$539,000Active5 beds 4 baths3,282 sq. ft.2011 Fair Oaks Circle, Corinth, TX 76210
MLS# 21087248Listed by: DHS REALTY - New
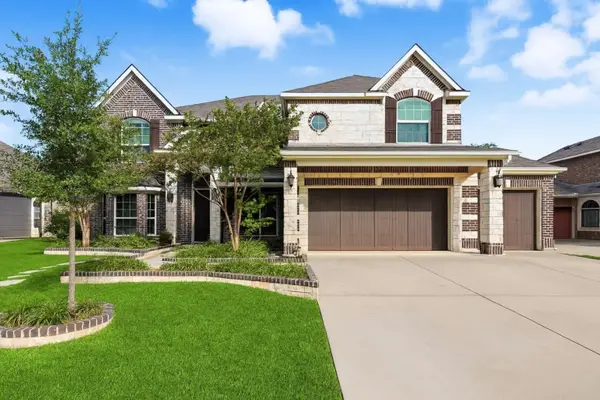 $685,000Active5 beds 4 baths3,929 sq. ft.
$685,000Active5 beds 4 baths3,929 sq. ft.1604 Bonanza Lane, Corinth, TX 76208
MLS# 21089461Listed by: FATHOM REALTY, LLC - New
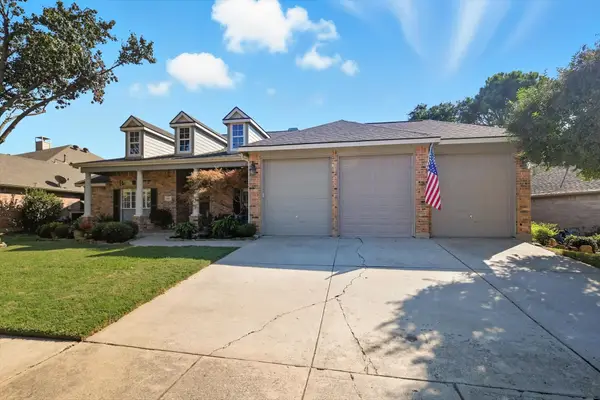 $485,000Active3 beds 2 baths2,572 sq. ft.
$485,000Active3 beds 2 baths2,572 sq. ft.2012 Hayden Lane, Corinth, TX 76210
MLS# 21087428Listed by: IT'S CLOSING TIME REALTY - New
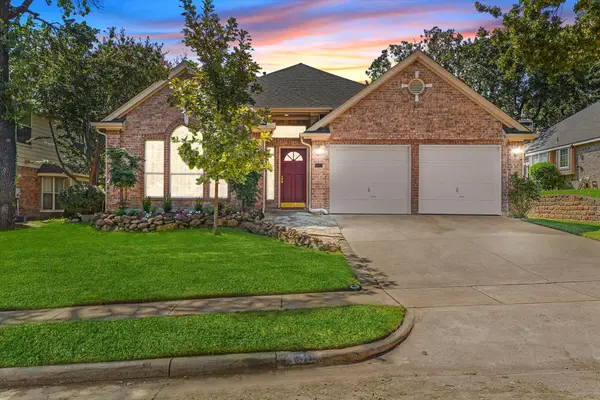 $375,000Active3 beds 2 baths2,160 sq. ft.
$375,000Active3 beds 2 baths2,160 sq. ft.1509 Shadow Crest Drive, Corinth, TX 76210
MLS# 21086298Listed by: HOUSE BROKERAGE - New
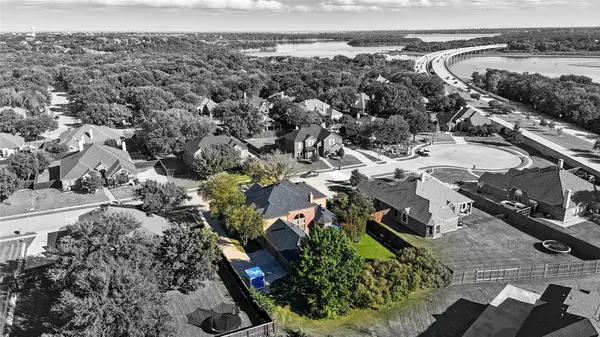 $689,000Active5 beds 4 baths3,585 sq. ft.
$689,000Active5 beds 4 baths3,585 sq. ft.3605 Winchester Court, Corinth, TX 76210
MLS# 21086984Listed by: FATHOM REALTY LLC - New
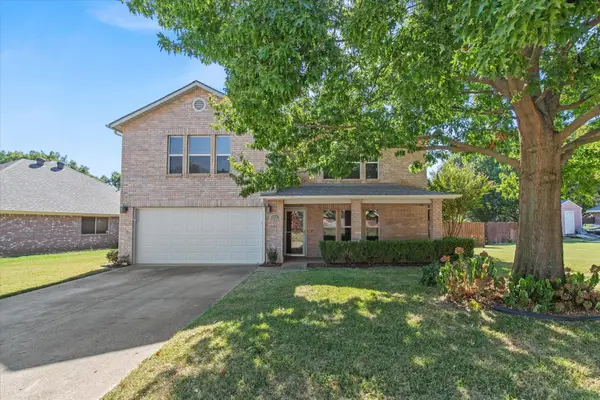 $435,000Active4 beds 3 baths2,331 sq. ft.
$435,000Active4 beds 3 baths2,331 sq. ft.2201 Driskell Lane, Corinth, TX 76210
MLS# 21086218Listed by: HOUSE BROKERAGE - New
 $300,000Active3 beds 2 baths1,333 sq. ft.
$300,000Active3 beds 2 baths1,333 sq. ft.3506 Meadowview Drive, Corinth, TX 76210
MLS# 21085921Listed by: RESIDENT REALTY, LTD.
