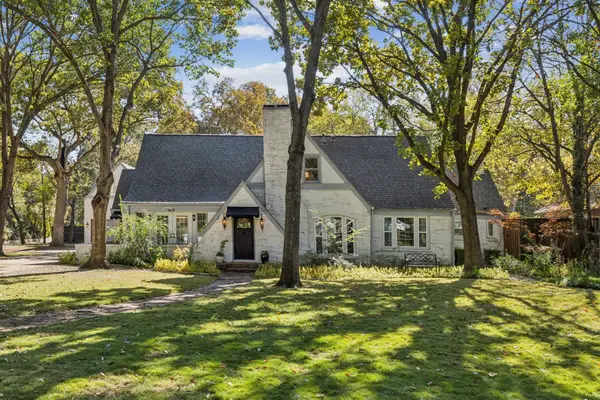10523 Wyatt Street, Dallas, TX 75218
Local realty services provided by:Better Homes and Gardens Real Estate Rhodes Realty
Listed by: sam bullard214-572-1400
Office: dave perry miller real estate
MLS#:21064548
Source:GDAR
Price summary
- Price:$639,000
- Price per sq. ft.:$336.32
About this home
Renovated pier & beam located on a great street in the gorgeous Lochwood neighborhood! This mid-century ranch will not disappoint, step inside to discover light-filled spaces & beautiful hardwood floors. Custom renovations throughout the interior..kitchen, baths, floors, fixtures & more! Upon entry you are greeted with a dining area that could also serve as a flex room. The office with sliding doors make the perfect place to escape for quiet time & privacy. Beyond the office lies the open-concept kitchen & living area, anchored by a striking quartz island. The kitchen is stunning, with custom 42 inch cabinetry & abundant storage. The primary suite features dual sinks, over-sized shower with designer tile, & modern touches. The 8 x 6 walk-in closet provides ample space for today's living standards, & is equipped with Elfa shelving. Step outside to a charming patio perfect for grilling & entertaining, surrounded by a low-maintenance yard, cozy firepit area, privacy fence, & an automatic sliding gate for easy parking. Nestled among mature trees & scenic creeks, the neighborhood features Lochwood Park nearby—complete with tennis, pickleball, basketball court, trails, playground, & a large green space. 5 minute drive from White Rock Lake, the Arboretum, & all things East Dallas!
Contact an agent
Home facts
- Year built:1962
- Listing ID #:21064548
- Added:43 day(s) ago
- Updated:November 15, 2025 at 08:45 AM
Rooms and interior
- Bedrooms:3
- Total bathrooms:2
- Full bathrooms:2
- Living area:1,900 sq. ft.
Heating and cooling
- Cooling:Central Air, Electric
- Heating:Central, Natural Gas
Structure and exterior
- Roof:Composition
- Year built:1962
- Building area:1,900 sq. ft.
- Lot area:0.18 Acres
Schools
- High school:Adams
- Middle school:Robert Hill
- Elementary school:Reilly
Finances and disclosures
- Price:$639,000
- Price per sq. ft.:$336.32
New listings near 10523 Wyatt Street
- New
 $750,000Active4 beds 3 baths2,704 sq. ft.
$750,000Active4 beds 3 baths2,704 sq. ft.15655 Regal Hill Circle, Dallas, TX 75248
MLS# 21112878Listed by: EXP REALTY - New
 $275,000Active4 beds 2 baths1,470 sq. ft.
$275,000Active4 beds 2 baths1,470 sq. ft.2770 E Ann Arbor Avenue, Dallas, TX 75216
MLS# 21112551Listed by: HENDERSON LUNA REALTY - New
 $589,900Active3 beds 3 baths2,067 sq. ft.
$589,900Active3 beds 3 baths2,067 sq. ft.6307 Fox Trail, Dallas, TX 75248
MLS# 21113290Listed by: STEVE HENDRY HOMES REALTY - New
 $525,000Active3 beds 2 baths1,540 sq. ft.
$525,000Active3 beds 2 baths1,540 sq. ft.3723 Manana Drive, Dallas, TX 75220
MLS# 21112632Listed by: NUHAUS REALTY LLC - New
 $320,000Active3 beds 1 baths1,340 sq. ft.
$320,000Active3 beds 1 baths1,340 sq. ft.120 S Montclair Avenue, Dallas, TX 75208
MLS# 21113506Listed by: FATHOM REALTY - New
 $1,795,000Active7 beds 7 baths6,201 sq. ft.
$1,795,000Active7 beds 7 baths6,201 sq. ft.7140 Spring Valley Road, Dallas, TX 75254
MLS# 21106361Listed by: EBBY HALLIDAY, REALTORS - Open Sun, 2 to 4pmNew
 $799,000Active4 beds 3 baths2,506 sq. ft.
$799,000Active4 beds 3 baths2,506 sq. ft.15944 Meadow Vista Place, Dallas, TX 75248
MLS# 21108456Listed by: COMPASS RE TEXAS, LLC - Open Sun, 1 to 3pmNew
 $449,000Active2 beds 3 baths1,670 sq. ft.
$449,000Active2 beds 3 baths1,670 sq. ft.430 E 8th #104, Dallas, TX 75203
MLS# 21113067Listed by: COMPASS RE TEXAS, LLC - New
 $1,800,000Active4 beds 4 baths3,749 sq. ft.
$1,800,000Active4 beds 4 baths3,749 sq. ft.8184 Santa Clara Drive, Dallas, TX 75218
MLS# 21108602Listed by: COMPASS RE TEXAS, LLC - New
 $5,500,000Active3 beds 4 baths6,088 sq. ft.
$5,500,000Active3 beds 4 baths6,088 sq. ft.3505 Turtle Creek Boulevard #20E, Dallas, TX 75219
MLS# 21109894Listed by: COLDWELL BANKER REALTY
