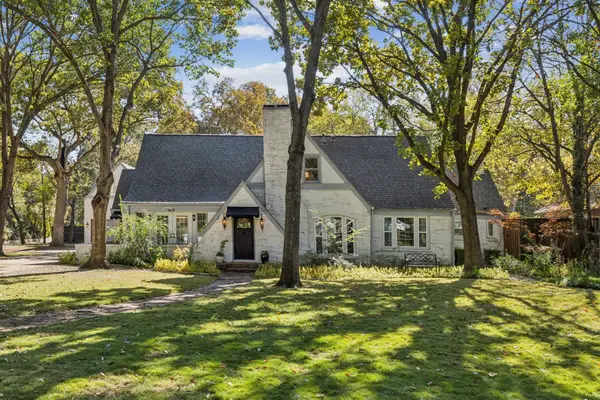10533 Silverock Drive, Dallas, TX 75218
Local realty services provided by:Better Homes and Gardens Real Estate Rhodes Realty
10533 Silverock Drive,Dallas, TX 75218
$525,000
- 4 Beds
- 3 Baths
- 2,237 sq. ft.
- Single family
- Pending
Listed by: shaun walding214-818-4147
Office: re/max dfw associates
MLS#:21038440
Source:GDAR
Price summary
- Price:$525,000
- Price per sq. ft.:$234.69
About this home
Nestled on a spacious, tree-lined lot near White Rock Lake, this charming single-story home greets you with a lovely driveway and a covered porch. Inside, the residence boasts generous room sizes and elegant hardwood flooring throughout, eliminating the need for carpet. The main living area features built-in shelving and a cozy brick mantle fireplace, while the kitchen offers ample cabinet and counter space, complemented by an adjoining breakfast room. With four bedrooms and three living areas, the sunroom at the back provides a stunning view of the backyard through its expansive windows. The property includes plenty of driveway space leading to an oversized garage equipped with a workbench and additional storage. Recently painted on the exterior. This home is conveniently located near schools, parks, shopping, and dining options.
Contact an agent
Home facts
- Year built:1963
- Listing ID #:21038440
- Added:85 day(s) ago
- Updated:November 15, 2025 at 08:44 AM
Rooms and interior
- Bedrooms:4
- Total bathrooms:3
- Full bathrooms:2
- Half bathrooms:1
- Living area:2,237 sq. ft.
Heating and cooling
- Cooling:Ceiling Fans, Central Air, Electric
- Heating:Central, Fireplaces, Natural Gas
Structure and exterior
- Roof:Composition
- Year built:1963
- Building area:2,237 sq. ft.
- Lot area:0.23 Acres
Schools
- High school:Adams
- Middle school:Robert Hill
- Elementary school:Reilly
Finances and disclosures
- Price:$525,000
- Price per sq. ft.:$234.69
- Tax amount:$11,921
New listings near 10533 Silverock Drive
- New
 $750,000Active4 beds 3 baths2,704 sq. ft.
$750,000Active4 beds 3 baths2,704 sq. ft.15655 Regal Hill Circle, Dallas, TX 75248
MLS# 21112878Listed by: EXP REALTY - New
 $275,000Active4 beds 2 baths1,470 sq. ft.
$275,000Active4 beds 2 baths1,470 sq. ft.2770 E Ann Arbor Avenue, Dallas, TX 75216
MLS# 21112551Listed by: HENDERSON LUNA REALTY - New
 $589,900Active3 beds 3 baths2,067 sq. ft.
$589,900Active3 beds 3 baths2,067 sq. ft.6307 Fox Trail, Dallas, TX 75248
MLS# 21113290Listed by: STEVE HENDRY HOMES REALTY - New
 $525,000Active3 beds 2 baths1,540 sq. ft.
$525,000Active3 beds 2 baths1,540 sq. ft.3723 Manana Drive, Dallas, TX 75220
MLS# 21112632Listed by: NUHAUS REALTY LLC - New
 $320,000Active3 beds 1 baths1,340 sq. ft.
$320,000Active3 beds 1 baths1,340 sq. ft.120 S Montclair Avenue, Dallas, TX 75208
MLS# 21113506Listed by: FATHOM REALTY - New
 $1,795,000Active7 beds 7 baths6,201 sq. ft.
$1,795,000Active7 beds 7 baths6,201 sq. ft.7140 Spring Valley Road, Dallas, TX 75254
MLS# 21106361Listed by: EBBY HALLIDAY, REALTORS - Open Sun, 2 to 4pmNew
 $799,000Active4 beds 3 baths2,506 sq. ft.
$799,000Active4 beds 3 baths2,506 sq. ft.15944 Meadow Vista Place, Dallas, TX 75248
MLS# 21108456Listed by: COMPASS RE TEXAS, LLC - Open Sun, 1 to 3pmNew
 $449,000Active2 beds 3 baths1,670 sq. ft.
$449,000Active2 beds 3 baths1,670 sq. ft.430 E 8th #104, Dallas, TX 75203
MLS# 21113067Listed by: COMPASS RE TEXAS, LLC - New
 $1,800,000Active4 beds 4 baths3,749 sq. ft.
$1,800,000Active4 beds 4 baths3,749 sq. ft.8184 Santa Clara Drive, Dallas, TX 75218
MLS# 21108602Listed by: COMPASS RE TEXAS, LLC - New
 $5,500,000Active3 beds 4 baths6,088 sq. ft.
$5,500,000Active3 beds 4 baths6,088 sq. ft.3505 Turtle Creek Boulevard #20E, Dallas, TX 75219
MLS# 21109894Listed by: COLDWELL BANKER REALTY
