10819 Lochspring Drive, Dallas, TX 75218
Local realty services provided by:Better Homes and Gardens Real Estate The Bell Group
Listed by:jenny caruajulca214-572-1400
Office:dave perry miller real estate
MLS#:21068769
Source:GDAR
Price summary
- Price:$585,000
- Price per sq. ft.:$214.29
About this home
INVESTOR SPECIAL!! Nestled in the heart of Dallas' Lochwood Meadows neighborhood, this Pier & Beam Ranch Style home features 4-bedrooms, 3 - bathrooms + office, a gas fireplace, and offers 2,730 sq ft. The welcoming brick exterior, mature trees, and circular driveway create timeless curb appeal, while inside, an open and spacious floor plan awaits your design. Step out back to your private oasis with a pool and patio, ideal for year-round entertaining. Fantastic interior lot location on a prime street of Lochwood, and a short distance to popular Lochwood Park. 2017 TRANE HVAC, 2019 Roof & Gutter Guards! This home is ready to be personalized into your dream home, as this property offers incredible potential in a highly desirable area. **Being sold AS-IS ** Just minutes from White Rock Lake, Shopping, dining, and entertainment nearby such as Lakewood Village, Arboretum Village, and Casa Linda Plaza, offering everything from cozy cafés to local boutiques.
Contact an agent
Home facts
- Year built:1969
- Listing ID #:21068769
- Added:1 day(s) ago
- Updated:October 10, 2025 at 08:45 PM
Rooms and interior
- Bedrooms:4
- Total bathrooms:3
- Full bathrooms:3
- Living area:2,730 sq. ft.
Heating and cooling
- Cooling:Central Air
- Heating:Central
Structure and exterior
- Roof:Composition
- Year built:1969
- Building area:2,730 sq. ft.
- Lot area:0.25 Acres
Schools
- High school:Adams
- Middle school:Robert Hill
- Elementary school:Reilly
Finances and disclosures
- Price:$585,000
- Price per sq. ft.:$214.29
New listings near 10819 Lochspring Drive
- New
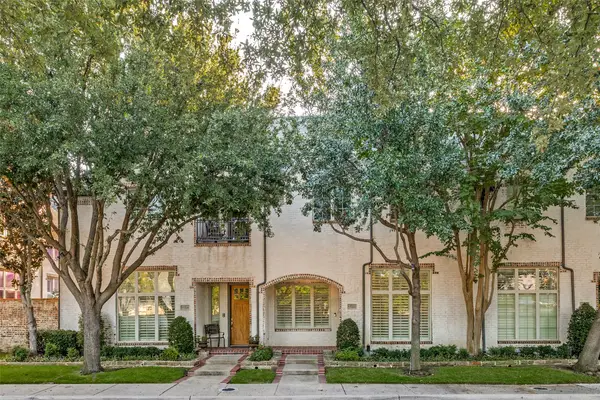 $529,900Active3 beds 3 baths2,216 sq. ft.
$529,900Active3 beds 3 baths2,216 sq. ft.17222 Nailsworth Way, Dallas, TX 75252
MLS# 21073986Listed by: EBBY HALLIDAY, REALTORS - New
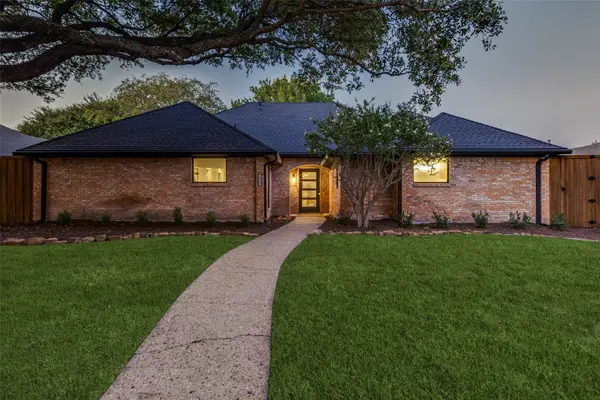 $799,000Active4 beds 3 baths2,317 sq. ft.
$799,000Active4 beds 3 baths2,317 sq. ft.6019 Daven Oaks Drive, Dallas, TX 75248
MLS# 21080851Listed by: EBBY HALLIDAY, REALTORS - Open Sun, 2:30 to 4pmNew
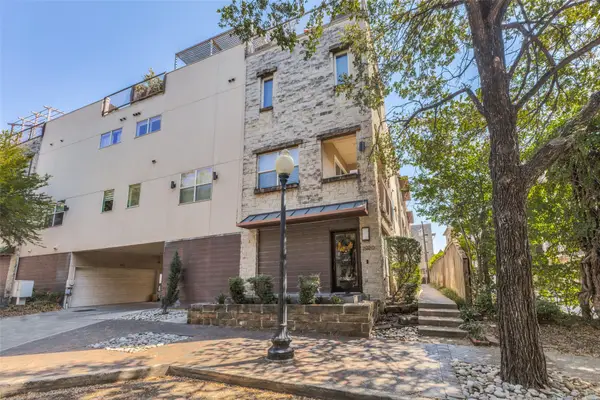 $599,000Active2 beds 3 baths1,652 sq. ft.
$599,000Active2 beds 3 baths1,652 sq. ft.2928 State Street, Dallas, TX 75204
MLS# 21081931Listed by: COMPASS RE TEXAS, LLC. - New
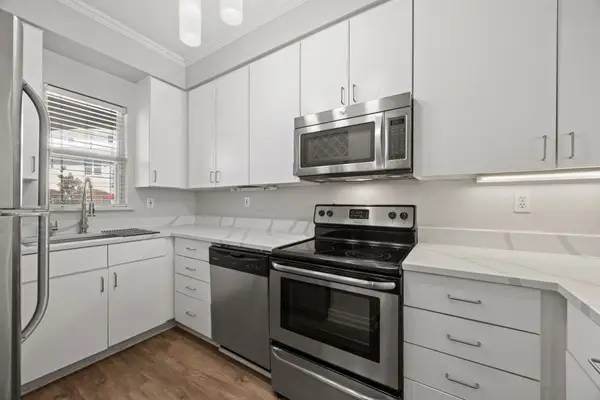 $275,000Active1 beds 1 baths992 sq. ft.
$275,000Active1 beds 1 baths992 sq. ft.3922 Gilbert Avenue #106, Dallas, TX 75219
MLS# 21082962Listed by: PARAGON, REALTORS - New
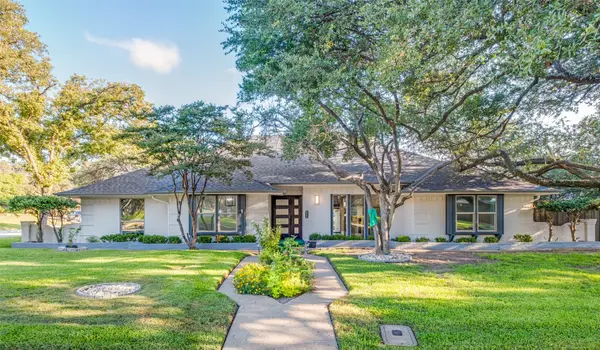 $950,000Active5 beds 4 baths3,327 sq. ft.
$950,000Active5 beds 4 baths3,327 sq. ft.9405 Rocky Branch Drive, Dallas, TX 75243
MLS# 21083347Listed by: GROW REALTY - New
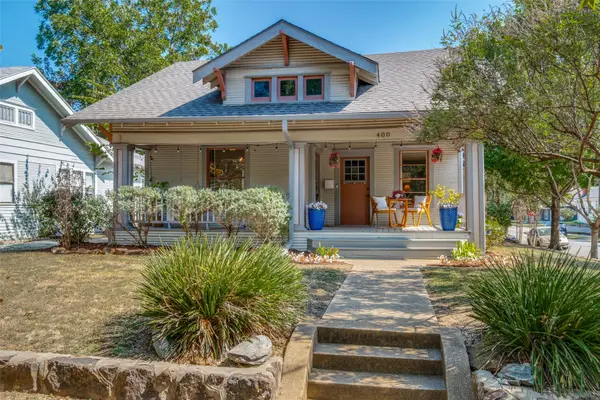 $749,000Active3 beds 2 baths2,449 sq. ft.
$749,000Active3 beds 2 baths2,449 sq. ft.400 N Willomet Avenue, Dallas, TX 75208
MLS# 21083477Listed by: UNITED REAL ESTATE - New
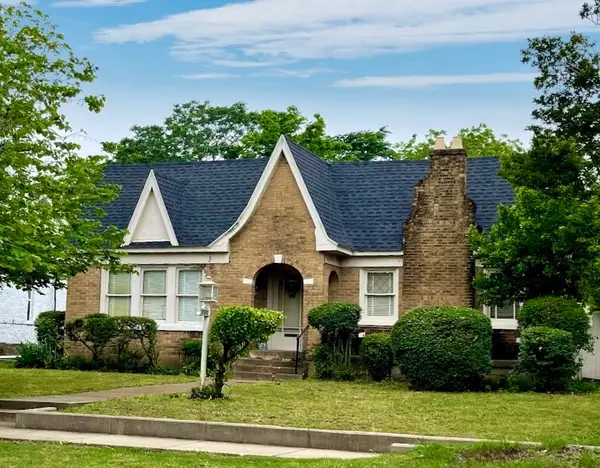 $239,950Active3 beds 1 baths1,304 sq. ft.
$239,950Active3 beds 1 baths1,304 sq. ft.827 Westmount Avenue, Dallas, TX 75211
MLS# 21068398Listed by: ALL CITY REAL ESTATE LTD. CO - New
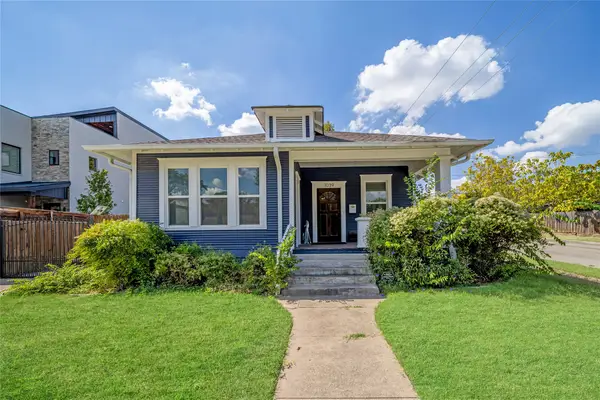 $499,999Active2 beds 2 baths1,018 sq. ft.
$499,999Active2 beds 2 baths1,018 sq. ft.1039 Haines Avenue, Dallas, TX 75208
MLS# 21080599Listed by: DAVE PERRY MILLER REAL ESTATE - New
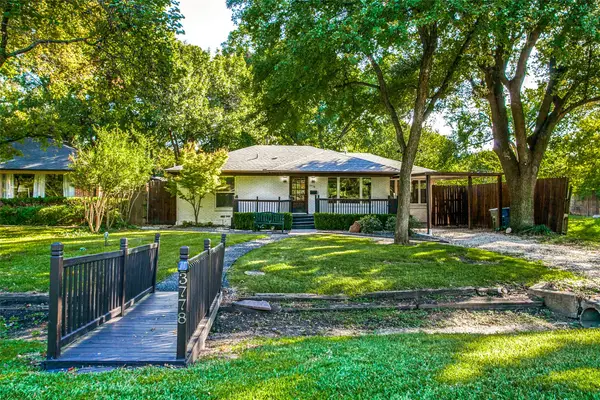 $800,000Active3 beds 3 baths1,892 sq. ft.
$800,000Active3 beds 3 baths1,892 sq. ft.3778 Shorecrest Drive, Dallas, TX 75209
MLS# 21080728Listed by: DAVE PERRY MILLER REAL ESTATE - New
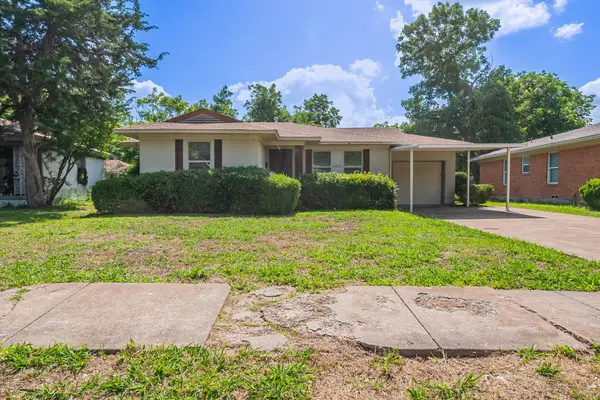 $265,000Active3 beds 2 baths1,752 sq. ft.
$265,000Active3 beds 2 baths1,752 sq. ft.10033 Casa Oaks Drive, Dallas, TX 75228
MLS# 21083396Listed by: MAINSTAY BROKERAGE LLC
