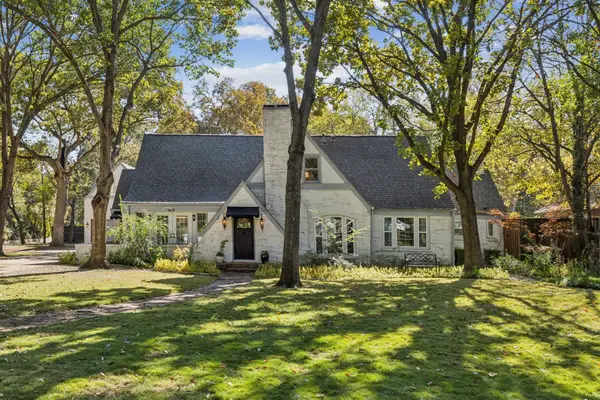6019 Daven Oaks Drive, Dallas, TX 75248
Local realty services provided by:Better Homes and Gardens Real Estate Senter, REALTORS(R)
Listed by: deborah laza972-387-0300
Office: ebby halliday, realtors
MLS#:21080851
Source:GDAR
Price summary
- Price:$749,000
- Price per sq. ft.:$317.51
About this home
RICHARDSON SCHOOLS! BRENTFIELD ELEMENTARY! UPDATES GALORE! Thoughtfully renovated and remodeled to create bright open living spaces! It’s not an exaggeration to say this house has it all. The floorplan works on so many levels. Love to entertain? This open floorplan flows seamlessly from the family room to dining to kitchen and what a kitchen! Abundant cabinetry with custom features including plentiful storage with pull-outs in the pantry, soft close drawers and doors, quartz counters with lots of prep space, a huge island, pro-style gas range+hood and 2 sinks are just a few of the WOW features! Easy care luxury vinyl floors throughout and neutral paint are a beautiful starting point, ideal for any décor. The split primary retreat enjoys an updated bath, two walk in closets, separate shower with dual heads, soaking tub and individual sinks. Three large secondary bedrooms share a full bath. Currently staged as an office, bedroom 2 has direct access to the bath….perfect for guests! Upgraded landscaping and tall trees create instant curb appeal. This house has been totally reimagined, refreshed and renewed with a long list of improvements including a 5 ton Carrier HVAC, air handler, coils, gas furnace and Honeywell WiFi capable thermostat, Class 4 hail impact resistant Roof (2025) … please see the complete list on the transaction desk! The ideal location is close to great shops and dining with easy access to everywhere on the Tollway, LBJ or Geo Bush. This house has everything you want and all the things you need to make this address your NEW address.
Contact an agent
Home facts
- Year built:1977
- Listing ID #:21080851
- Added:35 day(s) ago
- Updated:November 15, 2025 at 08:44 AM
Rooms and interior
- Bedrooms:4
- Total bathrooms:3
- Full bathrooms:2
- Half bathrooms:1
- Living area:2,359 sq. ft.
Heating and cooling
- Cooling:Ceiling Fans, Central Air, Electric
- Heating:Central, Natural Gas
Structure and exterior
- Roof:Composition
- Year built:1977
- Building area:2,359 sq. ft.
- Lot area:0.18 Acres
Schools
- High school:Pearce
- Elementary school:Brentfield
Finances and disclosures
- Price:$749,000
- Price per sq. ft.:$317.51
- Tax amount:$12,219
New listings near 6019 Daven Oaks Drive
- New
 $750,000Active4 beds 3 baths2,704 sq. ft.
$750,000Active4 beds 3 baths2,704 sq. ft.15655 Regal Hill Circle, Dallas, TX 75248
MLS# 21112878Listed by: EXP REALTY - New
 $275,000Active4 beds 2 baths1,470 sq. ft.
$275,000Active4 beds 2 baths1,470 sq. ft.2770 E Ann Arbor Avenue, Dallas, TX 75216
MLS# 21112551Listed by: HENDERSON LUNA REALTY - New
 $589,900Active3 beds 3 baths2,067 sq. ft.
$589,900Active3 beds 3 baths2,067 sq. ft.6307 Fox Trail, Dallas, TX 75248
MLS# 21113290Listed by: STEVE HENDRY HOMES REALTY - New
 $525,000Active3 beds 2 baths1,540 sq. ft.
$525,000Active3 beds 2 baths1,540 sq. ft.3723 Manana Drive, Dallas, TX 75220
MLS# 21112632Listed by: NUHAUS REALTY LLC - New
 $320,000Active3 beds 1 baths1,340 sq. ft.
$320,000Active3 beds 1 baths1,340 sq. ft.120 S Montclair Avenue, Dallas, TX 75208
MLS# 21113506Listed by: FATHOM REALTY - New
 $1,795,000Active7 beds 7 baths6,201 sq. ft.
$1,795,000Active7 beds 7 baths6,201 sq. ft.7140 Spring Valley Road, Dallas, TX 75254
MLS# 21106361Listed by: EBBY HALLIDAY, REALTORS - Open Sun, 2 to 4pmNew
 $799,000Active4 beds 3 baths2,506 sq. ft.
$799,000Active4 beds 3 baths2,506 sq. ft.15944 Meadow Vista Place, Dallas, TX 75248
MLS# 21108456Listed by: COMPASS RE TEXAS, LLC - Open Sun, 1 to 3pmNew
 $449,000Active2 beds 3 baths1,670 sq. ft.
$449,000Active2 beds 3 baths1,670 sq. ft.430 E 8th #104, Dallas, TX 75203
MLS# 21113067Listed by: COMPASS RE TEXAS, LLC - New
 $1,800,000Active4 beds 4 baths3,749 sq. ft.
$1,800,000Active4 beds 4 baths3,749 sq. ft.8184 Santa Clara Drive, Dallas, TX 75218
MLS# 21108602Listed by: COMPASS RE TEXAS, LLC - New
 $5,500,000Active3 beds 4 baths6,088 sq. ft.
$5,500,000Active3 beds 4 baths6,088 sq. ft.3505 Turtle Creek Boulevard #20E, Dallas, TX 75219
MLS# 21109894Listed by: COLDWELL BANKER REALTY
