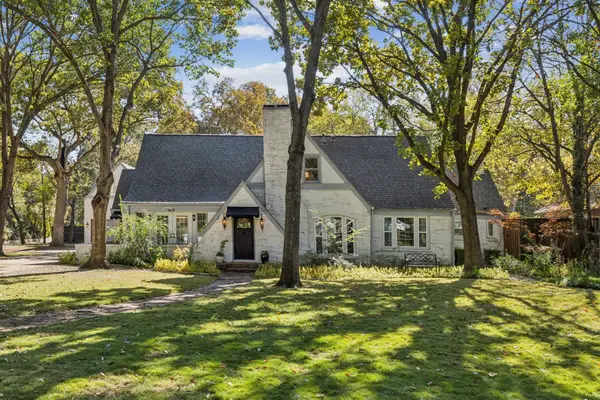10936 Scotsmeadow Drive, Dallas, TX 75218
Local realty services provided by:Better Homes and Gardens Real Estate Winans
Listed by: tara durham214-557-9992
Office: douglas elliman real estate
MLS#:21064686
Source:GDAR
Price summary
- Price:$884,700
- Price per sq. ft.:$367.4
About this home
Rare opportunity to own a reimagined Ju-Nel home—an iconic Dallas mid-century modern design by architects Lyle Rowley and Jack Wilson, celebrated for their clean lines, natural materials, and seamless indoor-outdoor flow. True to Ju-Nel’s signature style, this home features vaulted ceilings, open-concept living spaces framed around a fireplace, brick paver entry, while complementing the surrounding landscape. The property has been taken to the studs and rebuilt with today’s modern finishes, including quartz countertops, custom cabinetry, new appliances, and engineered wood floors. The primary suite offers a spa-like bath and custom closet, while major systems— plumbing, HVAC, and roof—have all been recently updated. Additional Ju-Nel hallmarks include thoughtful proportion, attention to detail, and a strong connection between architecture and nature. With low-e windows and doors, new siding, epoxy garage floors, and refreshed landscaping, this home combines rare architectural pedigree with the convenience of a move-in ready lifestyle.
Contact an agent
Home facts
- Year built:1966
- Listing ID #:21064686
- Added:56 day(s) ago
- Updated:November 15, 2025 at 08:44 AM
Rooms and interior
- Bedrooms:4
- Total bathrooms:3
- Full bathrooms:2
- Half bathrooms:1
- Living area:2,408 sq. ft.
Heating and cooling
- Cooling:Central Air, Electric
- Heating:Natural Gas
Structure and exterior
- Roof:Metal
- Year built:1966
- Building area:2,408 sq. ft.
- Lot area:0.2 Acres
Schools
- High school:Adams
- Middle school:Robert Hill
- Elementary school:Reilly
Finances and disclosures
- Price:$884,700
- Price per sq. ft.:$367.4
New listings near 10936 Scotsmeadow Drive
- New
 $750,000Active4 beds 3 baths2,704 sq. ft.
$750,000Active4 beds 3 baths2,704 sq. ft.15655 Regal Hill Circle, Dallas, TX 75248
MLS# 21112878Listed by: EXP REALTY - New
 $275,000Active4 beds 2 baths1,470 sq. ft.
$275,000Active4 beds 2 baths1,470 sq. ft.2770 E Ann Arbor Avenue, Dallas, TX 75216
MLS# 21112551Listed by: HENDERSON LUNA REALTY - New
 $589,900Active3 beds 3 baths2,067 sq. ft.
$589,900Active3 beds 3 baths2,067 sq. ft.6307 Fox Trail, Dallas, TX 75248
MLS# 21113290Listed by: STEVE HENDRY HOMES REALTY - New
 $525,000Active3 beds 2 baths1,540 sq. ft.
$525,000Active3 beds 2 baths1,540 sq. ft.3723 Manana Drive, Dallas, TX 75220
MLS# 21112632Listed by: NUHAUS REALTY LLC - New
 $320,000Active3 beds 1 baths1,340 sq. ft.
$320,000Active3 beds 1 baths1,340 sq. ft.120 S Montclair Avenue, Dallas, TX 75208
MLS# 21113506Listed by: FATHOM REALTY - New
 $1,795,000Active7 beds 7 baths6,201 sq. ft.
$1,795,000Active7 beds 7 baths6,201 sq. ft.7140 Spring Valley Road, Dallas, TX 75254
MLS# 21106361Listed by: EBBY HALLIDAY, REALTORS - Open Sun, 2 to 4pmNew
 $799,000Active4 beds 3 baths2,506 sq. ft.
$799,000Active4 beds 3 baths2,506 sq. ft.15944 Meadow Vista Place, Dallas, TX 75248
MLS# 21108456Listed by: COMPASS RE TEXAS, LLC - Open Sun, 1 to 3pmNew
 $449,000Active2 beds 3 baths1,670 sq. ft.
$449,000Active2 beds 3 baths1,670 sq. ft.430 E 8th #104, Dallas, TX 75203
MLS# 21113067Listed by: COMPASS RE TEXAS, LLC - New
 $1,800,000Active4 beds 4 baths3,749 sq. ft.
$1,800,000Active4 beds 4 baths3,749 sq. ft.8184 Santa Clara Drive, Dallas, TX 75218
MLS# 21108602Listed by: COMPASS RE TEXAS, LLC - New
 $5,500,000Active3 beds 4 baths6,088 sq. ft.
$5,500,000Active3 beds 4 baths6,088 sq. ft.3505 Turtle Creek Boulevard #20E, Dallas, TX 75219
MLS# 21109894Listed by: COLDWELL BANKER REALTY
