11424 Royalshire Drive, Dallas, TX 75230
Local realty services provided by:Better Homes and Gardens Real Estate Lindsey Realty
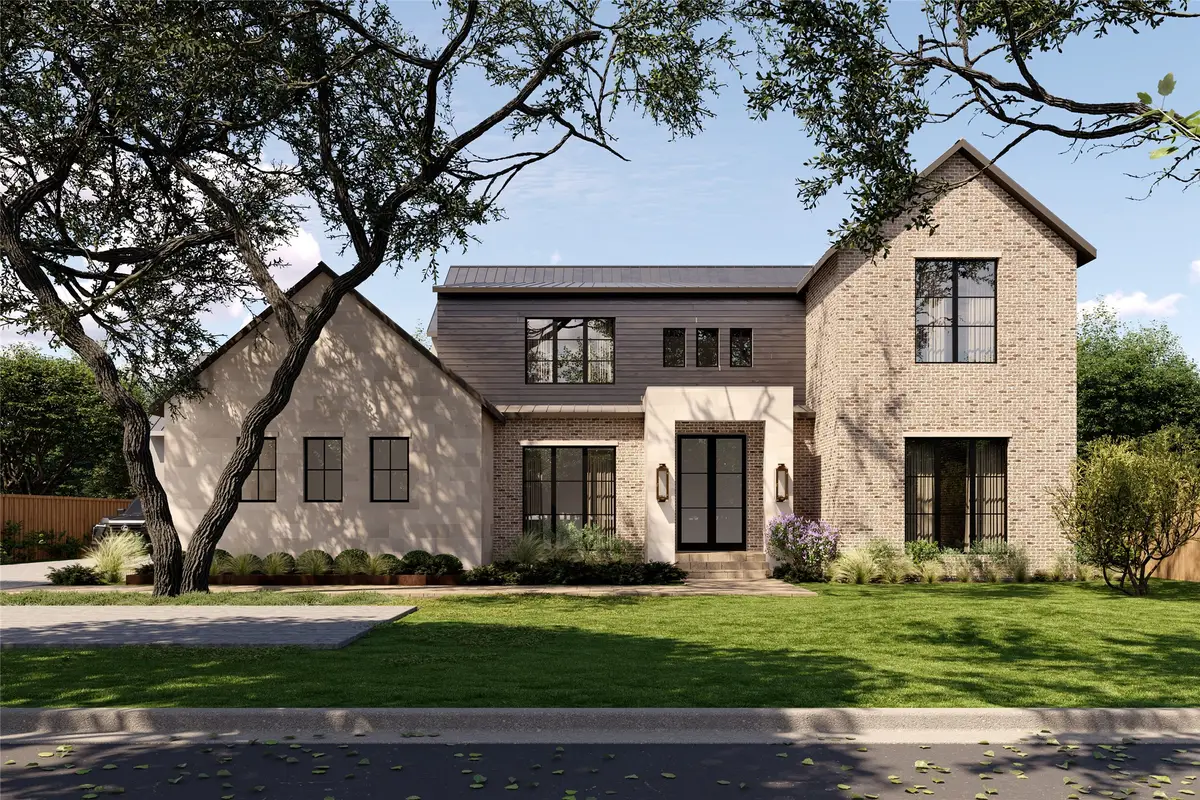
11424 Royalshire Drive,Dallas, TX 75230
$5,750,000
- 5 Beds
- 7 Baths
- 7,487 sq. ft.
- Single family
- Active
Listed by:amy detwiler214-536-8680
Office:compass re texas, llc.
MLS#:20953072
Source:GDAR
Price summary
- Price:$5,750,000
- Price per sq. ft.:$768
About this home
Danes Custom Homes presents this curated residence offering 7,487 SF of exceptional living space on a heavily treed 0.37-acre interior lot in the heart of Preston Hollow. The transitional exterior elevation is well balanced with a combination of expansive windows, Chicago brick, limestone and siding accents. This home features five spacious bedrooms, five full bathrooms, and two half baths, making it perfect for both entertaining and private relaxation.
Inside, you'll find grand ceilings—11ft on the 1st floor and 10ft on the 2nd—creating an open and luxurious atmosphere. The primary suite, conveniently located on the first floor, includes a spa-like bathroom with white oak cabinetry and marble finishes, along with an oversized boutique style walk-in closet. The open family room, wet bar and culinary kitchen with breakfast room is ideal for gatherings, featuring Wolf & Subzero appliances, a large center island, custom cabinetry, and a separate prep kitchen. La Cantina sliding door opens from family room to expansive outdoor covered loggia complete with a fireplace, Infratech heaters, remote-controlled screens and adjacent outdoor kitchen with Lynx gas grill. A custom pool and spa with an in-ground cleaning system and turfed yard provide a private oasis.
This home offers multiple entertainment spaces, including a wet bar, downstairs media room, game room, study and exercise room. The downstairs guest suite is an ideal retreat for extended stay or overnight guest. Well appointed with luxury designer finishes, wide plank white oak flooring, custom ceilings treatments, wallpaper accents and two elegant Isokern wood-burning fireplaces, this home is a must see. Pre-wired for surround sound & security systems, and energy-efficient features like tankless water heaters, a fresh air system, and foam insulation. Additional conveniences include two laundry rooms, a three-car garage with epoxy flooring & EV chargers.
Completion is scheduled for late Summer 2025.
Contact an agent
Home facts
- Year built:2025
- Listing Id #:20953072
- Added:78 day(s) ago
- Updated:August 22, 2025 at 11:38 AM
Rooms and interior
- Bedrooms:5
- Total bathrooms:7
- Full bathrooms:5
- Half bathrooms:2
- Living area:7,487 sq. ft.
Heating and cooling
- Cooling:Central Air
- Heating:Central, Fireplaces
Structure and exterior
- Roof:Metal
- Year built:2025
- Building area:7,487 sq. ft.
- Lot area:0.37 Acres
Schools
- High school:Hillcrest
- Middle school:Benjamin Franklin
- Elementary school:Pershing
Finances and disclosures
- Price:$5,750,000
- Price per sq. ft.:$768
- Tax amount:$29,818
New listings near 11424 Royalshire Drive
- New
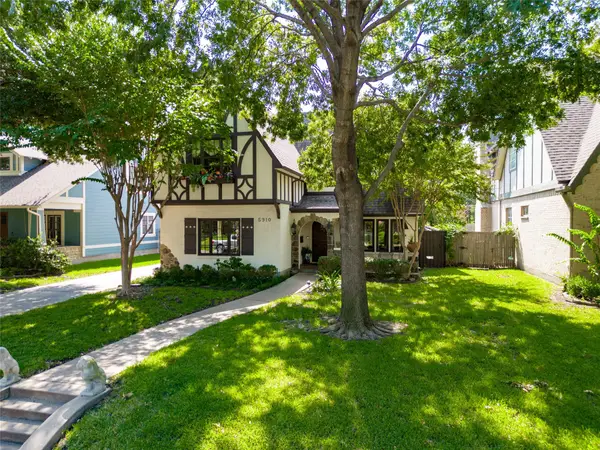 $1,425,000Active4 beds 4 baths3,387 sq. ft.
$1,425,000Active4 beds 4 baths3,387 sq. ft.5910 Velasco Avenue, Dallas, TX 75206
MLS# 21039166Listed by: ALLIE BETH ALLMAN & ASSOC. - New
 $399,500Active3 beds 3 baths1,841 sq. ft.
$399,500Active3 beds 3 baths1,841 sq. ft.9334 Highedge Circle, Dallas, TX 75238
MLS# 21039655Listed by: MONUMENT REALTY - Open Sun, 11am to 1pmNew
 $1,499,000Active7 beds 6 baths4,326 sq. ft.
$1,499,000Active7 beds 6 baths4,326 sq. ft.5738 Deseret Trail, Dallas, TX 75252
MLS# 21031751Listed by: UNITED REAL ESTATE FRISCO - New
 $470,000Active3 beds 3 baths1,654 sq. ft.
$470,000Active3 beds 3 baths1,654 sq. ft.8570 Sweetwood Drive, Dallas, TX 75228
MLS# 21037104Listed by: NB ELITE REALTY - Open Sat, 1 to 3pmNew
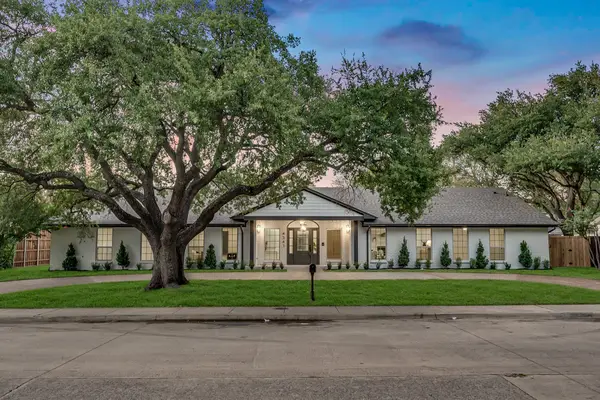 $1,599,000Active5 beds 4 baths3,533 sq. ft.
$1,599,000Active5 beds 4 baths3,533 sq. ft.4341 Willow Lane, Dallas, TX 75244
MLS# 21039524Listed by: DHS REALTY - New
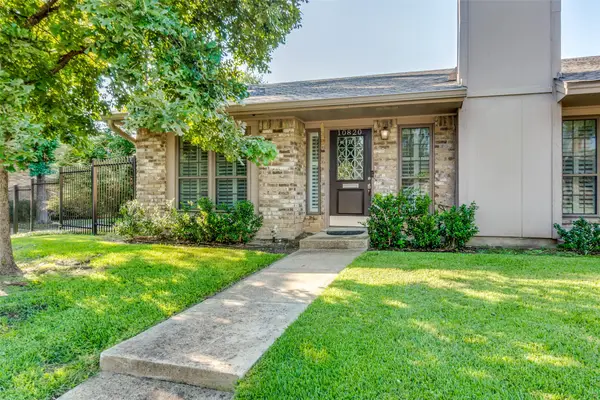 $275,000Active2 beds 2 baths1,200 sq. ft.
$275,000Active2 beds 2 baths1,200 sq. ft.10820 Pagewood Drive #61, Dallas, TX 75230
MLS# 21039532Listed by: COMPASS RE TEXAS, LLC. - Open Sat, 1 to 3pmNew
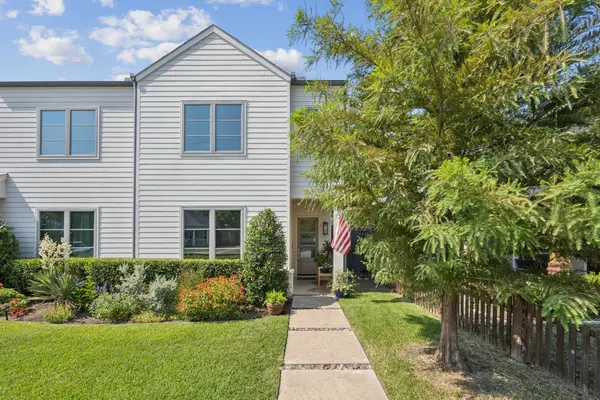 $599,000Active3 beds 3 baths2,080 sq. ft.
$599,000Active3 beds 3 baths2,080 sq. ft.625 W 8th Street, Dallas, TX 75208
MLS# 21024040Listed by: COMPASS RE TEXAS, LLC. - New
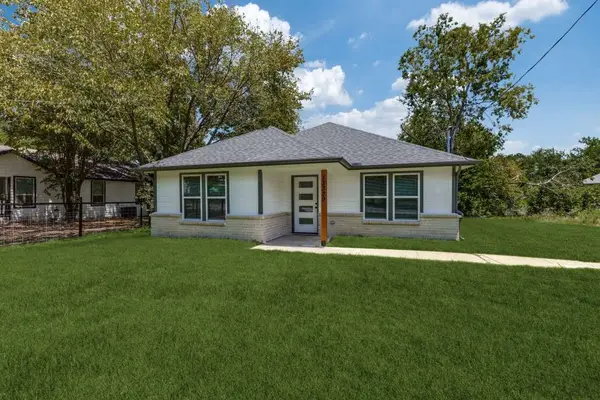 $285,000Active3 beds 2 baths1,178 sq. ft.
$285,000Active3 beds 2 baths1,178 sq. ft.13329 Lenosa Lane, Dallas, TX 75253
MLS# 21039501Listed by: HOMEZU.COM OF TEXAS - Open Sun, 1 to 3pmNew
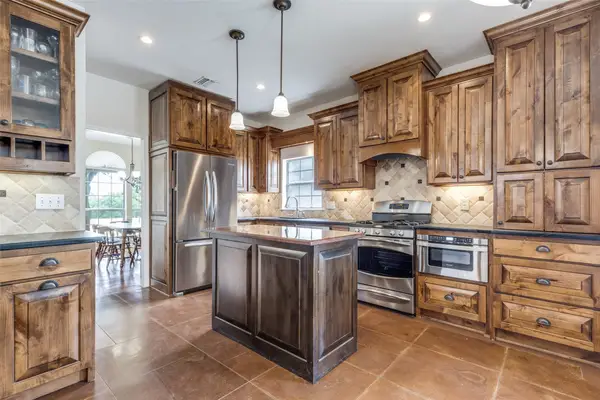 $499,900Active4 beds 3 baths2,384 sq. ft.
$499,900Active4 beds 3 baths2,384 sq. ft.3535 Deer Meadow Lane, Dallas, TX 75287
MLS# 21016409Listed by: EBBY HALLIDAY, REALTORS - Open Sat, 1 to 3pmNew
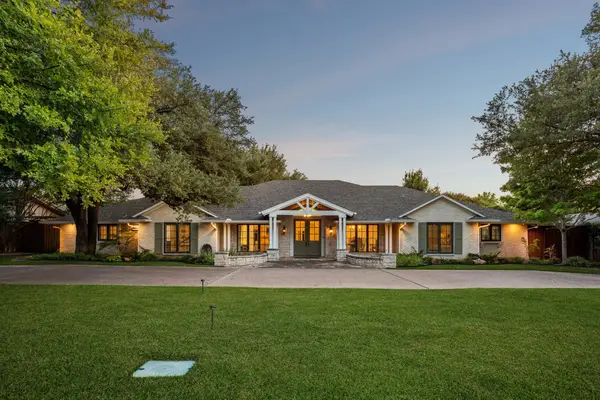 $1,400,000Active5 beds 4 baths3,691 sq. ft.
$1,400,000Active5 beds 4 baths3,691 sq. ft.6540 Calais Drive, Dallas, TX 75254
MLS# 21021795Listed by: KELLER WILLIAMS DALLAS MIDTOWN

