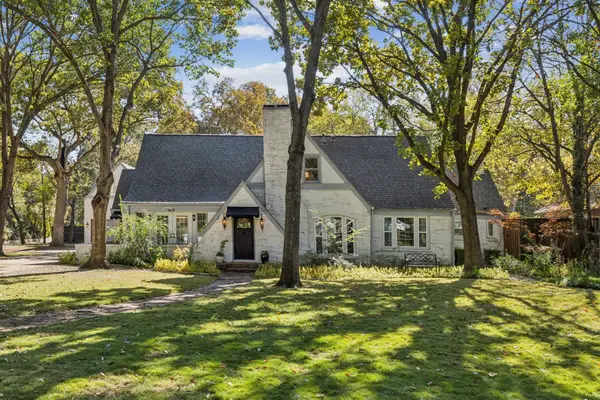11825 Green Knoll Drive, Dallas, TX 75230
Local realty services provided by:Better Homes and Gardens Real Estate Senter, REALTORS(R)
Listed by: denise cook, angie drake(972) 539-3000
Office: ebby halliday realtors
MLS#:21075714
Source:GDAR
Price summary
- Price:$2,050,000
- Price per sq. ft.:$557.07
- Monthly HOA dues:$306.33
About this home
Experience modern living in this contemporary residence, tucked inside one of North Dallas’s few private gated communities. Perfectly situated off Forest Lane between Hillcrest and Preston Road, 11825 Green Knoll Dr. offers sleek architectural lines, a timeless neutral palette, and a thoughtful floor plan that blends beauty with functionality. The inviting, low-maintenance outdoor space is designed for year-round enjoyment with a covered patio, fireplace, motorized retractable screens, and seamless indoor-outdoor flow. Inside, the gourmet chef’s kitchen impresses with dual islands, a Wolf 6-burner gas cooktop, Sub-Zero built-in refrigerator, designer marble countertops, and abundant custom cabinetry. A spacious butler’s pantry expands the possibilities with additional storage, serving space and room for a custom coffee bar. The open-concept living area features a wet bar, wine cooler, beverage fridge and a 2025 nugget ice machine—perfect for entertaining. A flexible formal dining room or office, currently used as a music room, is enhanced with custom sliding privacy doors. The luxurious primary suite overlooks the backyard oasis and includes a spa-inspired bath with a soaking tub, expansive shower, and dual vanities. A second ensuite bedroom downstairs provides comfort for guests, while two additional upstairs bedrooms with ensuites flank a large game room for versatile living. Notable upgrades include: whole-home generator, plantation shutters and professionally designed $100,000 AV system with Sonos multi-zone audio, ceiling speakers, dual TV feeds, security cameras, backup time-controlled interior lights, and high-performance internet firewall. All just minutes from NorthPark Center, The Galleria, and Dallas’s top private schools, this residence delivers the perfect blend of lifestyle, location, and community.
Contact an agent
Home facts
- Year built:2017
- Listing ID #:21075714
- Added:42 day(s) ago
- Updated:November 15, 2025 at 08:44 AM
Rooms and interior
- Bedrooms:4
- Total bathrooms:5
- Full bathrooms:4
- Half bathrooms:1
- Living area:3,680 sq. ft.
Heating and cooling
- Cooling:Ceiling Fans, Central Air, Electric
- Heating:Central, Fireplaces, Natural Gas
Structure and exterior
- Roof:Composition
- Year built:2017
- Building area:3,680 sq. ft.
- Lot area:0.21 Acres
Schools
- High school:Hillcrest
- Middle school:Benjamin Franklin
- Elementary school:Kramer
Finances and disclosures
- Price:$2,050,000
- Price per sq. ft.:$557.07
- Tax amount:$28,290
New listings near 11825 Green Knoll Drive
- New
 $750,000Active4 beds 3 baths2,704 sq. ft.
$750,000Active4 beds 3 baths2,704 sq. ft.15655 Regal Hill Circle, Dallas, TX 75248
MLS# 21112878Listed by: EXP REALTY - New
 $275,000Active4 beds 2 baths1,470 sq. ft.
$275,000Active4 beds 2 baths1,470 sq. ft.2770 E Ann Arbor Avenue, Dallas, TX 75216
MLS# 21112551Listed by: HENDERSON LUNA REALTY - New
 $589,900Active3 beds 3 baths2,067 sq. ft.
$589,900Active3 beds 3 baths2,067 sq. ft.6307 Fox Trail, Dallas, TX 75248
MLS# 21113290Listed by: STEVE HENDRY HOMES REALTY - New
 $525,000Active3 beds 2 baths1,540 sq. ft.
$525,000Active3 beds 2 baths1,540 sq. ft.3723 Manana Drive, Dallas, TX 75220
MLS# 21112632Listed by: NUHAUS REALTY LLC - New
 $320,000Active3 beds 1 baths1,340 sq. ft.
$320,000Active3 beds 1 baths1,340 sq. ft.120 S Montclair Avenue, Dallas, TX 75208
MLS# 21113506Listed by: FATHOM REALTY - New
 $1,795,000Active7 beds 7 baths6,201 sq. ft.
$1,795,000Active7 beds 7 baths6,201 sq. ft.7140 Spring Valley Road, Dallas, TX 75254
MLS# 21106361Listed by: EBBY HALLIDAY, REALTORS - Open Sun, 2 to 4pmNew
 $799,000Active4 beds 3 baths2,506 sq. ft.
$799,000Active4 beds 3 baths2,506 sq. ft.15944 Meadow Vista Place, Dallas, TX 75248
MLS# 21108456Listed by: COMPASS RE TEXAS, LLC - Open Sun, 1 to 3pmNew
 $449,000Active2 beds 3 baths1,670 sq. ft.
$449,000Active2 beds 3 baths1,670 sq. ft.430 E 8th #104, Dallas, TX 75203
MLS# 21113067Listed by: COMPASS RE TEXAS, LLC - New
 $1,800,000Active4 beds 4 baths3,749 sq. ft.
$1,800,000Active4 beds 4 baths3,749 sq. ft.8184 Santa Clara Drive, Dallas, TX 75218
MLS# 21108602Listed by: COMPASS RE TEXAS, LLC - New
 $5,500,000Active3 beds 4 baths6,088 sq. ft.
$5,500,000Active3 beds 4 baths6,088 sq. ft.3505 Turtle Creek Boulevard #20E, Dallas, TX 75219
MLS# 21109894Listed by: COLDWELL BANKER REALTY
