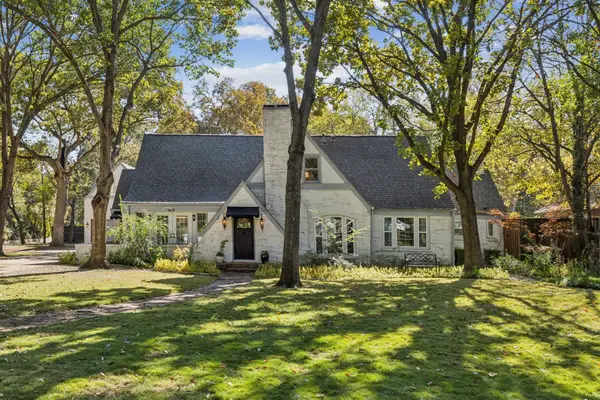12916 Jennifer Place, Dallas, TX 75243
Local realty services provided by:Better Homes and Gardens Real Estate Winans
Listed by: james cobb214-210-1500
Office: ebby halliday, realtors
MLS#:20932327
Source:GDAR
Price summary
- Price:$435,000
- Price per sq. ft.:$193.08
About this home
Discover your own private oasis in this immaculately maintained home, perfectly situated on an oversized cul-de-sac lot. Step inside to an open and bright floor plan with abundant natural light and generous storage throughout. The eat-in kitchen and spacious living area provide stunning views of the beautifully landscaped backyard, perfect for both relaxation and entertaining. The private master bedroom suite, thoughtfully separated from the other rooms, features vaulted ceilings and a serene atmosphere. Outside, the backyard is a true paradise—complete with a diving pool, attached spa, and lush landscaping. Enjoy summer days under the covered patio, or retreat to the fully insulated garage with its own AC unit. The oversized rear-entry garage, tall privacy fence, and electric gate add both convenience and security. This is a must-see home where luxury meets tranquility. Schedule your private tour today!
All visitors must remove or wear shoe coverings while touring the property.
Please allow 1 hour notice before showing.
Contact an agent
Home facts
- Year built:1978
- Listing ID #:20932327
- Added:186 day(s) ago
- Updated:November 15, 2025 at 08:44 AM
Rooms and interior
- Bedrooms:4
- Total bathrooms:3
- Full bathrooms:3
- Living area:2,253 sq. ft.
Heating and cooling
- Cooling:Ceiling Fans, Central Air, Electric
- Heating:Central, Natural Gas
Structure and exterior
- Roof:Composition
- Year built:1978
- Building area:2,253 sq. ft.
- Lot area:0.22 Acres
Schools
- High school:Berkner
- Elementary school:Forestridge
Finances and disclosures
- Price:$435,000
- Price per sq. ft.:$193.08
New listings near 12916 Jennifer Place
- New
 $750,000Active4 beds 3 baths2,704 sq. ft.
$750,000Active4 beds 3 baths2,704 sq. ft.15655 Regal Hill Circle, Dallas, TX 75248
MLS# 21112878Listed by: EXP REALTY - New
 $275,000Active4 beds 2 baths1,470 sq. ft.
$275,000Active4 beds 2 baths1,470 sq. ft.2770 E Ann Arbor Avenue, Dallas, TX 75216
MLS# 21112551Listed by: HENDERSON LUNA REALTY - New
 $589,900Active3 beds 3 baths2,067 sq. ft.
$589,900Active3 beds 3 baths2,067 sq. ft.6307 Fox Trail, Dallas, TX 75248
MLS# 21113290Listed by: STEVE HENDRY HOMES REALTY - New
 $525,000Active3 beds 2 baths1,540 sq. ft.
$525,000Active3 beds 2 baths1,540 sq. ft.3723 Manana Drive, Dallas, TX 75220
MLS# 21112632Listed by: NUHAUS REALTY LLC - New
 $320,000Active3 beds 1 baths1,340 sq. ft.
$320,000Active3 beds 1 baths1,340 sq. ft.120 S Montclair Avenue, Dallas, TX 75208
MLS# 21113506Listed by: FATHOM REALTY - New
 $1,795,000Active7 beds 7 baths6,201 sq. ft.
$1,795,000Active7 beds 7 baths6,201 sq. ft.7140 Spring Valley Road, Dallas, TX 75254
MLS# 21106361Listed by: EBBY HALLIDAY, REALTORS - Open Sun, 2 to 4pmNew
 $799,000Active4 beds 3 baths2,506 sq. ft.
$799,000Active4 beds 3 baths2,506 sq. ft.15944 Meadow Vista Place, Dallas, TX 75248
MLS# 21108456Listed by: COMPASS RE TEXAS, LLC - Open Sun, 1 to 3pmNew
 $449,000Active2 beds 3 baths1,670 sq. ft.
$449,000Active2 beds 3 baths1,670 sq. ft.430 E 8th #104, Dallas, TX 75203
MLS# 21113067Listed by: COMPASS RE TEXAS, LLC - New
 $1,800,000Active4 beds 4 baths3,749 sq. ft.
$1,800,000Active4 beds 4 baths3,749 sq. ft.8184 Santa Clara Drive, Dallas, TX 75218
MLS# 21108602Listed by: COMPASS RE TEXAS, LLC - New
 $5,500,000Active3 beds 4 baths6,088 sq. ft.
$5,500,000Active3 beds 4 baths6,088 sq. ft.3505 Turtle Creek Boulevard #20E, Dallas, TX 75219
MLS# 21109894Listed by: COLDWELL BANKER REALTY
