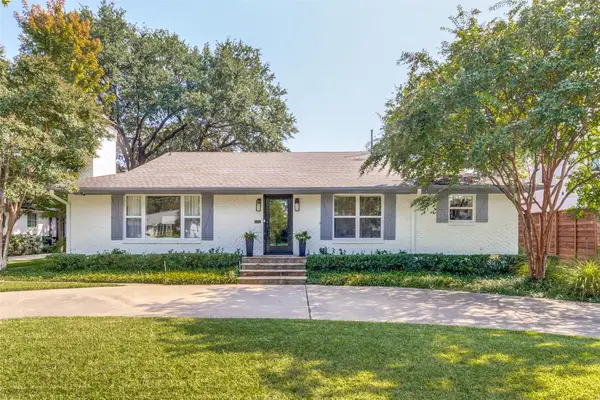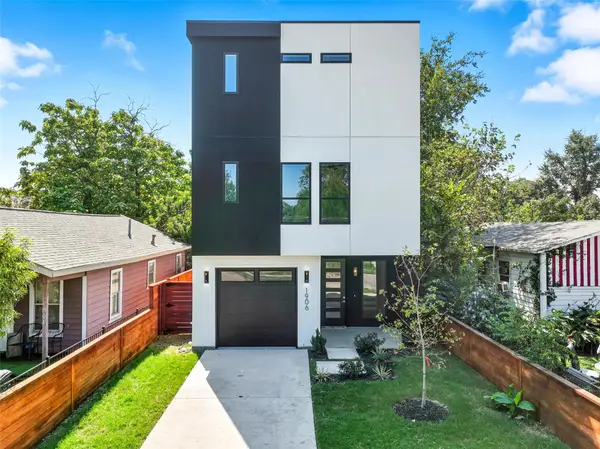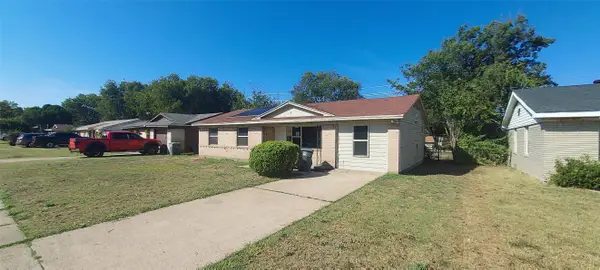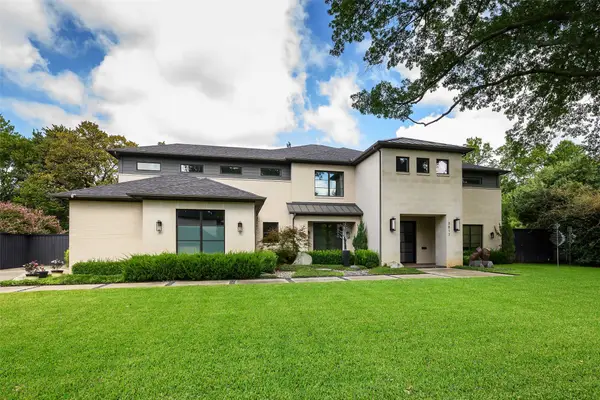1652 Trailridge Drive, Dallas, TX 75224
Local realty services provided by:Better Homes and Gardens Real Estate Lindsey Realty
Listed by:jenni stolarski214-762-9761
Office:compass re texas, llc.
MLS#:21062763
Source:GDAR
Price summary
- Price:$389,000
- Price per sq. ft.:$210.5
About this home
Oak Park Estates is that unique Dallas neighborhood that feels a million miles from the city, but offers all the access and amenities. Minutes from downtown Dallas, Bishop Arts, Kiest Park, Wynnewood Shopping Center. Walking trails, picturesque park, and established shade trees make coming home to your private oasis a dream. The warm, open layout offers floorthru light and views, hardwood flooring, quartz countertops. The kitchen is ready for action with its pantry, center island, seated bar, tile backsplash, Shaker cabinets, stainless appliances, and gas range. Primary suite includes a luxurious bath with granite counters, custom cabinets, glass walled shower, and tile floors. Two additional bedrooms have great light and closets. Bonus room overlooking private yard provides a quiet retreat for use as home office, arts & craft studio, or playroom. Full utility room lets you close the door to laundry in progress. Energy efficient low-E windows, HVAC system, upgraded electrical panel incl. wiring, 30yr roof incl. decking, water heater, LED lights. Two car garage with storage, gated entry, and playhouse are just a few of the extras that make this house one not to miss.
Contact an agent
Home facts
- Year built:1956
- Listing ID #:21062763
- Added:10 day(s) ago
- Updated:September 29, 2025 at 01:51 PM
Rooms and interior
- Bedrooms:3
- Total bathrooms:2
- Full bathrooms:2
- Living area:1,848 sq. ft.
Heating and cooling
- Cooling:Ceiling Fans, Central Air, Electric
- Heating:Central, Electric
Structure and exterior
- Roof:Composition
- Year built:1956
- Building area:1,848 sq. ft.
- Lot area:0.23 Acres
Schools
- High school:Kimball
- Middle school:Browne
- Elementary school:Carpenter
Finances and disclosures
- Price:$389,000
- Price per sq. ft.:$210.5
- Tax amount:$10,525
New listings near 1652 Trailridge Drive
- Open Tue, 11am to 1pmNew
 $1,550,000Active4 beds 4 baths3,108 sq. ft.
$1,550,000Active4 beds 4 baths3,108 sq. ft.6236 Del Norte Lane, Dallas, TX 75225
MLS# 21067436Listed by: ALLIE BETH ALLMAN & ASSOC. - New
 $249,900Active1 beds 2 baths781 sq. ft.
$249,900Active1 beds 2 baths781 sq. ft.5740 Martel Avenue #B18, Dallas, TX 75206
MLS# 21072275Listed by: ALLIE BETH ALLMAN & ASSOC. - New
 $385,000Active3 beds 2 baths1,870 sq. ft.
$385,000Active3 beds 2 baths1,870 sq. ft.403 N Tennant Street, Dallas, TX 75208
MLS# 21072260Listed by: READY REAL ESTATE LLC - New
 $759,000Active3 beds 4 baths3,310 sq. ft.
$759,000Active3 beds 4 baths3,310 sq. ft.1906 Leath Street, Dallas, TX 75212
MLS# 21060479Listed by: FATHOM REALTY, LLC - New
 $293,500Active2 beds 1 baths1,242 sq. ft.
$293,500Active2 beds 1 baths1,242 sq. ft.1126 S Oak Cliff Boulevard, Dallas, TX 75208
MLS# 21072186Listed by: FATHOM REALTY - New
 $2,900,000Active3 beds 5 baths3,439 sq. ft.
$2,900,000Active3 beds 5 baths3,439 sq. ft.3505 Turtle Creek Boulevard #3B, Dallas, TX 75219
MLS# 21072209Listed by: ALLIE BETH ALLMAN & ASSOC. - New
 $315,000Active3 beds 3 baths1,500 sq. ft.
$315,000Active3 beds 3 baths1,500 sq. ft.1410 Adelaide Drive, Dallas, TX 75216
MLS# 21072229Listed by: ONLY 1 REALTY GROUP DALLAS - New
 $209,900Active3 beds 2 baths1,240 sq. ft.
$209,900Active3 beds 2 baths1,240 sq. ft.7815 Woodshire Drive, Dallas, TX 75232
MLS# 21071366Listed by: COLDWELL BANKER APEX, REALTORS - New
 $329,000Active3 beds 2 baths1,471 sq. ft.
$329,000Active3 beds 2 baths1,471 sq. ft.4307 Jamaica Street, Dallas, TX 75210
MLS# 21055500Listed by: COMPETITIVE EDGE REALTY LLC - Open Tue, 11am to 1pmNew
 $2,895,000Active5 beds 6 baths4,805 sq. ft.
$2,895,000Active5 beds 6 baths4,805 sq. ft.3817 Meadowdale Lane, Dallas, TX 75229
MLS# 21069825Listed by: BRIGGS FREEMAN SOTHEBY'S INT'L
