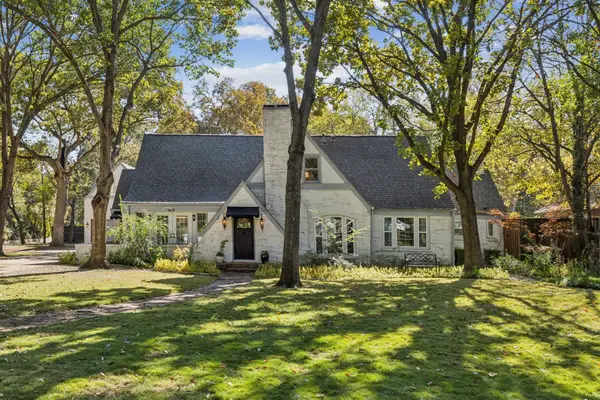18083 Whispering Gables Lane, Dallas, TX 75287
Local realty services provided by:Better Homes and Gardens Real Estate Rhodes Realty
Listed by: malena meazell972-855-8560
Office: malena meazell
MLS#:20964880
Source:GDAR
Price summary
- Price:$400,000
- Price per sq. ft.:$301.66
- Monthly HOA dues:$159
About this home
$100K Renovation by a Custom Homebuilder – Move-In Ready!
Step into what feels like a brand-new home. Every detail has been thoughtfully updated and upgraded for modern living. Custom cabinetry, premium countertops, new appliances, designer fixtures, and LVP flooring throughout.
The living room features a custom floor-to-ceiling lighted accent wall, a modern electric fireplace with color-changing settings, and a brand-new Roku widescreen TV.
The updated kitchen includes a multifunction workstation sink with filtered water, canopy vent hood, and stylish knurled hardware. Bathrooms showcase elegant stone and tile work, frameless anti-fog LED mirrors, new sinks and toilets, and satin nickel finishes.
Primary suite upstairs or down? The choice is yours. Two ensuite bedrooms, one on each level, offers layout flexibility for any lifestyle. Outdoors, enjoy a covered patio and no-maintenance artificial turf. HOA-managed landscaping means no lawn work for you.
Located in the sought-after Gables of Bent Tree West in North Dallas-Collin County, this well-kept community offers a warm neighborhood spirit and beautifully maintained surroundings. Just a short stroll to the park, pool, tennis-pickleball courts, and elementary school.
Commuting is effortless, you’re one light from the Dallas North Tollway and one exit from the George Bush Turnpike. Minutes from Downtown Dallas, DFW & Love Field airports, Legacy West, and The Star.
Zoned to top-rated Collin County-Plano schools, this home offers exceptional value, convenience, and lifestyle. Schedule your private showing today!
Contact an agent
Home facts
- Year built:1984
- Listing ID #:20964880
- Added:133 day(s) ago
- Updated:November 15, 2025 at 08:44 AM
Rooms and interior
- Bedrooms:3
- Total bathrooms:2
- Full bathrooms:2
- Living area:1,326 sq. ft.
Heating and cooling
- Cooling:Ceiling Fans, Central Air, Electric, Heat Pump
- Heating:Central, Electric, Fireplaces, Heat Pump
Structure and exterior
- Roof:Composition
- Year built:1984
- Building area:1,326 sq. ft.
- Lot area:0.04 Acres
Schools
- High school:Shepton
- Middle school:Frankford
- Elementary school:Mitchell
Finances and disclosures
- Price:$400,000
- Price per sq. ft.:$301.66
- Tax amount:$6,010
New listings near 18083 Whispering Gables Lane
- New
 $750,000Active4 beds 3 baths2,704 sq. ft.
$750,000Active4 beds 3 baths2,704 sq. ft.15655 Regal Hill Circle, Dallas, TX 75248
MLS# 21112878Listed by: EXP REALTY - New
 $275,000Active4 beds 2 baths1,470 sq. ft.
$275,000Active4 beds 2 baths1,470 sq. ft.2770 E Ann Arbor Avenue, Dallas, TX 75216
MLS# 21112551Listed by: HENDERSON LUNA REALTY - New
 $589,900Active3 beds 3 baths2,067 sq. ft.
$589,900Active3 beds 3 baths2,067 sq. ft.6307 Fox Trail, Dallas, TX 75248
MLS# 21113290Listed by: STEVE HENDRY HOMES REALTY - New
 $525,000Active3 beds 2 baths1,540 sq. ft.
$525,000Active3 beds 2 baths1,540 sq. ft.3723 Manana Drive, Dallas, TX 75220
MLS# 21112632Listed by: NUHAUS REALTY LLC - New
 $320,000Active3 beds 1 baths1,340 sq. ft.
$320,000Active3 beds 1 baths1,340 sq. ft.120 S Montclair Avenue, Dallas, TX 75208
MLS# 21113506Listed by: FATHOM REALTY - New
 $1,795,000Active7 beds 7 baths6,201 sq. ft.
$1,795,000Active7 beds 7 baths6,201 sq. ft.7140 Spring Valley Road, Dallas, TX 75254
MLS# 21106361Listed by: EBBY HALLIDAY, REALTORS - Open Sun, 2 to 4pmNew
 $799,000Active4 beds 3 baths2,506 sq. ft.
$799,000Active4 beds 3 baths2,506 sq. ft.15944 Meadow Vista Place, Dallas, TX 75248
MLS# 21108456Listed by: COMPASS RE TEXAS, LLC - Open Sun, 1 to 3pmNew
 $449,000Active2 beds 3 baths1,670 sq. ft.
$449,000Active2 beds 3 baths1,670 sq. ft.430 E 8th #104, Dallas, TX 75203
MLS# 21113067Listed by: COMPASS RE TEXAS, LLC - New
 $1,800,000Active4 beds 4 baths3,749 sq. ft.
$1,800,000Active4 beds 4 baths3,749 sq. ft.8184 Santa Clara Drive, Dallas, TX 75218
MLS# 21108602Listed by: COMPASS RE TEXAS, LLC - New
 $5,500,000Active3 beds 4 baths6,088 sq. ft.
$5,500,000Active3 beds 4 baths6,088 sq. ft.3505 Turtle Creek Boulevard #20E, Dallas, TX 75219
MLS# 21109894Listed by: COLDWELL BANKER REALTY
