18539 Gibbons Drive, Dallas, TX 75287
Local realty services provided by:Better Homes and Gardens Real Estate Lindsey Realty
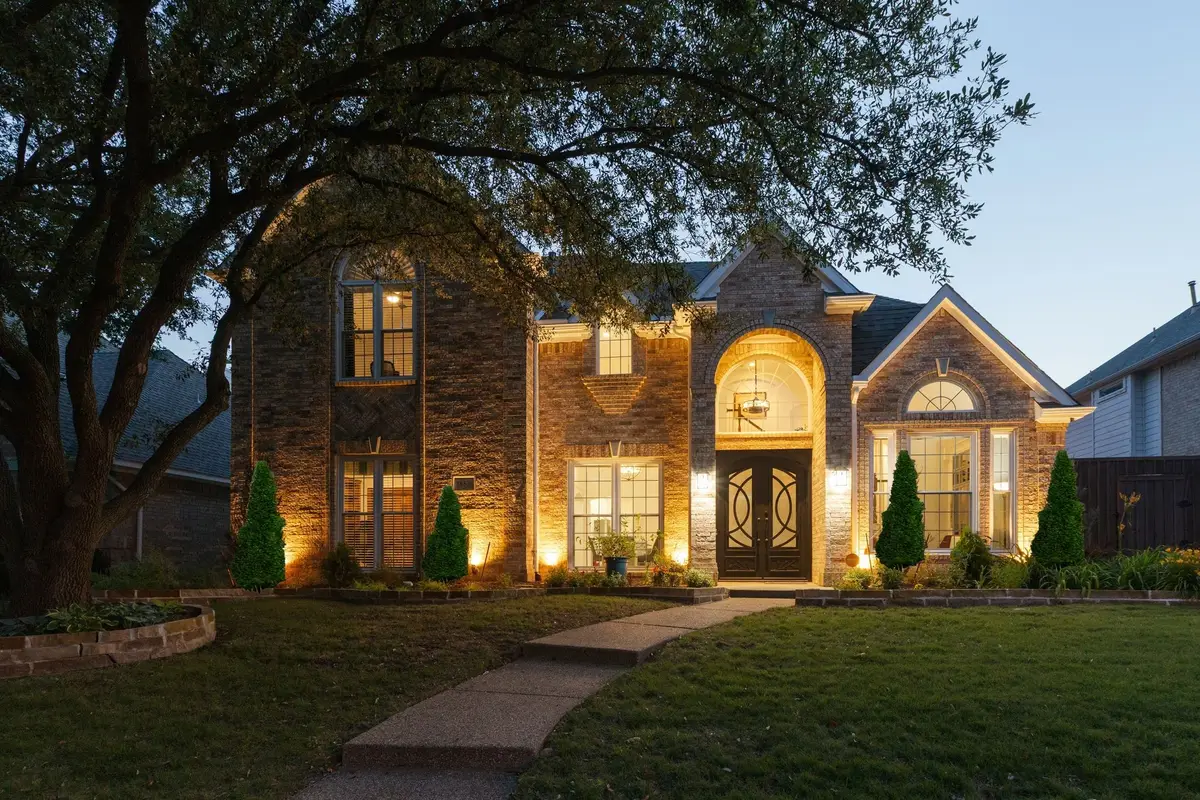
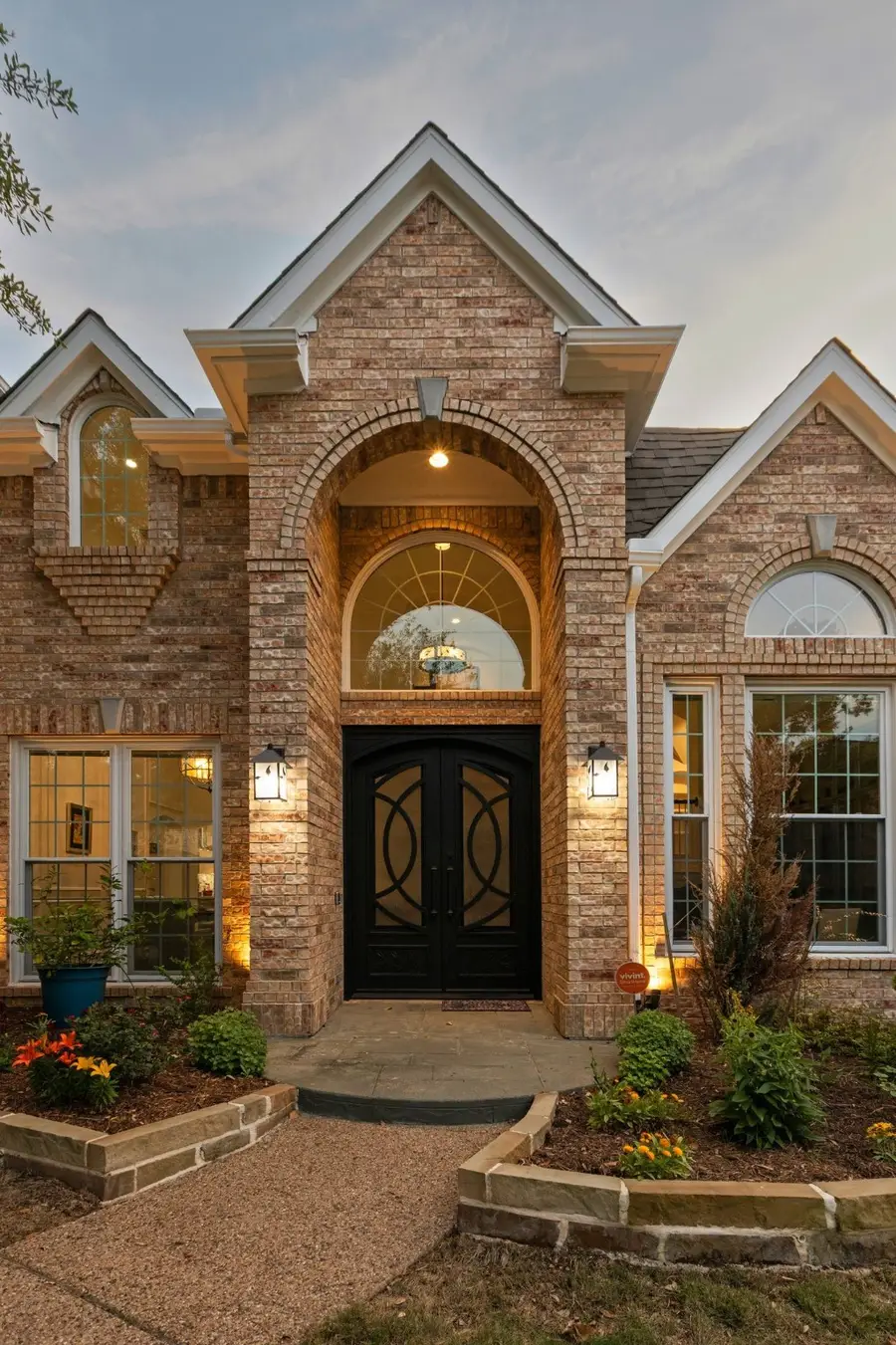
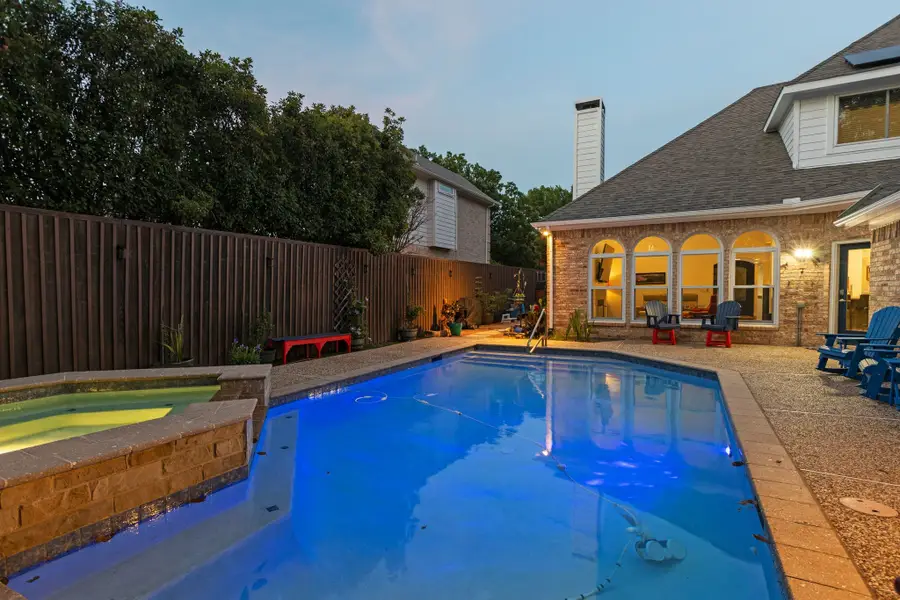
Listed by:kristen trest972-608-0300
Office:ebby halliday realtors
MLS#:20928543
Source:GDAR
Price summary
- Price:$879,000
- Price per sq. ft.:$256.27
- Monthly HOA dues:$45
About this home
ENERGY EFFICIENT AT EVERY TURN, UPDATED, BETTER THAN NEW, PRISTINE & WELL KEPT best describe this fabulous house that can now be yours! From the moment you open the Custom Wrought Iron Double Doors, you can tell this home has been expertly redesigned inside and out! 5 Bedrooms, 4 Full Baths, 3 Car Garage PLUS a Pool with Spa & Water Feature. No system or area left untouched in the very detailed Remodel. Check out the 3 pages of all the upgrades and changes that were done. Soaring ceilings in Entry and Front Formal rooms, Deluxe Kitchen with Stainless Appliances, Quartz Countertops, top-of-the-line gas cooktop, Convection oven, great Pantry and Breakfast Bar. Primary Bedroom Suite & Bath located on first floor, features a unique Round bathtub, Rain Shower & Huge Closet. Secondary Bedrooms plus a Media Room are upstairs along with 2 full Baths. The home feels like you are living in a boutique specialty Hotel! Also, be sure to check out SOLAR Panels on roof, are owned and provide max efficiency in the cooling and heating of this home.
Contact an agent
Home facts
- Year built:1996
- Listing Id #:20928543
- Added:96 day(s) ago
- Updated:August 22, 2025 at 11:38 AM
Rooms and interior
- Bedrooms:5
- Total bathrooms:4
- Full bathrooms:4
- Living area:3,430 sq. ft.
Heating and cooling
- Cooling:Attic Fan, Central Air
- Heating:Gas, Natural Gas
Structure and exterior
- Roof:Composition
- Year built:1996
- Building area:3,430 sq. ft.
- Lot area:0.17 Acres
Schools
- High school:Shepton
- Middle school:Frankford
- Elementary school:Mitchell
Finances and disclosures
- Price:$879,000
- Price per sq. ft.:$256.27
- Tax amount:$12,873
New listings near 18539 Gibbons Drive
- New
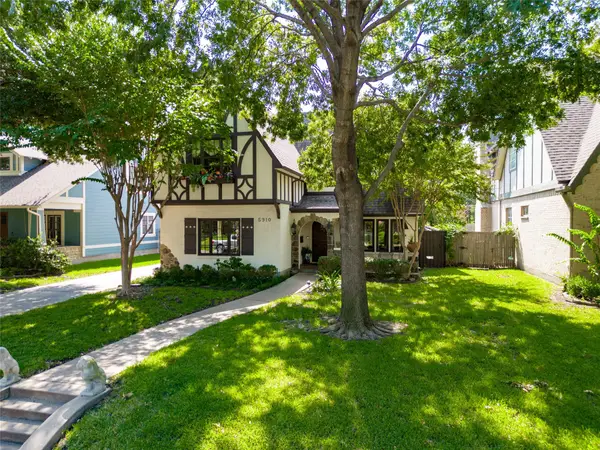 $1,425,000Active4 beds 4 baths3,387 sq. ft.
$1,425,000Active4 beds 4 baths3,387 sq. ft.5910 Velasco Avenue, Dallas, TX 75206
MLS# 21039166Listed by: ALLIE BETH ALLMAN & ASSOC. - New
 $399,500Active3 beds 3 baths1,841 sq. ft.
$399,500Active3 beds 3 baths1,841 sq. ft.9334 Highedge Circle, Dallas, TX 75238
MLS# 21039655Listed by: MONUMENT REALTY - Open Sun, 11am to 1pmNew
 $1,499,000Active7 beds 6 baths4,326 sq. ft.
$1,499,000Active7 beds 6 baths4,326 sq. ft.5738 Deseret Trail, Dallas, TX 75252
MLS# 21031751Listed by: UNITED REAL ESTATE FRISCO - New
 $470,000Active3 beds 3 baths1,654 sq. ft.
$470,000Active3 beds 3 baths1,654 sq. ft.8570 Sweetwood Drive, Dallas, TX 75228
MLS# 21037104Listed by: NB ELITE REALTY - Open Sat, 1 to 3pmNew
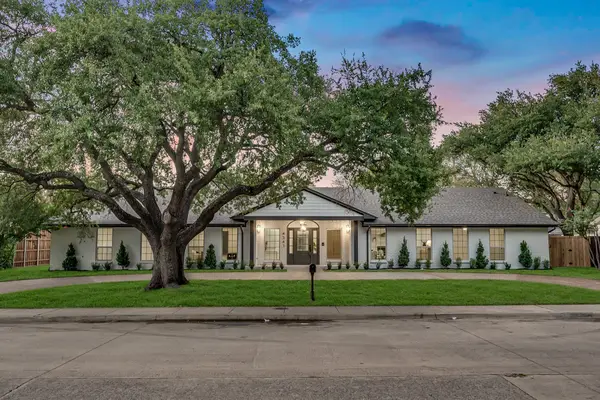 $1,599,000Active5 beds 4 baths3,533 sq. ft.
$1,599,000Active5 beds 4 baths3,533 sq. ft.4341 Willow Lane, Dallas, TX 75244
MLS# 21039524Listed by: DHS REALTY - New
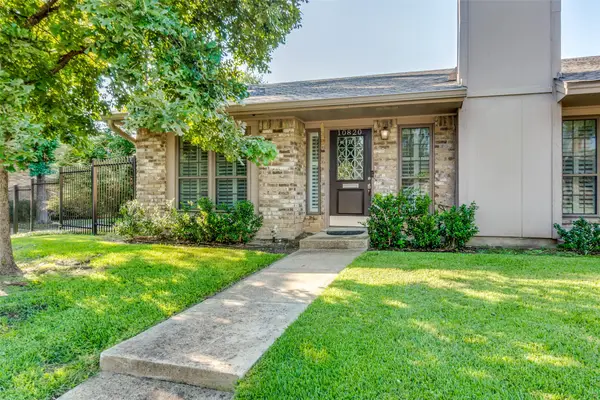 $275,000Active2 beds 2 baths1,200 sq. ft.
$275,000Active2 beds 2 baths1,200 sq. ft.10820 Pagewood Drive #61, Dallas, TX 75230
MLS# 21039532Listed by: COMPASS RE TEXAS, LLC. - Open Sat, 1 to 3pmNew
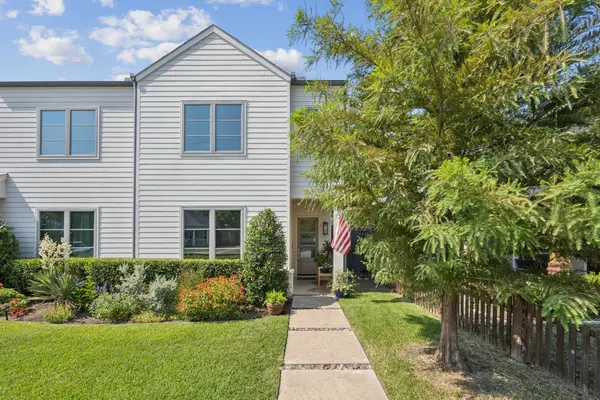 $599,000Active3 beds 3 baths2,080 sq. ft.
$599,000Active3 beds 3 baths2,080 sq. ft.625 W 8th Street, Dallas, TX 75208
MLS# 21024040Listed by: COMPASS RE TEXAS, LLC. - New
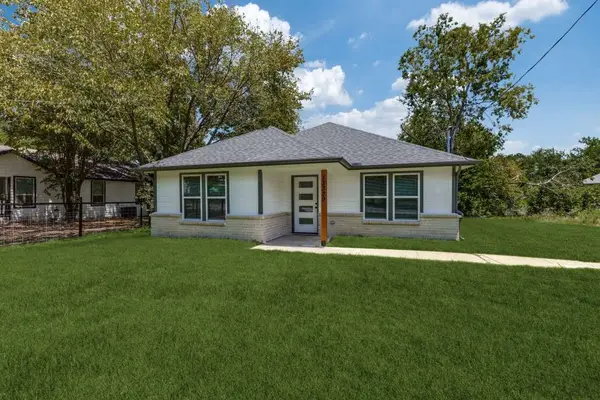 $285,000Active3 beds 2 baths1,178 sq. ft.
$285,000Active3 beds 2 baths1,178 sq. ft.13329 Lenosa Lane, Dallas, TX 75253
MLS# 21039501Listed by: HOMEZU.COM OF TEXAS - Open Sun, 1 to 3pmNew
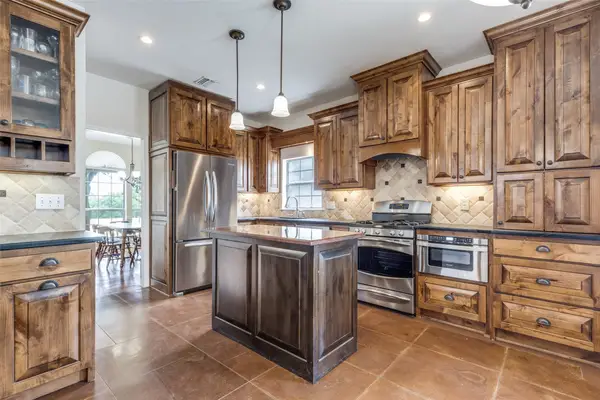 $499,900Active4 beds 3 baths2,384 sq. ft.
$499,900Active4 beds 3 baths2,384 sq. ft.3535 Deer Meadow Lane, Dallas, TX 75287
MLS# 21016409Listed by: EBBY HALLIDAY, REALTORS - Open Sat, 1 to 3pmNew
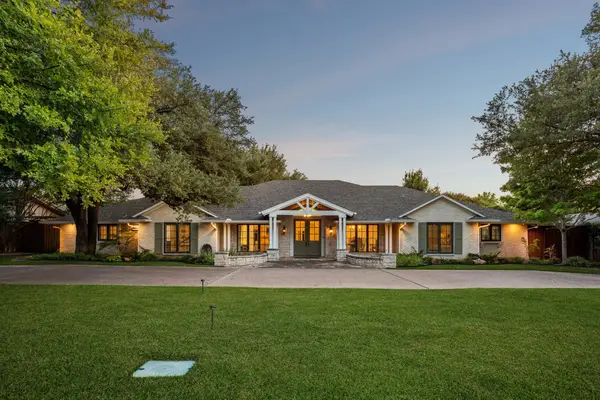 $1,400,000Active5 beds 4 baths3,691 sq. ft.
$1,400,000Active5 beds 4 baths3,691 sq. ft.6540 Calais Drive, Dallas, TX 75254
MLS# 21021795Listed by: KELLER WILLIAMS DALLAS MIDTOWN

