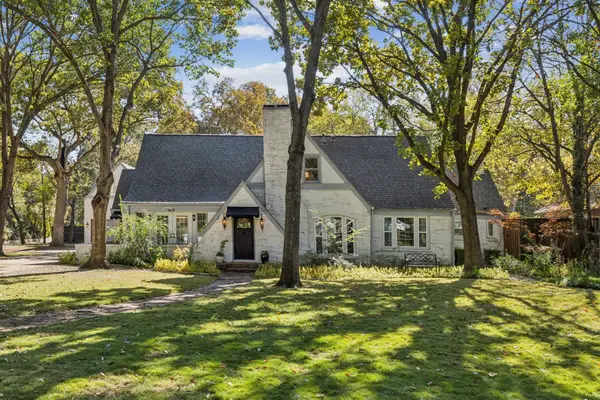1954 Toronto Street, Dallas, TX 75212
Local realty services provided by:Better Homes and Gardens Real Estate The Bell Group
Listed by: jessie agastra214-440-0017
Office: jessica koltun home
MLS#:21008277
Source:GDAR
Price summary
- Price:$699,000
- Price per sq. ft.:$202.08
About this home
Introducing 1954 Toronto Street, a stunning new construction residence that blends refined design with exceptional functionality—all located just minutes from the vibrant energy of Trinity Groves and Downtown Dallas. This thoughtfully designed home offers an elevated living experience with marble countertops, a gas range, and top-tier KitchenAid appliances, and an oversized island perfect for gathering and entertaining. Every detail has been meticulously curated, from the expansive walk-in closets to the spa-inspired primary suite. Enjoy the convenience of a laundry room connected directly to the primary closet, creating seamless flow for daily living. Upstairs, a dedicated movie room provides the ultimate retreat for relaxation or entertaining, while generously sized bedrooms and additional living space offer comfort and versatility. With high ceilings, elegant finishes, and open-concept living, this home is a showcase of modern luxury in one of Dallas’ most rapidly growing neighborhoods.
Contact an agent
Home facts
- Year built:2025
- Listing ID #:21008277
- Added:112 day(s) ago
- Updated:November 15, 2025 at 08:44 AM
Rooms and interior
- Bedrooms:5
- Total bathrooms:5
- Full bathrooms:3
- Half bathrooms:2
- Living area:3,459 sq. ft.
Heating and cooling
- Cooling:Central Air
- Heating:Central
Structure and exterior
- Roof:Composition
- Year built:2025
- Building area:3,459 sq. ft.
- Lot area:0.13 Acres
Schools
- High school:Pinkston
- Elementary school:Lanier
Finances and disclosures
- Price:$699,000
- Price per sq. ft.:$202.08
- Tax amount:$4,994
New listings near 1954 Toronto Street
- New
 $750,000Active4 beds 3 baths2,704 sq. ft.
$750,000Active4 beds 3 baths2,704 sq. ft.15655 Regal Hill Circle, Dallas, TX 75248
MLS# 21112878Listed by: EXP REALTY - New
 $275,000Active4 beds 2 baths1,470 sq. ft.
$275,000Active4 beds 2 baths1,470 sq. ft.2770 E Ann Arbor Avenue, Dallas, TX 75216
MLS# 21112551Listed by: HENDERSON LUNA REALTY - New
 $589,900Active3 beds 3 baths2,067 sq. ft.
$589,900Active3 beds 3 baths2,067 sq. ft.6307 Fox Trail, Dallas, TX 75248
MLS# 21113290Listed by: STEVE HENDRY HOMES REALTY - New
 $525,000Active3 beds 2 baths1,540 sq. ft.
$525,000Active3 beds 2 baths1,540 sq. ft.3723 Manana Drive, Dallas, TX 75220
MLS# 21112632Listed by: NUHAUS REALTY LLC - New
 $320,000Active3 beds 1 baths1,340 sq. ft.
$320,000Active3 beds 1 baths1,340 sq. ft.120 S Montclair Avenue, Dallas, TX 75208
MLS# 21113506Listed by: FATHOM REALTY - New
 $1,795,000Active7 beds 7 baths6,201 sq. ft.
$1,795,000Active7 beds 7 baths6,201 sq. ft.7140 Spring Valley Road, Dallas, TX 75254
MLS# 21106361Listed by: EBBY HALLIDAY, REALTORS - Open Sun, 2 to 4pmNew
 $799,000Active4 beds 3 baths2,506 sq. ft.
$799,000Active4 beds 3 baths2,506 sq. ft.15944 Meadow Vista Place, Dallas, TX 75248
MLS# 21108456Listed by: COMPASS RE TEXAS, LLC - Open Sun, 1 to 3pmNew
 $449,000Active2 beds 3 baths1,670 sq. ft.
$449,000Active2 beds 3 baths1,670 sq. ft.430 E 8th #104, Dallas, TX 75203
MLS# 21113067Listed by: COMPASS RE TEXAS, LLC - New
 $1,800,000Active4 beds 4 baths3,749 sq. ft.
$1,800,000Active4 beds 4 baths3,749 sq. ft.8184 Santa Clara Drive, Dallas, TX 75218
MLS# 21108602Listed by: COMPASS RE TEXAS, LLC - New
 $5,500,000Active3 beds 4 baths6,088 sq. ft.
$5,500,000Active3 beds 4 baths6,088 sq. ft.3505 Turtle Creek Boulevard #20E, Dallas, TX 75219
MLS# 21109894Listed by: COLDWELL BANKER REALTY
