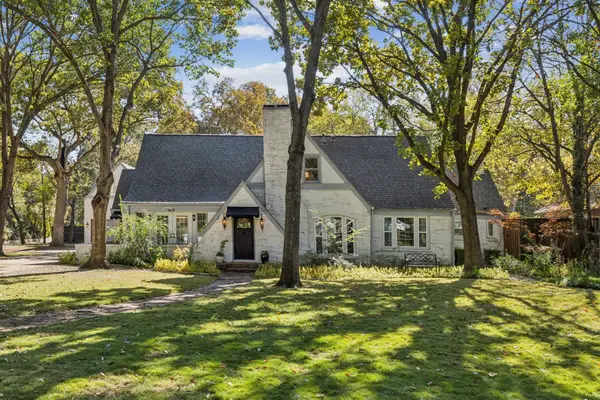2440 Tan Oak Drive, Dallas, TX 75212
Local realty services provided by:Better Homes and Gardens Real Estate Winans
Listed by: lucia rushton214-273-7102
Office: exp realty llc.
MLS#:21072499
Source:GDAR
Price summary
- Price:$332,000
- Price per sq. ft.:$202.44
- Monthly HOA dues:$20
About this home
Looking to be in your new home by the holidays? Well look no further! Welcome to 2440 Tan Oak Dr, a turn-key, thoughtfully updated home in the heart of Dallas. Conveniently located in Phase 2 of Greenleaf Village, this quiet suburban community offers central access to I-35 and I-30, just minutes from Trinity Groves, the Medical District, and Downtown. Newsworthy addition to the area is the new Sprouts Supermarket on N Hampton Road.
Step inside to a bright, open layout featuring an updated kitchen with granite countertops, a generous walk-in pantry, and ample cabinet space. The adjacent dining area flows seamlessly into the spacious living room—perfect for cozy evenings or entertaining guests.
Upstairs you’ll find three well-appointed bedrooms, including an owner’s suite with walk-in closet and private bath. The laundry room is also conveniently located on the bedroom level.
Recent improvements include a new water heater (2025), fence (2022), roof and HVAC system (2021), and updated front landscaping. Outside, the covered back porch provides the ideal spot for morning coffee or evening gatherings.
This move-in ready home combines comfort, updates, and location—all in one.
Contact an agent
Home facts
- Year built:2002
- Listing ID #:21072499
- Added:45 day(s) ago
- Updated:November 15, 2025 at 08:44 AM
Rooms and interior
- Bedrooms:3
- Total bathrooms:3
- Full bathrooms:2
- Half bathrooms:1
- Living area:1,640 sq. ft.
Heating and cooling
- Cooling:Ceiling Fans, Central Air, Electric
- Heating:Central, Electric
Structure and exterior
- Year built:2002
- Building area:1,640 sq. ft.
- Lot area:0.11 Acres
Schools
- High school:Pinkston
- Middle school:Pinkston
- Elementary school:Carr
Finances and disclosures
- Price:$332,000
- Price per sq. ft.:$202.44
- Tax amount:$7,173
New listings near 2440 Tan Oak Drive
- New
 $750,000Active4 beds 3 baths2,704 sq. ft.
$750,000Active4 beds 3 baths2,704 sq. ft.15655 Regal Hill Circle, Dallas, TX 75248
MLS# 21112878Listed by: EXP REALTY - New
 $275,000Active4 beds 2 baths1,470 sq. ft.
$275,000Active4 beds 2 baths1,470 sq. ft.2770 E Ann Arbor Avenue, Dallas, TX 75216
MLS# 21112551Listed by: HENDERSON LUNA REALTY - New
 $589,900Active3 beds 3 baths2,067 sq. ft.
$589,900Active3 beds 3 baths2,067 sq. ft.6307 Fox Trail, Dallas, TX 75248
MLS# 21113290Listed by: STEVE HENDRY HOMES REALTY - New
 $525,000Active3 beds 2 baths1,540 sq. ft.
$525,000Active3 beds 2 baths1,540 sq. ft.3723 Manana Drive, Dallas, TX 75220
MLS# 21112632Listed by: NUHAUS REALTY LLC - New
 $320,000Active3 beds 1 baths1,340 sq. ft.
$320,000Active3 beds 1 baths1,340 sq. ft.120 S Montclair Avenue, Dallas, TX 75208
MLS# 21113506Listed by: FATHOM REALTY - New
 $1,795,000Active7 beds 7 baths6,201 sq. ft.
$1,795,000Active7 beds 7 baths6,201 sq. ft.7140 Spring Valley Road, Dallas, TX 75254
MLS# 21106361Listed by: EBBY HALLIDAY, REALTORS - Open Sun, 2 to 4pmNew
 $799,000Active4 beds 3 baths2,506 sq. ft.
$799,000Active4 beds 3 baths2,506 sq. ft.15944 Meadow Vista Place, Dallas, TX 75248
MLS# 21108456Listed by: COMPASS RE TEXAS, LLC - Open Sun, 1 to 3pmNew
 $449,000Active2 beds 3 baths1,670 sq. ft.
$449,000Active2 beds 3 baths1,670 sq. ft.430 E 8th #104, Dallas, TX 75203
MLS# 21113067Listed by: COMPASS RE TEXAS, LLC - New
 $1,800,000Active4 beds 4 baths3,749 sq. ft.
$1,800,000Active4 beds 4 baths3,749 sq. ft.8184 Santa Clara Drive, Dallas, TX 75218
MLS# 21108602Listed by: COMPASS RE TEXAS, LLC - New
 $5,500,000Active3 beds 4 baths6,088 sq. ft.
$5,500,000Active3 beds 4 baths6,088 sq. ft.3505 Turtle Creek Boulevard #20E, Dallas, TX 75219
MLS# 21109894Listed by: COLDWELL BANKER REALTY
