3508 Misty Meadow Drive, Dallas, TX 75287
Local realty services provided by:Better Homes and Gardens Real Estate The Bell Group
Listed by: esmeralda coplin940-765-4844
Office: house brokerage
MLS#:21111517
Source:GDAR
Price summary
- Price:$447,900
- Price per sq. ft.:$207.94
About this home
Highest & Best due Nov 17 6PM It’s a show stopper! This beautiful 4-bed, 2.1-bath POOL home in the highly desired Meadow Glen community offers NO HOA and is zoned to top-rated Carrollton-Farmers Branch ISD. This move-in-ready two-story features brand-new windows (2024), a new pool pump (2024), all-new kitchen appliances with a GAS stove, and Herringbone laminate flooring throughout the entire downstairs. Both the downstairs half bath and upstairs hallway bathrooms have been renovated with modern finishes. The living room showcases a redesigned fireplace with custom wainscoting, new tile, and a wood mantle for a warm, designer look. Additional updates include a professionally cleaned HVAC system and ducts (2023) and a new gate motor (2025) for added convenience. All bedrooms are upstairs for privacy, while the main level offers open-concept, flexible living and dining spaces—perfect for entertaining. Step outside to your own backyard oasis with a sparkling pool, ideal for summer fun, gatherings, and everyday relaxation. With so many upgrades, this home is truly a must-see. Located near major highways, shopping, dining, parks, and top schools, this is a rare GEM in North Dallas with updates everywhere. Come see it today!
Contact an agent
Home facts
- Year built:1995
- Listing ID #:21111517
- Added:3 day(s) ago
- Updated:November 17, 2025 at 09:45 PM
Rooms and interior
- Bedrooms:4
- Total bathrooms:3
- Full bathrooms:2
- Half bathrooms:1
- Living area:2,154 sq. ft.
Heating and cooling
- Cooling:Ceiling Fans, Central Air
- Heating:Central
Structure and exterior
- Roof:Composition
- Year built:1995
- Building area:2,154 sq. ft.
- Lot area:0.15 Acres
Schools
- High school:Smith
- Middle school:Polk
- Elementary school:Mckamy
Finances and disclosures
- Price:$447,900
- Price per sq. ft.:$207.94
- Tax amount:$8,622
New listings near 3508 Misty Meadow Drive
- New
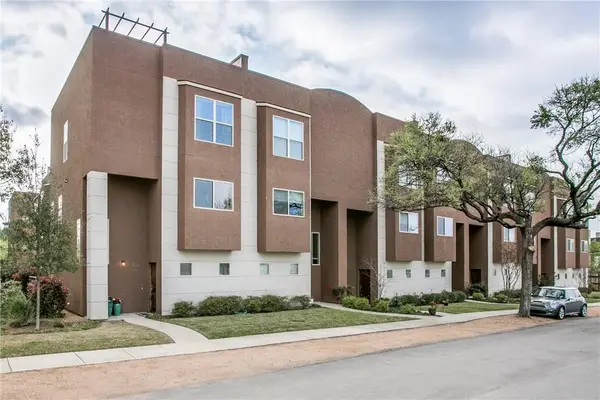 $489,995Active2 beds 3 baths1,499 sq. ft.
$489,995Active2 beds 3 baths1,499 sq. ft.1516 Hope Street, Dallas, TX 75206
MLS# 21114812Listed by: FATHOM REALTY, LLC - New
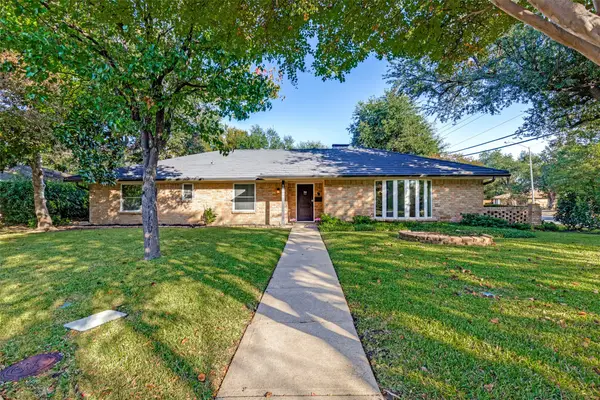 $615,000Active4 beds 4 baths2,140 sq. ft.
$615,000Active4 beds 4 baths2,140 sq. ft.10008 Tim Tam Circle, Dallas, TX 75229
MLS# 21113910Listed by: DAVE PERRY MILLER REAL ESTATE - New
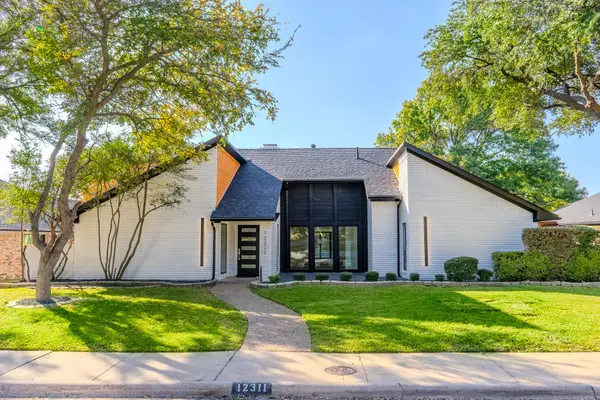 $679,000Active3 beds 3 baths2,994 sq. ft.
$679,000Active3 beds 3 baths2,994 sq. ft.12311 Rockland Drive, Dallas, TX 75243
MLS# 21114400Listed by: COMPASS RE TEXAS, LLC - New
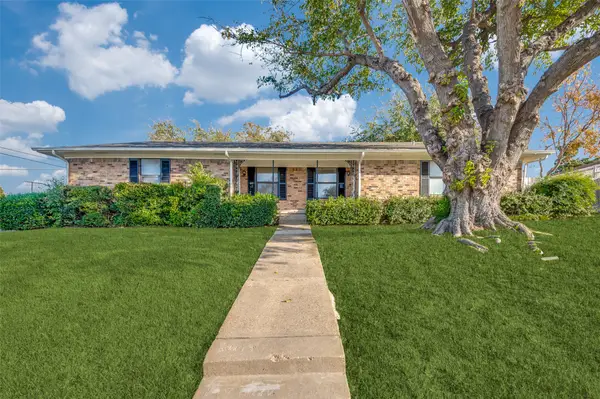 $699,000Active6 beds 4 baths3,430 sq. ft.
$699,000Active6 beds 4 baths3,430 sq. ft.3707 High Vista Drive, Dallas, TX 75244
MLS# 21114666Listed by: ALLIE BETH ALLMAN & ASSOC. - New
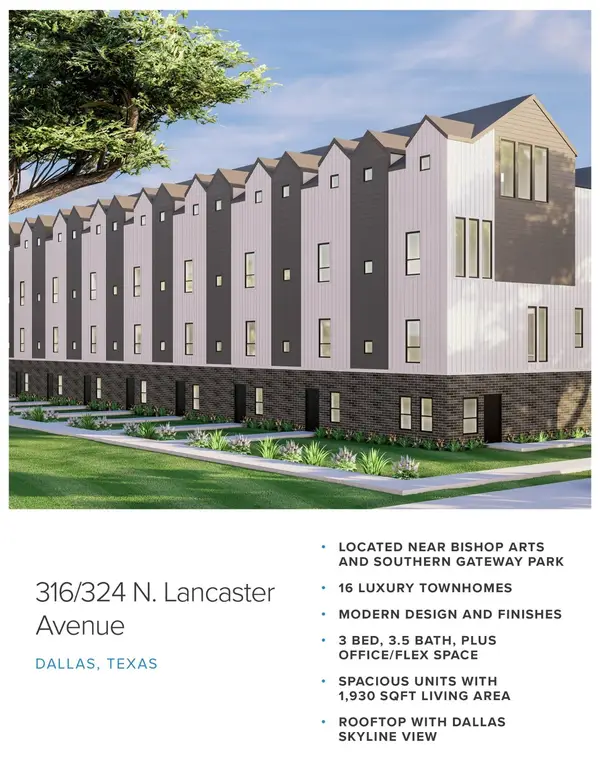 $2,049,000Active0.42 Acres
$2,049,000Active0.42 Acres316 N Lancaster, Dallas, TX 75203
MLS# 21112322Listed by: COMPASS RE TEXAS, LLC - New
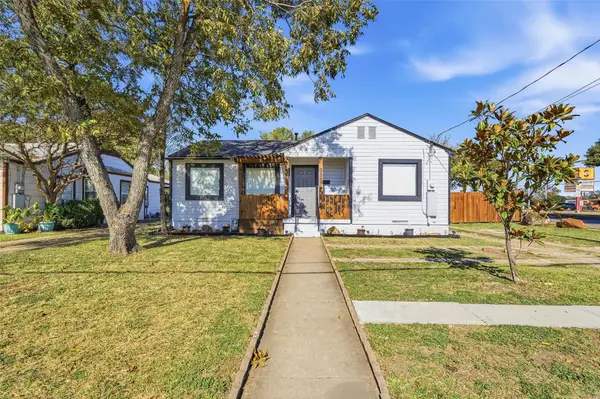 $299,900Active3 beds 1 baths936 sq. ft.
$299,900Active3 beds 1 baths936 sq. ft.3307 Dawes Drive, Dallas, TX 75211
MLS# 21113639Listed by: AMBITIONX REAL ESTATE - New
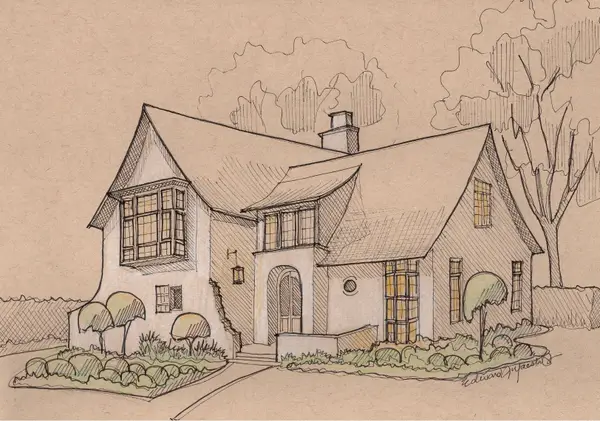 $799,000Active0.41 Acres
$799,000Active0.41 Acres1426 Paloma Drive, Dallas, TX 75218
MLS# 21114617Listed by: MEYER GROUP REAL ESTATE - New
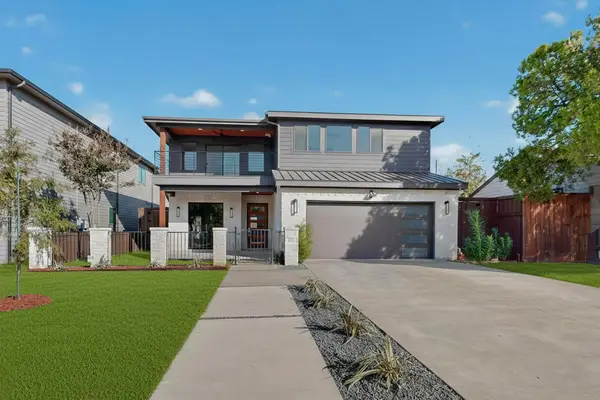 $1,129,500Active4 beds 4 baths3,282 sq. ft.
$1,129,500Active4 beds 4 baths3,282 sq. ft.4521 Cowan Avenue, Dallas, TX 75209
MLS# 21113024Listed by: MORA BELLA, INC. - New
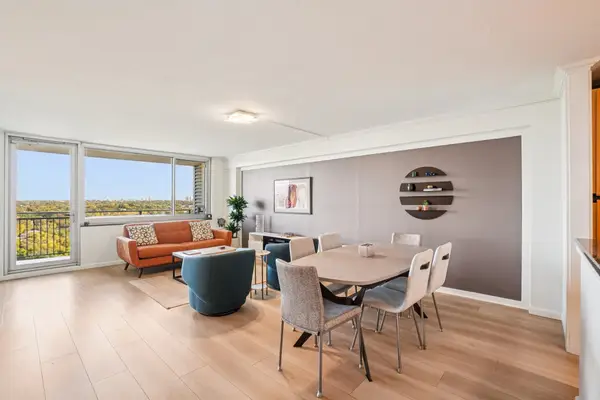 $428,900Active2 beds 2 baths1,337 sq. ft.
$428,900Active2 beds 2 baths1,337 sq. ft.3883 Turtle Creek Boulevard #1815, Dallas, TX 75219
MLS# 21114331Listed by: FUNK REALTY GROUP, LLC - New
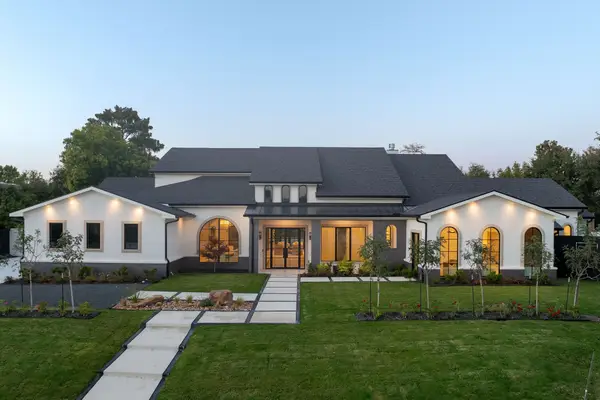 $6,495,000Active4 beds 6 baths6,260 sq. ft.
$6,495,000Active4 beds 6 baths6,260 sq. ft.5615 Lobello Drive, Dallas, TX 75229
MLS# 21110264Listed by: COMPASS RE TEXAS, LLC.
