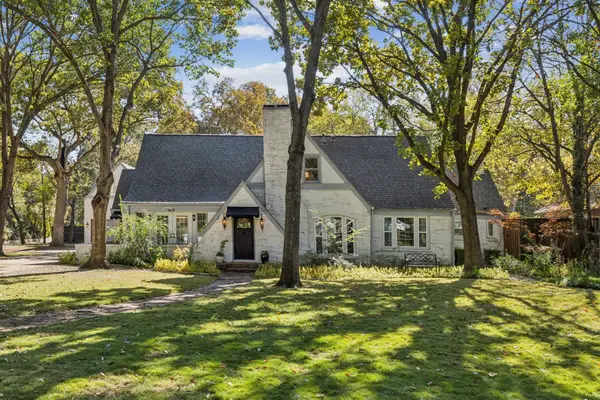4108 Hollow Oak Drive, Dallas, TX 75287
Local realty services provided by:Better Homes and Gardens Real Estate Rhodes Realty
Listed by: john butcher, nikki butcher2144159787,2144159787
Office: ebby halliday realtors
MLS#:21064250
Source:GDAR
Price summary
- Price:$325,000
- Price per sq. ft.:$255.7
- Monthly HOA dues:$159
About this home
Welcome to 4108 Hollow Oak Drive, a beautifully maintained one-story home in North Dallas, Texas. This 3-bedroom, 2-bathroom residence offers an open and inviting floor plan, ideal for todays living. The spacious living area is filled with natural light, creating a warm atmosphere perfect for both relaxation and entertaining. Outside, you’ll find two patios — one ideal for quiet mornings with a cup of coffee, and the other perfect for evening gatherings or grilling out. The neighborhood beautifully landscaped and has sidewalks providing an ideal opportunity for meeting the great neighbors. This home is located in the highly acclaimed Plano ISD, this home feeds into Plano West High School, offering top-tier educational opportunities, and is conveniently located with easy access to shopping, dining, entertainment and quick access to Dallas North Tollway and President George Bush.
4108 Hollow Oak Drive combines comfort, style, and a fantastic location, making it the perfect choice for families seeking a move-in-ready home in a desirable community.
Contact an agent
Home facts
- Year built:1984
- Listing ID #:21064250
- Added:56 day(s) ago
- Updated:November 15, 2025 at 08:45 AM
Rooms and interior
- Bedrooms:3
- Total bathrooms:2
- Full bathrooms:2
- Living area:1,271 sq. ft.
Heating and cooling
- Cooling:Ceiling Fans, Central Air
- Heating:Central, Electric
Structure and exterior
- Roof:Composition
- Year built:1984
- Building area:1,271 sq. ft.
- Lot area:0.07 Acres
Schools
- High school:Shepton
- Middle school:Frankford
- Elementary school:Mitchell
Finances and disclosures
- Price:$325,000
- Price per sq. ft.:$255.7
- Tax amount:$6,149
New listings near 4108 Hollow Oak Drive
- New
 $750,000Active4 beds 3 baths2,704 sq. ft.
$750,000Active4 beds 3 baths2,704 sq. ft.15655 Regal Hill Circle, Dallas, TX 75248
MLS# 21112878Listed by: EXP REALTY - New
 $275,000Active4 beds 2 baths1,470 sq. ft.
$275,000Active4 beds 2 baths1,470 sq. ft.2770 E Ann Arbor Avenue, Dallas, TX 75216
MLS# 21112551Listed by: HENDERSON LUNA REALTY - New
 $589,900Active3 beds 3 baths2,067 sq. ft.
$589,900Active3 beds 3 baths2,067 sq. ft.6307 Fox Trail, Dallas, TX 75248
MLS# 21113290Listed by: STEVE HENDRY HOMES REALTY - New
 $525,000Active3 beds 2 baths1,540 sq. ft.
$525,000Active3 beds 2 baths1,540 sq. ft.3723 Manana Drive, Dallas, TX 75220
MLS# 21112632Listed by: NUHAUS REALTY LLC - New
 $320,000Active3 beds 1 baths1,340 sq. ft.
$320,000Active3 beds 1 baths1,340 sq. ft.120 S Montclair Avenue, Dallas, TX 75208
MLS# 21113506Listed by: FATHOM REALTY - New
 $1,795,000Active7 beds 7 baths6,201 sq. ft.
$1,795,000Active7 beds 7 baths6,201 sq. ft.7140 Spring Valley Road, Dallas, TX 75254
MLS# 21106361Listed by: EBBY HALLIDAY, REALTORS - Open Sun, 2 to 4pmNew
 $799,000Active4 beds 3 baths2,506 sq. ft.
$799,000Active4 beds 3 baths2,506 sq. ft.15944 Meadow Vista Place, Dallas, TX 75248
MLS# 21108456Listed by: COMPASS RE TEXAS, LLC - Open Sun, 1 to 3pmNew
 $449,000Active2 beds 3 baths1,670 sq. ft.
$449,000Active2 beds 3 baths1,670 sq. ft.430 E 8th #104, Dallas, TX 75203
MLS# 21113067Listed by: COMPASS RE TEXAS, LLC - New
 $1,800,000Active4 beds 4 baths3,749 sq. ft.
$1,800,000Active4 beds 4 baths3,749 sq. ft.8184 Santa Clara Drive, Dallas, TX 75218
MLS# 21108602Listed by: COMPASS RE TEXAS, LLC - New
 $5,500,000Active3 beds 4 baths6,088 sq. ft.
$5,500,000Active3 beds 4 baths6,088 sq. ft.3505 Turtle Creek Boulevard #20E, Dallas, TX 75219
MLS# 21109894Listed by: COLDWELL BANKER REALTY
