4242 Reaumur Drive, Dallas, TX 75229
Local realty services provided by:Better Homes and Gardens Real Estate Senter, REALTORS(R)
Listed by:emily hill214-563-0017
Office:compass re texas, llc.
MLS#:21076365
Source:GDAR
Price summary
- Price:$3,995,000
- Price per sq. ft.:$722.68
About this home
Set on one of Les Jardins most coveted streets in the private school corridor, this newly completed visionary estate reflects a timeless pairing of craftsmanship and modern refinement. 5 bedrooms, 5.5 bathrooms and 5,528 SF of thoughtfully designed living space on a sweeping 0.41 AC corner lot. Designed for both grand entertaining and intimate living, the home's fluid layout and soaring volume is anchored by a striking formal living room, where glass doors erase the boundary between indoors and out. The dining room and chef's kitchen, both equally breathtaking, extend this effortless openness, blending refinement with functionality. High quality construction by KE Homes with interiors by J Collins Interiors is in every moment and detail. The first floor features a luxurious primary suite, an ensuite secondary bedroom, open-concept kitchen, living and dining spaces and a secluded casual living area for relaxed evenings at home. The chef’s kitchen is a true culinary dream featuring sleek custom cabinetry, Wolf and Sub-Zero appliances and a spacious island. Upstairs, enjoy an oversized game room with wet bar flanked by three additional ensuite bedrooms. Enjoy modern luxuries including the dual utility rooms, one on each floor, and the large 3-car garage. Beyond the interiors, the glistening pool and covered outdoor living area are surrounded by layered landscaping. Perfectly blending modern luxury with timeless elegance, 4242 Reaumur Drive is truly a masterpiece of design and function.
Contact an agent
Home facts
- Year built:2025
- Listing ID #:21076365
- Added:77 day(s) ago
- Updated:October 10, 2025 at 08:45 PM
Rooms and interior
- Bedrooms:5
- Total bathrooms:6
- Full bathrooms:5
- Half bathrooms:1
- Living area:5,528 sq. ft.
Heating and cooling
- Cooling:Central Air
- Heating:Central
Structure and exterior
- Roof:Metal
- Year built:2025
- Building area:5,528 sq. ft.
- Lot area:0.41 Acres
Schools
- High school:White
- Middle school:Walker
- Elementary school:Withers
Finances and disclosures
- Price:$3,995,000
- Price per sq. ft.:$722.68
New listings near 4242 Reaumur Drive
- New
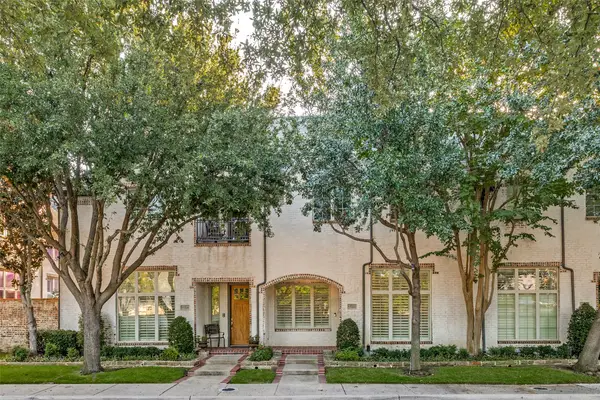 $529,900Active3 beds 3 baths2,216 sq. ft.
$529,900Active3 beds 3 baths2,216 sq. ft.17222 Nailsworth Way, Dallas, TX 75252
MLS# 21073986Listed by: EBBY HALLIDAY, REALTORS - New
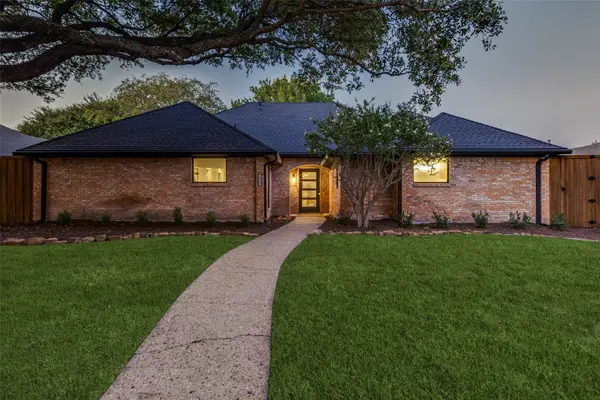 $799,000Active4 beds 3 baths2,317 sq. ft.
$799,000Active4 beds 3 baths2,317 sq. ft.6019 Daven Oaks Drive, Dallas, TX 75248
MLS# 21080851Listed by: EBBY HALLIDAY, REALTORS - Open Sun, 2:30 to 4pmNew
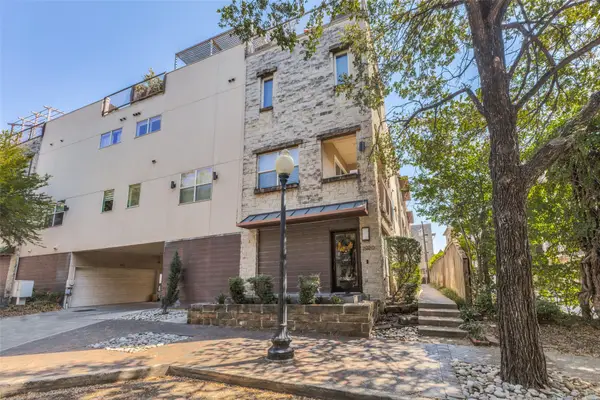 $599,000Active2 beds 3 baths1,652 sq. ft.
$599,000Active2 beds 3 baths1,652 sq. ft.2928 State Street, Dallas, TX 75204
MLS# 21081931Listed by: COMPASS RE TEXAS, LLC. - New
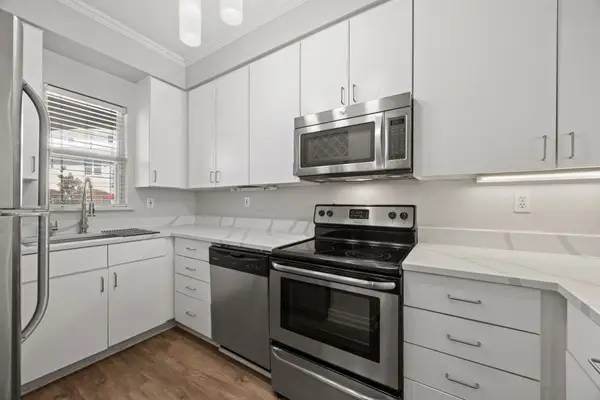 $275,000Active1 beds 1 baths992 sq. ft.
$275,000Active1 beds 1 baths992 sq. ft.3922 Gilbert Avenue #106, Dallas, TX 75219
MLS# 21082962Listed by: PARAGON, REALTORS - New
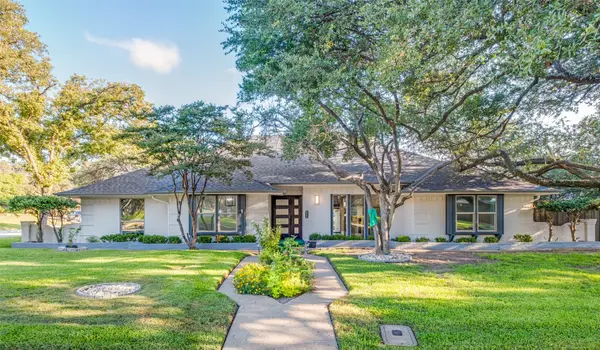 $950,000Active5 beds 4 baths3,327 sq. ft.
$950,000Active5 beds 4 baths3,327 sq. ft.9405 Rocky Branch Drive, Dallas, TX 75243
MLS# 21083347Listed by: GROW REALTY - New
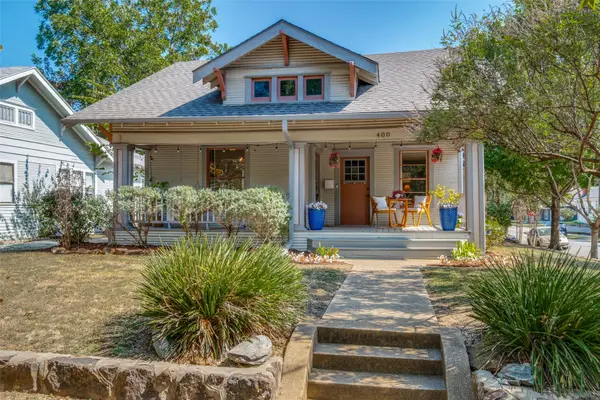 $749,000Active3 beds 2 baths2,449 sq. ft.
$749,000Active3 beds 2 baths2,449 sq. ft.400 N Willomet Avenue, Dallas, TX 75208
MLS# 21083477Listed by: UNITED REAL ESTATE - New
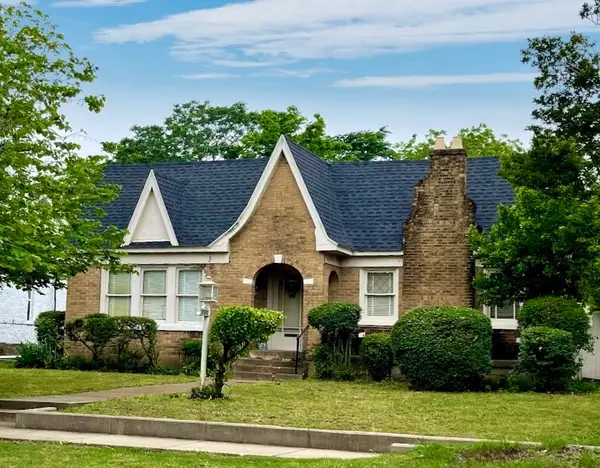 $239,950Active3 beds 1 baths1,304 sq. ft.
$239,950Active3 beds 1 baths1,304 sq. ft.827 Westmount Avenue, Dallas, TX 75211
MLS# 21068398Listed by: ALL CITY REAL ESTATE LTD. CO - New
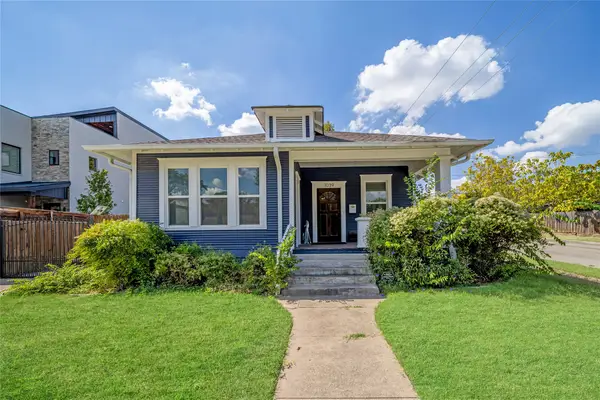 $499,999Active2 beds 2 baths1,018 sq. ft.
$499,999Active2 beds 2 baths1,018 sq. ft.1039 Haines Avenue, Dallas, TX 75208
MLS# 21080599Listed by: DAVE PERRY MILLER REAL ESTATE - New
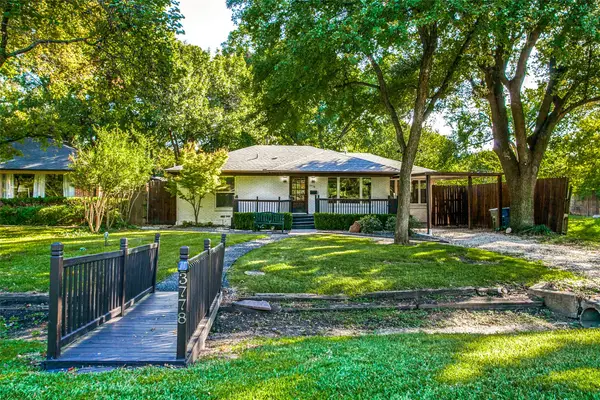 $800,000Active3 beds 3 baths1,892 sq. ft.
$800,000Active3 beds 3 baths1,892 sq. ft.3778 Shorecrest Drive, Dallas, TX 75209
MLS# 21080728Listed by: DAVE PERRY MILLER REAL ESTATE - New
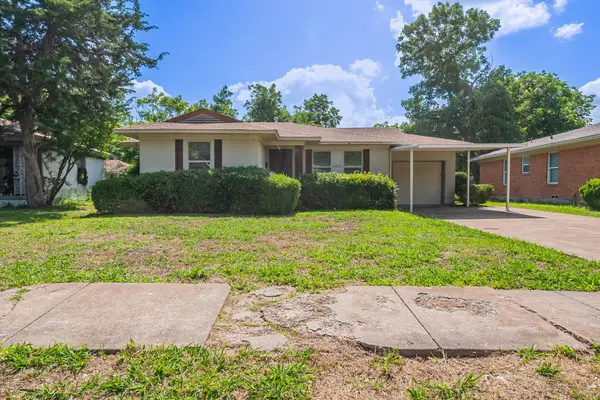 $265,000Active3 beds 2 baths1,752 sq. ft.
$265,000Active3 beds 2 baths1,752 sq. ft.10033 Casa Oaks Drive, Dallas, TX 75228
MLS# 21083396Listed by: MAINSTAY BROKERAGE LLC
