4416 Abbott Avenue, Dallas, TX 75205
Local realty services provided by:Better Homes and Gardens Real Estate Rhodes Realty
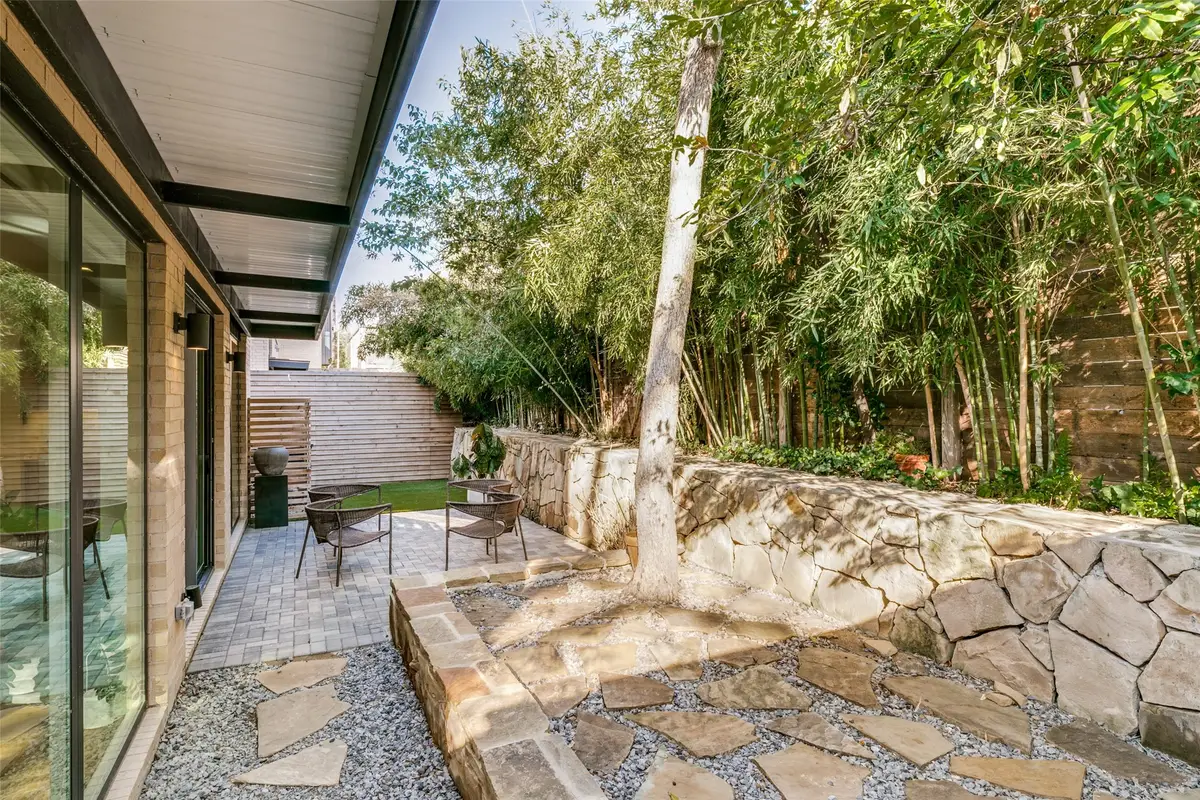


Listed by:pam franklin214-628-8863
Office:coldwell banker apex, realtors
MLS#:20938429
Source:GDAR
Price summary
- Price:$2,595,000
- Price per sq. ft.:$698.33
About this home
**Urban Oasis in Prime Dallas Location Near Katy Trail**
Experience luxury living in this exquisite contemporary townhome perfectly situated in the heart of Dallas, Texas. This three-bedroom, four-bathroom residence offers an unparalleled urban lifestyle, just steps away from the renowned Katy Trail, ideal for outdoor enthusiasts seeking a vibrant yet tranquil neighborhood. With three levels of meticulously crafted indoor and outdoor spaces, every detail of this home exudes sophistication and modern elegance.
The open-concept design showcases a seamless flow between living spaces, enriched by natural light pouring in through expansive windows. At the heart of this home lies the chef's kitchen, a culinary dream featuring a premium gas range, elegant quartz countertops, and ample storage, promising both functionality and style for entertaining and everyday use.
The home features a grand, luxurious primary suite that is a true retreat. Indulge in the spa-like amenities of the expansive ensuite bathroom, complete with a soothing soaker tub and a separate shower, ensuring a private sanctuary to unwind and recharge.
This property boasts a unique offering of three patios, each strategically positioned across the three levels to provide over 1,000 sq ft of private outdoor living space. These serene settings are perfect for both relaxation and entertainment and culminate in an impressive grand rooftop deck, offering stunning views and the ultimate urban escape.
Enhancing convenience and accessibility, the home includes a private elevator, effortlessly connecting each floor, while a two-car garage caters to practical needs.
Don't miss the opportunity to own a piece of luxury in this sought-after location. Contact the listing agent today to schedule your private showing and explore the sophisticated lifestyle this Dallas gem has to offer.
Contact an agent
Home facts
- Year built:2023
- Listing Id #:20938429
- Added:98 day(s) ago
- Updated:August 22, 2025 at 07:33 AM
Rooms and interior
- Bedrooms:3
- Total bathrooms:4
- Full bathrooms:3
- Half bathrooms:1
- Living area:3,716 sq. ft.
Structure and exterior
- Year built:2023
- Building area:3,716 sq. ft.
- Lot area:0.15 Acres
Schools
- High school:North Dallas
- Middle school:Spence
- Elementary school:Milam
Finances and disclosures
- Price:$2,595,000
- Price per sq. ft.:$698.33
New listings near 4416 Abbott Avenue
- Open Sun, 11am to 1pmNew
 $1,499,000Active7 beds 6 baths4,326 sq. ft.
$1,499,000Active7 beds 6 baths4,326 sq. ft.5738 Deseret Trail, Dallas, TX 75252
MLS# 21031751Listed by: UNITED REAL ESTATE FRISCO - New
 $470,000Active3 beds 3 baths1,654 sq. ft.
$470,000Active3 beds 3 baths1,654 sq. ft.8570 Sweetwood Drive, Dallas, TX 75228
MLS# 21037104Listed by: NB ELITE REALTY - Open Sat, 1 to 3pmNew
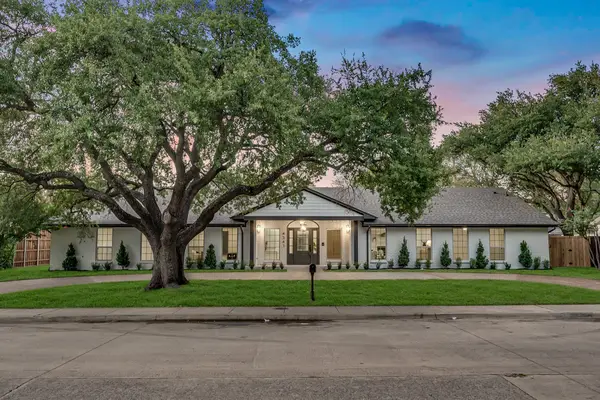 $1,599,000Active5 beds 4 baths3,533 sq. ft.
$1,599,000Active5 beds 4 baths3,533 sq. ft.4341 Willow Lane, Dallas, TX 75244
MLS# 21039524Listed by: DHS REALTY - New
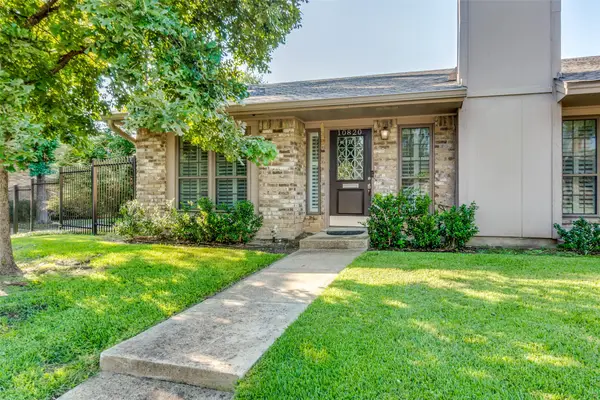 $275,000Active2 beds 2 baths1,200 sq. ft.
$275,000Active2 beds 2 baths1,200 sq. ft.10820 Pagewood Drive #61, Dallas, TX 75230
MLS# 21039532Listed by: COMPASS RE TEXAS, LLC. - Open Sat, 1 to 3pmNew
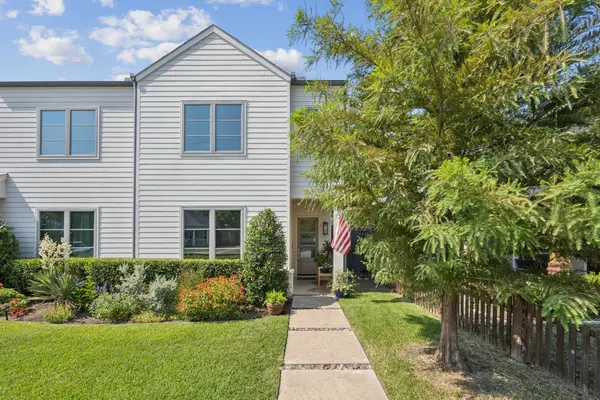 $599,000Active3 beds 3 baths2,080 sq. ft.
$599,000Active3 beds 3 baths2,080 sq. ft.625 W 8th Street, Dallas, TX 75208
MLS# 21024040Listed by: COMPASS RE TEXAS, LLC. - New
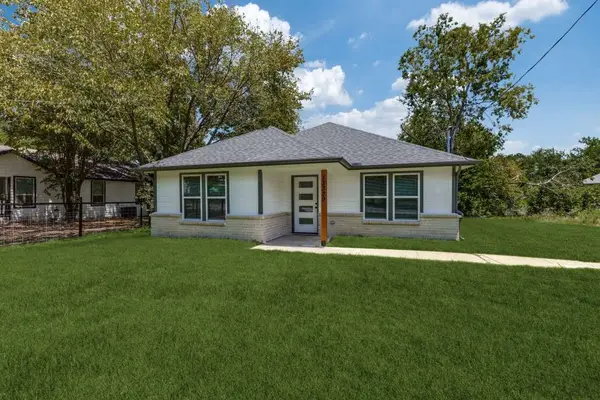 $285,000Active3 beds 2 baths1,178 sq. ft.
$285,000Active3 beds 2 baths1,178 sq. ft.13329 Lenosa Lane, Dallas, TX 75253
MLS# 21039501Listed by: HOMEZU.COM OF TEXAS - Open Sun, 1 to 3pmNew
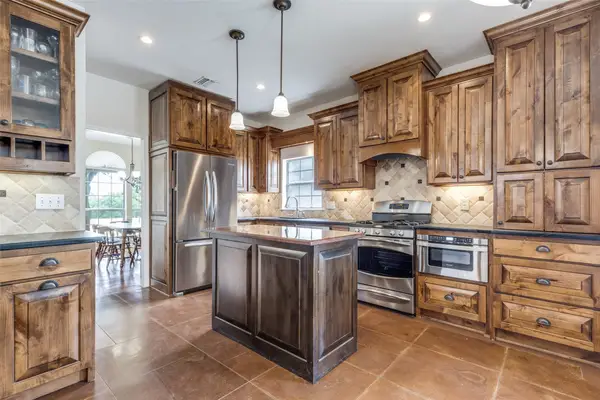 $499,900Active4 beds 3 baths2,384 sq. ft.
$499,900Active4 beds 3 baths2,384 sq. ft.3535 Deer Meadow Lane, Dallas, TX 75287
MLS# 21016409Listed by: EBBY HALLIDAY, REALTORS - Open Sat, 1 to 3pmNew
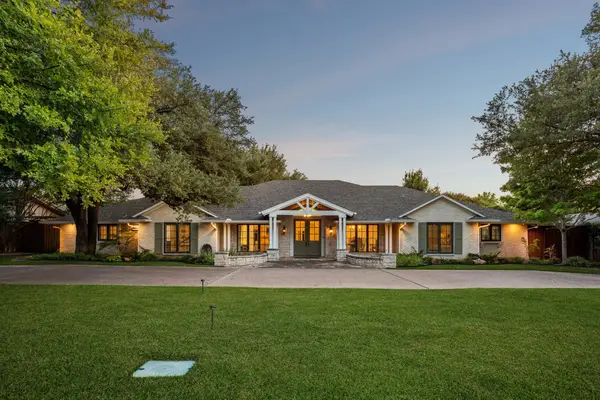 $1,400,000Active5 beds 4 baths3,691 sq. ft.
$1,400,000Active5 beds 4 baths3,691 sq. ft.6540 Calais Drive, Dallas, TX 75254
MLS# 21021795Listed by: KELLER WILLIAMS DALLAS MIDTOWN - New
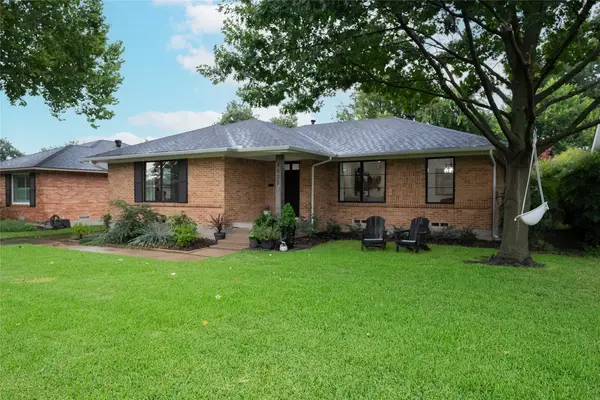 $675,000Active3 beds 3 baths1,736 sq. ft.
$675,000Active3 beds 3 baths1,736 sq. ft.8835 Liptonshire Drive, Dallas, TX 75238
MLS# 21034283Listed by: YORK & YORK, INC. - New
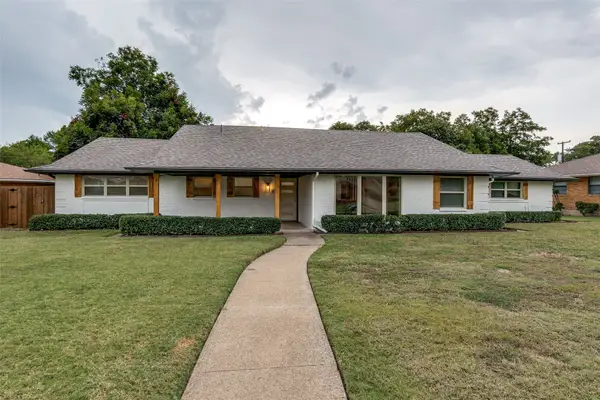 $495,000Active3 beds 2 baths2,215 sq. ft.
$495,000Active3 beds 2 baths2,215 sq. ft.1524 Boca Chica Drive, Dallas, TX 75232
MLS# 21036073Listed by: LANEE SCOTT REALTORS, LLC

