4735 Stonehollow Way, Dallas, TX 75287
Local realty services provided by:Better Homes and Gardens Real Estate Lindsey Realty
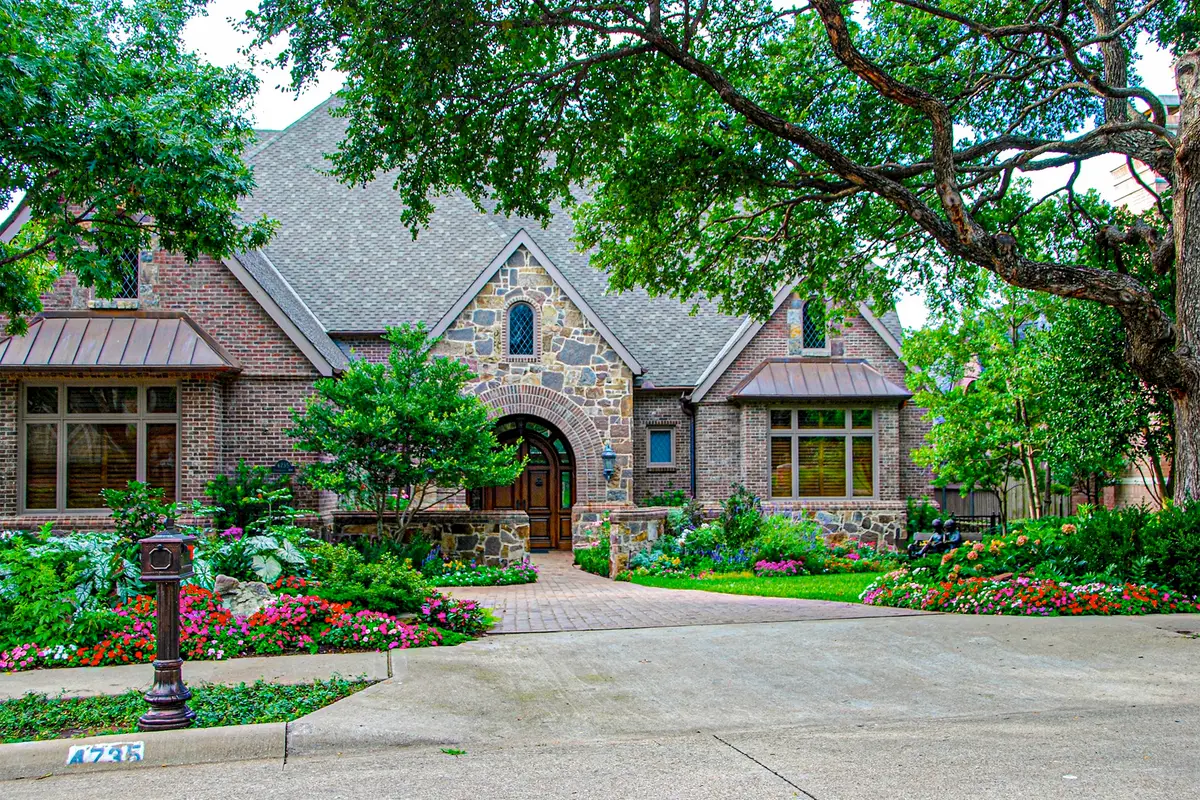
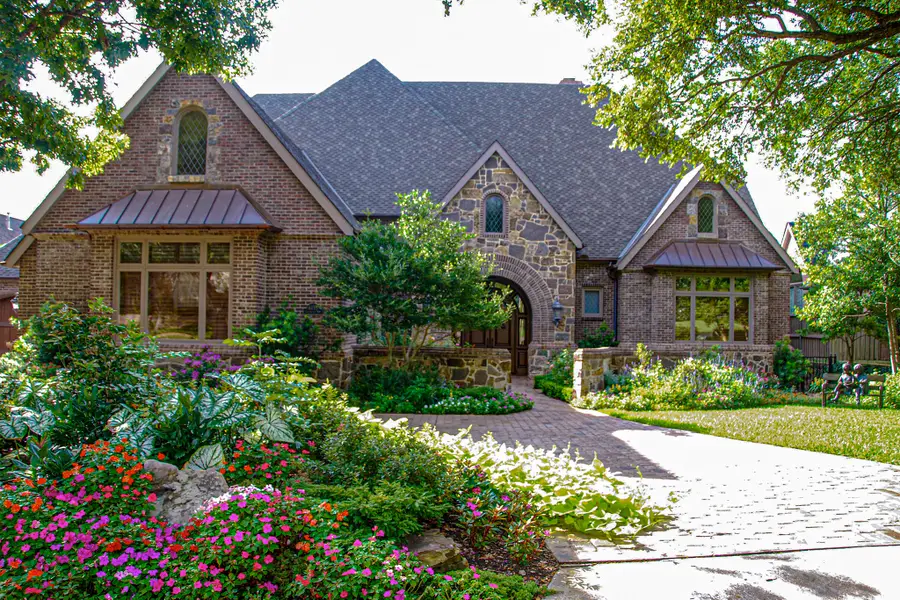
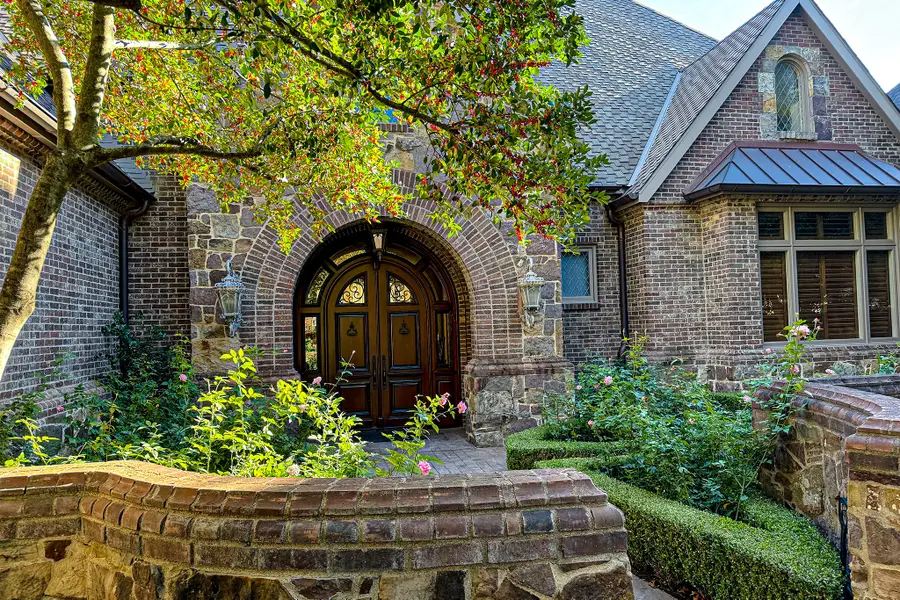
Listed by:cindy o'gorman972-387-0300
Office:ebby halliday, realtors
MLS#:20811374
Source:GDAR
Price summary
- Price:$3,950,000
- Price per sq. ft.:$491.54
- Monthly HOA dues:$287.83
About this home
This beautifully renovated home in the prestigious guard-gated Oakdale community blends timeless elegance with modern sophistication. Backing to a tranquil greenbelt, this expansive home offers luxurious living, stunning architectural details, and a breathtaking resort-style backyard. Grand double doors open to a dramatic foyer with soaring ceilings, crown molding, hand-scraped hardwood floors, and a majestic stone fireplace. The formal living room showcases sweeping views, while the adjoining wet bar invites effortless entertaining. The elegant dining room is crowned with a statement chandelier and opens to a secluded courtyard with a soothing fountain. The gourmet kitchen impresses with a massive granite island, two Sub-Zero refrigerators, two Bosch dishwashers, double ovens, walk-in pantry, and custom cabinetry. The kitchen flows into a cozy family room with fireplace and a sunlit breakfast nook overlooking extensive greenery. A private study enclosed by custom iron doors features rich built-ins—ideal for a refined home office. The primary suite is a true retreat, boasting antique wood doors, a fireplace, bay-window sitting area, spa-quality bath with jetted tub, walk-in dual shower, dual vanities, and a boutique-style closet with center island. Upstairs offers a private home theater with stage, sophisticated billiard room, oversized game room with built-ins, mirrored fitness room, and a flexible bonus space. A second primary suite includes a sitting area and spa-like bath, while additional bedrooms feature ensuite baths, walk-in closets, vaulted ceilings, and custom lofts—perfect for imaginative children’s spaces. Outdoors, enjoy the covered patio with fireplace and built-in grill, or unwind in the shimmering pool with spa and waterfall. Gather around the custom firepit and take in peaceful greenbelt views. A double plus single garage, mudroom, additional staircase, and elevator complete this extraordinary home.
Contact an agent
Home facts
- Year built:1991
- Listing Id #:20811374
- Added:219 day(s) ago
- Updated:August 22, 2025 at 11:38 AM
Rooms and interior
- Bedrooms:5
- Total bathrooms:8
- Full bathrooms:5
- Half bathrooms:3
- Living area:8,036 sq. ft.
Heating and cooling
- Cooling:Ceiling Fans, Central Air, Electric, Multi Units
- Heating:Central, Fireplaces, Natural Gas, Zoned
Structure and exterior
- Year built:1991
- Building area:8,036 sq. ft.
- Lot area:0.36 Acres
Schools
- High school:Shepton
- Middle school:Frankford
- Elementary school:Haggar
Finances and disclosures
- Price:$3,950,000
- Price per sq. ft.:$491.54
- Tax amount:$36,406
New listings near 4735 Stonehollow Way
- New
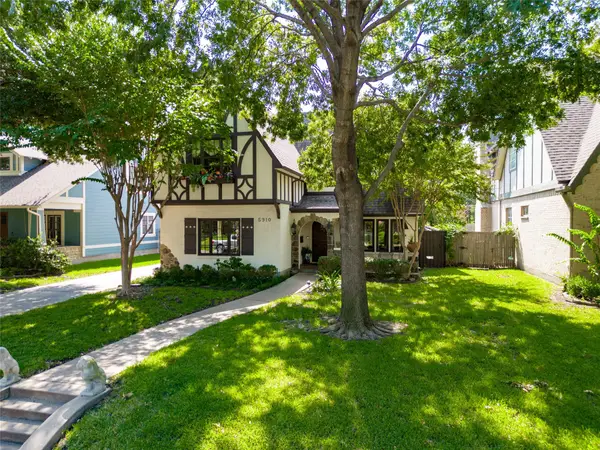 $1,425,000Active4 beds 4 baths3,387 sq. ft.
$1,425,000Active4 beds 4 baths3,387 sq. ft.5910 Velasco Avenue, Dallas, TX 75206
MLS# 21039166Listed by: ALLIE BETH ALLMAN & ASSOC. - New
 $399,500Active3 beds 3 baths1,841 sq. ft.
$399,500Active3 beds 3 baths1,841 sq. ft.9334 Highedge Circle, Dallas, TX 75238
MLS# 21039655Listed by: MONUMENT REALTY - Open Sun, 11am to 1pmNew
 $1,499,000Active7 beds 6 baths4,326 sq. ft.
$1,499,000Active7 beds 6 baths4,326 sq. ft.5738 Deseret Trail, Dallas, TX 75252
MLS# 21031751Listed by: UNITED REAL ESTATE FRISCO - New
 $470,000Active3 beds 3 baths1,654 sq. ft.
$470,000Active3 beds 3 baths1,654 sq. ft.8570 Sweetwood Drive, Dallas, TX 75228
MLS# 21037104Listed by: NB ELITE REALTY - Open Sat, 1 to 3pmNew
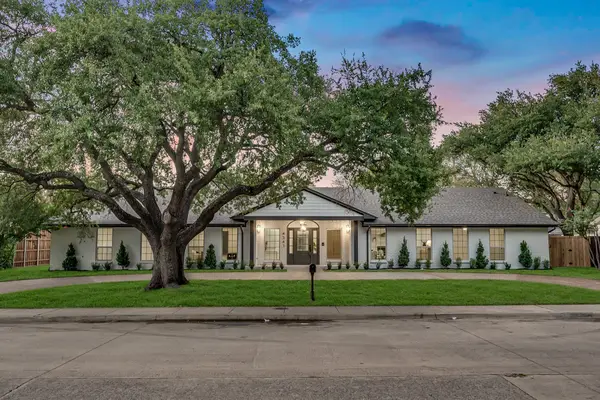 $1,599,000Active5 beds 4 baths3,533 sq. ft.
$1,599,000Active5 beds 4 baths3,533 sq. ft.4341 Willow Lane, Dallas, TX 75244
MLS# 21039524Listed by: DHS REALTY - New
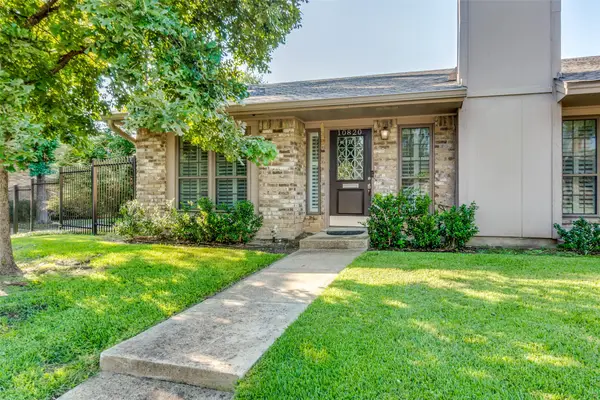 $275,000Active2 beds 2 baths1,200 sq. ft.
$275,000Active2 beds 2 baths1,200 sq. ft.10820 Pagewood Drive #61, Dallas, TX 75230
MLS# 21039532Listed by: COMPASS RE TEXAS, LLC. - Open Sat, 1 to 3pmNew
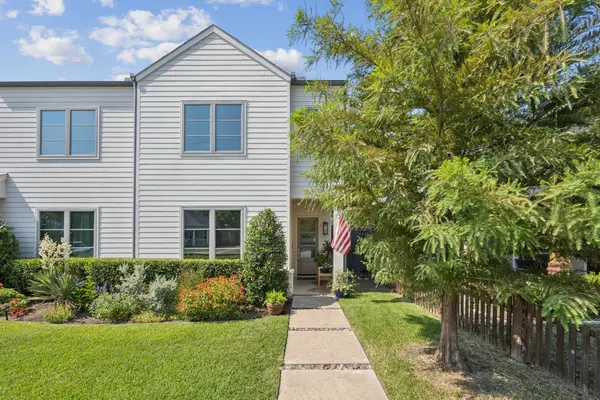 $599,000Active3 beds 3 baths2,080 sq. ft.
$599,000Active3 beds 3 baths2,080 sq. ft.625 W 8th Street, Dallas, TX 75208
MLS# 21024040Listed by: COMPASS RE TEXAS, LLC. - New
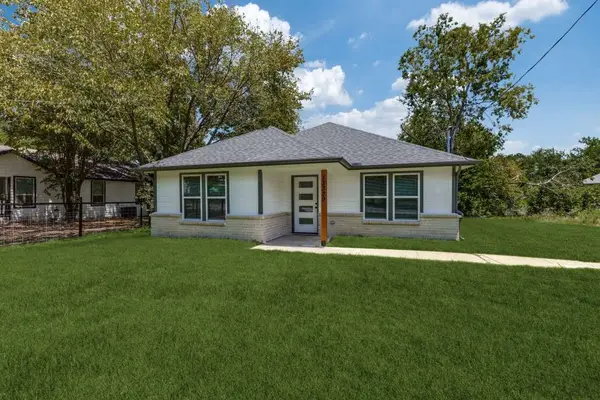 $285,000Active3 beds 2 baths1,178 sq. ft.
$285,000Active3 beds 2 baths1,178 sq. ft.13329 Lenosa Lane, Dallas, TX 75253
MLS# 21039501Listed by: HOMEZU.COM OF TEXAS - Open Sun, 1 to 3pmNew
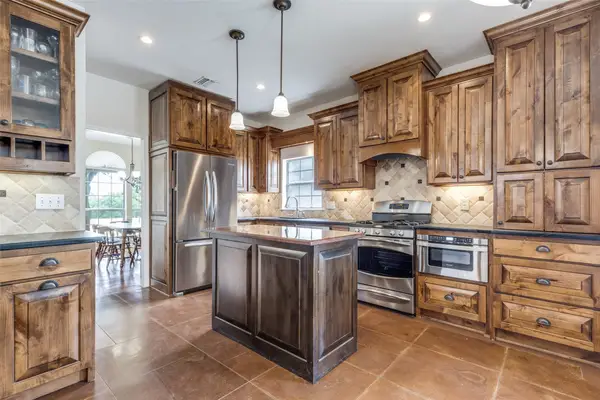 $499,900Active4 beds 3 baths2,384 sq. ft.
$499,900Active4 beds 3 baths2,384 sq. ft.3535 Deer Meadow Lane, Dallas, TX 75287
MLS# 21016409Listed by: EBBY HALLIDAY, REALTORS - Open Sat, 1 to 3pmNew
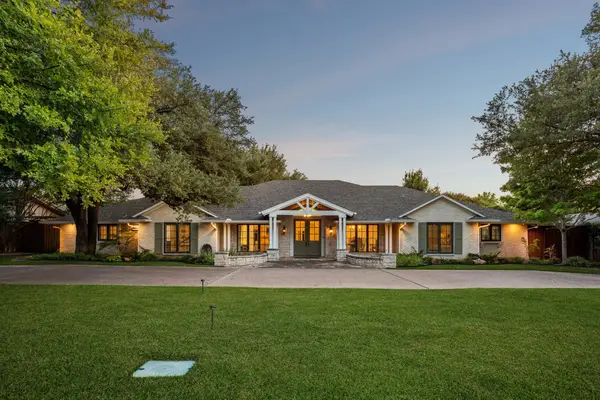 $1,400,000Active5 beds 4 baths3,691 sq. ft.
$1,400,000Active5 beds 4 baths3,691 sq. ft.6540 Calais Drive, Dallas, TX 75254
MLS# 21021795Listed by: KELLER WILLIAMS DALLAS MIDTOWN

