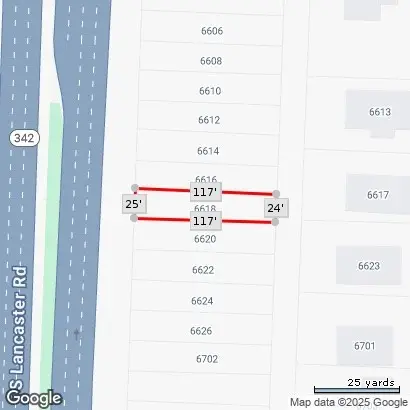5425 Belmont Avenue, Dallas, TX 75206
Local realty services provided by:Better Homes and Gardens Real Estate Senter, REALTORS(R)
Listed by:gia marshello214-616-2568
Office:allie beth allman & associates
MLS#:21070325
Source:GDAR
Price summary
- Price:$1,150,000
- Price per sq. ft.:$445.39
About this home
Elegant, Energy Star–rated Craftsman by award-winning LeComte Homes. This home combines timeless M-Street charm with modern efficiency and thoughtful design. The open floor plan showcases a stunning chef’s kitchen flowing into a warm, inviting family room—perfect for everyday living and entertaining near Greenville Avenue. A private guestroom or dedicated office is tucked downstairs, while a spacious game room awaits upstairs.
Upgrades include Signature Smart LED lighting, Nest smart thermostats with a front door camera, and premium in-ceiling Bowers & Wilkins speakers in the living and game rooms. Elegant tile work, rich hardwoods, and designer finishes highlight the attention to detail throughout. Step outside to your own private retreat with a gorgeous pool, the ultimate spot to relax or entertain.
This home is ideal for those seeking elevated craftsmanship, modern amenities, and unbeatable location—all in one.
New survey will be needed due to pool addition. This is a Buyer expense.
Contact an agent
Home facts
- Year built:2013
- Listing ID #:21070325
- Added:1 day(s) ago
- Updated:September 27, 2025 at 03:10 PM
Rooms and interior
- Bedrooms:4
- Total bathrooms:3
- Full bathrooms:3
- Living area:2,582 sq. ft.
Heating and cooling
- Cooling:Ceiling Fans, Central Air, Electric
- Heating:Central, Natural Gas
Structure and exterior
- Roof:Composition
- Year built:2013
- Building area:2,582 sq. ft.
- Lot area:0.16 Acres
Schools
- High school:Woodrow Wilson
- Middle school:Long
- Elementary school:Geneva Heights
Finances and disclosures
- Price:$1,150,000
- Price per sq. ft.:$445.39
New listings near 5425 Belmont Avenue
- New
 $2,700,000Active10 beds 14 baths7,996 sq. ft.
$2,700,000Active10 beds 14 baths7,996 sq. ft.5647 Live Oak Street, Dallas, TX 75206
MLS# 21067875Listed by: BRIGGS FREEMAN SOTHEBY'S INT'L - Open Sun, 12 to 2pmNew
 $675,000Active3 beds 2 baths2,338 sq. ft.
$675,000Active3 beds 2 baths2,338 sq. ft.6005 Berry Trail Court, Dallas, TX 75248
MLS# 21066848Listed by: KELLER WILLIAMS LEGACY - New
 $37,500Active0.06 Acres
$37,500Active0.06 Acres6612 S Lancaster Road, Dallas, TX 75241
MLS# 21071069Listed by: ONLY 1 REALTY GROUP LLC - New
 $37,500Active0.07 Acres
$37,500Active0.07 Acres6618 S Lancaster Road, Dallas, TX 75241
MLS# 21071075Listed by: ONLY 1 REALTY GROUP LLC - New
 $555,000Active2 beds 3 baths1,880 sq. ft.
$555,000Active2 beds 3 baths1,880 sq. ft.4226 Roseland Avenue #201, Dallas, TX 75204
MLS# 21071632Listed by: COMPASS RE TEXAS, LLC - New
 $2,250,000Active5 beds 6 baths5,530 sq. ft.
$2,250,000Active5 beds 6 baths5,530 sq. ft.17704 Cedar Creek Canyon Drive, Dallas, TX 75252
MLS# 21052408Listed by: MARKET EXPERTS REALTY - New
 $925,000Active5 beds 4 baths3,868 sq. ft.
$925,000Active5 beds 4 baths3,868 sq. ft.4029 Ivanhoe Lane, Dallas, TX 75212
MLS# 21058339Listed by: COMPASS RE TEXAS, LLC - New
 $565,000Active6 beds 4 baths2,702 sq. ft.
$565,000Active6 beds 4 baths2,702 sq. ft.9521 Ash Creek Drive, Dallas, TX 75228
MLS# 21071337Listed by: MELISSA RENFRO REALTY GROUP - New
 $479,000Active4 beds 3 baths2,344 sq. ft.
$479,000Active4 beds 3 baths2,344 sq. ft.18419 Rain Dance Trail, Dallas, TX 75252
MLS# 21071546Listed by: XC REALTY - Open Tue, 11am to 1pmNew
 $2,995,000Active5 beds 7 baths5,220 sq. ft.
$2,995,000Active5 beds 7 baths5,220 sq. ft.7149 Northaven Road, Dallas, TX 75230
MLS# 21070564Listed by: ALLIE BETH ALLMAN & ASSOC.
