5514 Tamaron Court, Dallas, TX 75287
Local realty services provided by:Better Homes and Gardens Real Estate Senter, REALTORS(R)
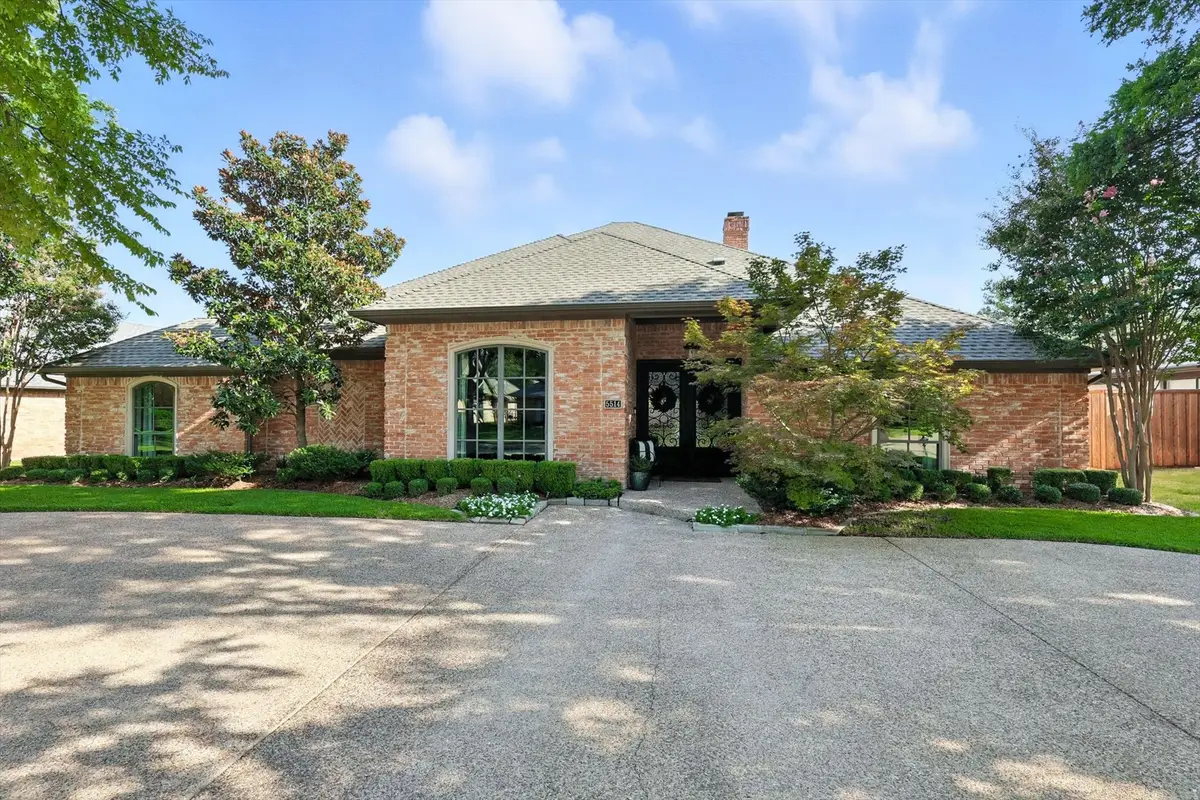
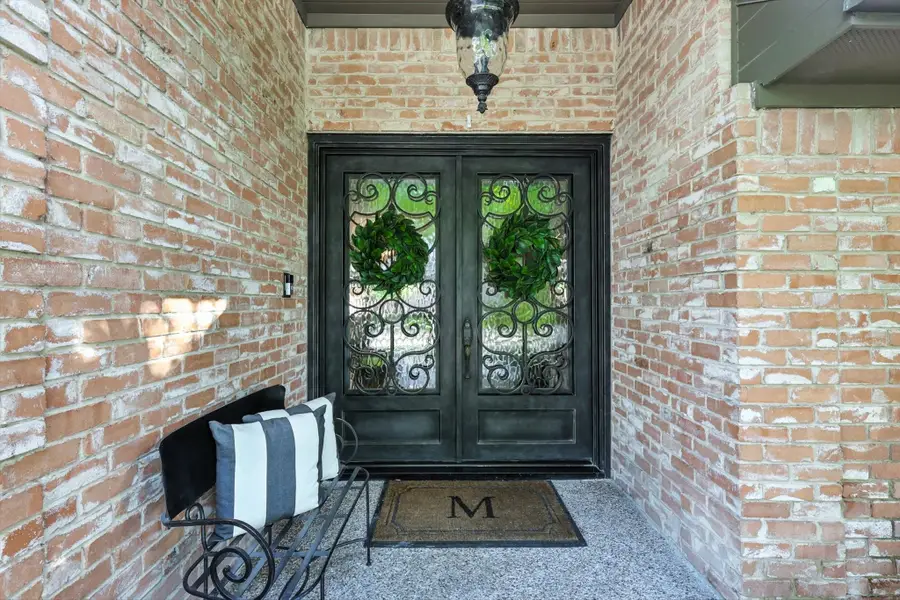
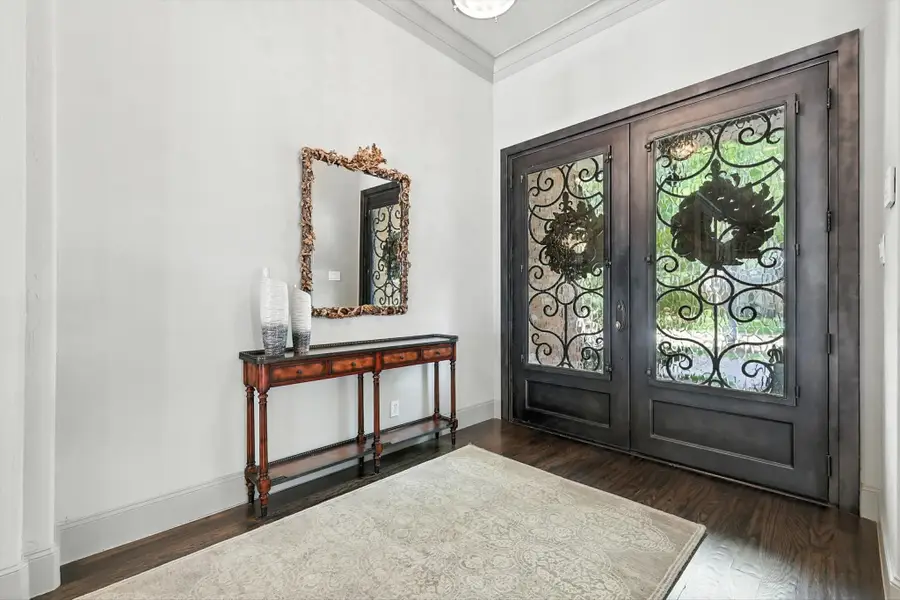
Listed by:valerie bracchi214-718-7550
Office:compass re texas, llc.
MLS#:21017413
Source:GDAR
Price summary
- Price:$1,135,000
- Price per sq. ft.:$298.61
- Monthly HOA dues:$43.75
About this home
Welcome to 5514 Tamaron Court, a beautifully remodeled four bedroom home tucked away on a quiet cul-de-sac in Far North Dallas. From the moment you arrive, you’ll be impressed by the elegant circular driveway, manicured landscaping, and timeless curb appeal. Inside, the expansive open floor-plan offers generous living spaces, rich hardwood floors in the living, dining, and den areas, and custom finishes throughout. The gourmet kitchen is a chef’s dream, featuring granite countertops, Marazzi tile flooring and backsplash, a Sub-Zero refrigerator, Thermador six burner stove and oven, wet bar, and upgraded fixtures. The home boasts two stunning stone fireplaces—one in the formal living room—adding warmth and character. The thoughtfully designed floor plan features the primary suite and two generously sized secondary bedrooms conveniently located on the first floor. The primary suite offers a spacious sitting area along with a separate flex space, ideal for a private office or reading nook. The luxurious primary bath includes an expansive custom walk-in closet. Upstairs, you’ll find an additional large bedroom complete with built-in shelving and its own full bath, providing a perfect retreat for guests or family members. Step outside to your private backyard retreat, complete with a Riverbend Sandler pool featuring a spa, waterfall, and tanning ledge. A covered patio and patterned concrete deck create the perfect setting for relaxing or entertaining. There is also a courtyard off the kitchen perfect for grilling with family and friends. With a spacious three-car garage and thoughtful upgrades throughout, this home offers the perfect blend of luxury, comfort, and convenience in one of Dallas’s most desirable neighborhoods. Exemplary West Plano schools, Trinity Christian, and other nearby private schools. Located minutes away from George Bush and Dallas North Tollway.
Contact an agent
Home facts
- Year built:1979
- Listing Id #:21017413
- Added:20 day(s) ago
- Updated:August 22, 2025 at 07:33 AM
Rooms and interior
- Bedrooms:4
- Total bathrooms:4
- Full bathrooms:3
- Half bathrooms:1
- Living area:3,801 sq. ft.
Heating and cooling
- Cooling:Ceiling Fans, Central Air, Electric
- Heating:Central, Fireplaces
Structure and exterior
- Roof:Composition
- Year built:1979
- Building area:3,801 sq. ft.
- Lot area:0.25 Acres
Schools
- High school:Shepton
- Middle school:Frankford
- Elementary school:Mitchell
Finances and disclosures
- Price:$1,135,000
- Price per sq. ft.:$298.61
- Tax amount:$15,931
New listings near 5514 Tamaron Court
- Open Sun, 11am to 1pmNew
 $1,499,000Active7 beds 6 baths4,326 sq. ft.
$1,499,000Active7 beds 6 baths4,326 sq. ft.5738 Deseret Trail, Dallas, TX 75252
MLS# 21031751Listed by: UNITED REAL ESTATE FRISCO - New
 $470,000Active3 beds 3 baths1,654 sq. ft.
$470,000Active3 beds 3 baths1,654 sq. ft.8570 Sweetwood Drive, Dallas, TX 75228
MLS# 21037104Listed by: NB ELITE REALTY - Open Sat, 1 to 3pmNew
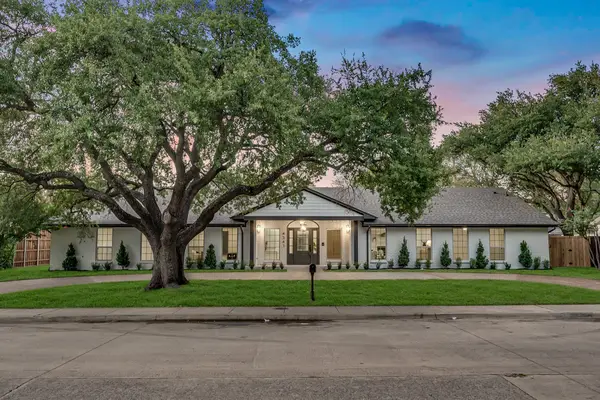 $1,599,000Active5 beds 4 baths3,533 sq. ft.
$1,599,000Active5 beds 4 baths3,533 sq. ft.4341 Willow Lane, Dallas, TX 75244
MLS# 21039524Listed by: DHS REALTY - New
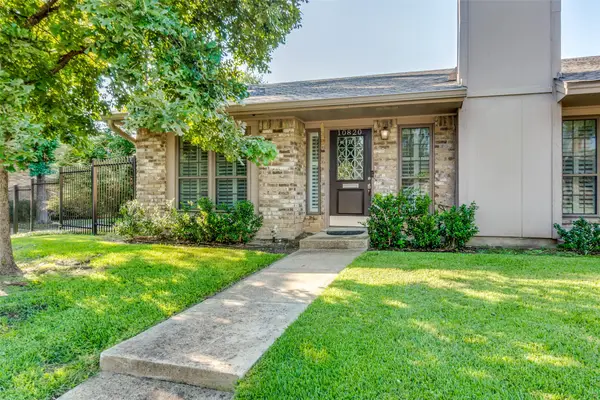 $275,000Active2 beds 2 baths1,200 sq. ft.
$275,000Active2 beds 2 baths1,200 sq. ft.10820 Pagewood Drive #61, Dallas, TX 75230
MLS# 21039532Listed by: COMPASS RE TEXAS, LLC. - Open Sat, 1 to 3pmNew
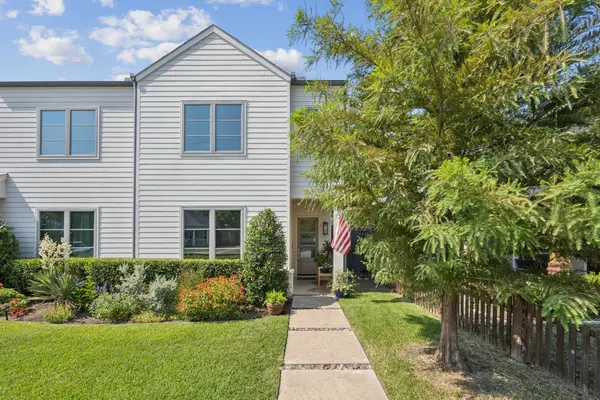 $599,000Active3 beds 3 baths2,080 sq. ft.
$599,000Active3 beds 3 baths2,080 sq. ft.625 W 8th Street, Dallas, TX 75208
MLS# 21024040Listed by: COMPASS RE TEXAS, LLC. - New
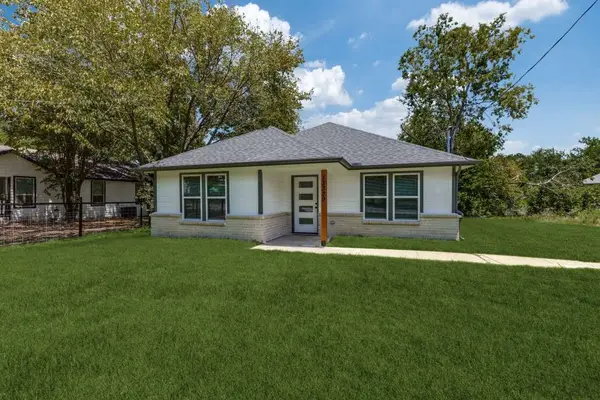 $285,000Active3 beds 2 baths1,178 sq. ft.
$285,000Active3 beds 2 baths1,178 sq. ft.13329 Lenosa Lane, Dallas, TX 75253
MLS# 21039501Listed by: HOMEZU.COM OF TEXAS - Open Sun, 1 to 3pmNew
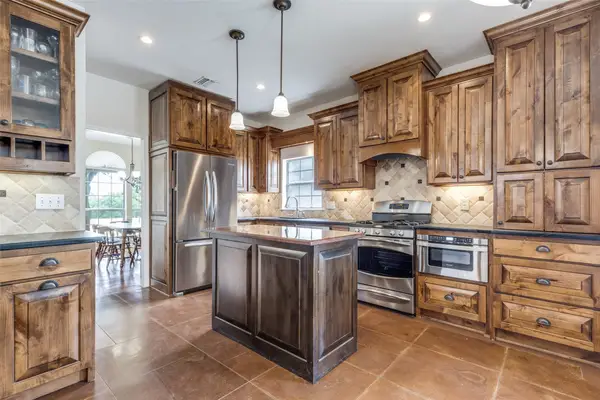 $499,900Active4 beds 3 baths2,384 sq. ft.
$499,900Active4 beds 3 baths2,384 sq. ft.3535 Deer Meadow Lane, Dallas, TX 75287
MLS# 21016409Listed by: EBBY HALLIDAY, REALTORS - Open Sat, 1 to 3pmNew
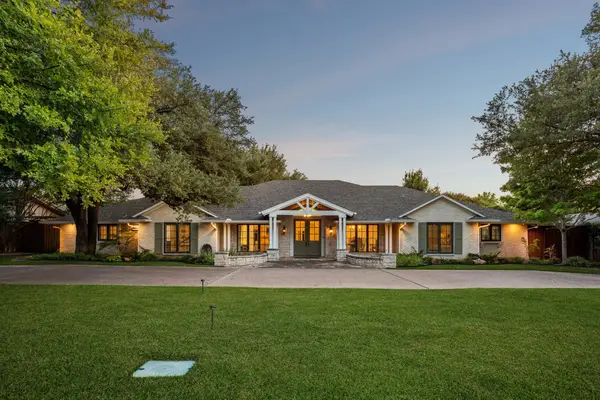 $1,400,000Active5 beds 4 baths3,691 sq. ft.
$1,400,000Active5 beds 4 baths3,691 sq. ft.6540 Calais Drive, Dallas, TX 75254
MLS# 21021795Listed by: KELLER WILLIAMS DALLAS MIDTOWN - New
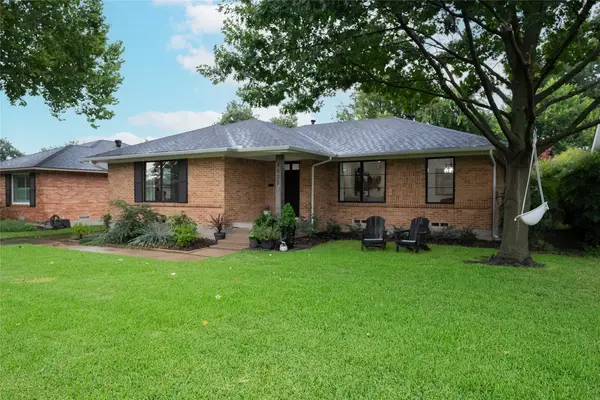 $675,000Active3 beds 3 baths1,736 sq. ft.
$675,000Active3 beds 3 baths1,736 sq. ft.8835 Liptonshire Drive, Dallas, TX 75238
MLS# 21034283Listed by: YORK & YORK, INC. - New
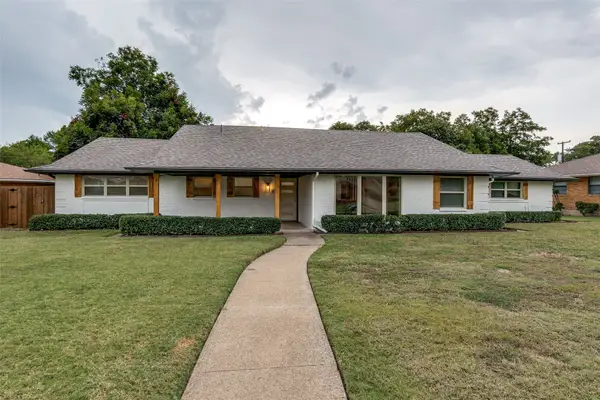 $495,000Active3 beds 2 baths2,215 sq. ft.
$495,000Active3 beds 2 baths2,215 sq. ft.1524 Boca Chica Drive, Dallas, TX 75232
MLS# 21036073Listed by: LANEE SCOTT REALTORS, LLC

