5615 Lobello Drive, Dallas, TX 75229
Local realty services provided by:Better Homes and Gardens Real Estate Lindsey Realty
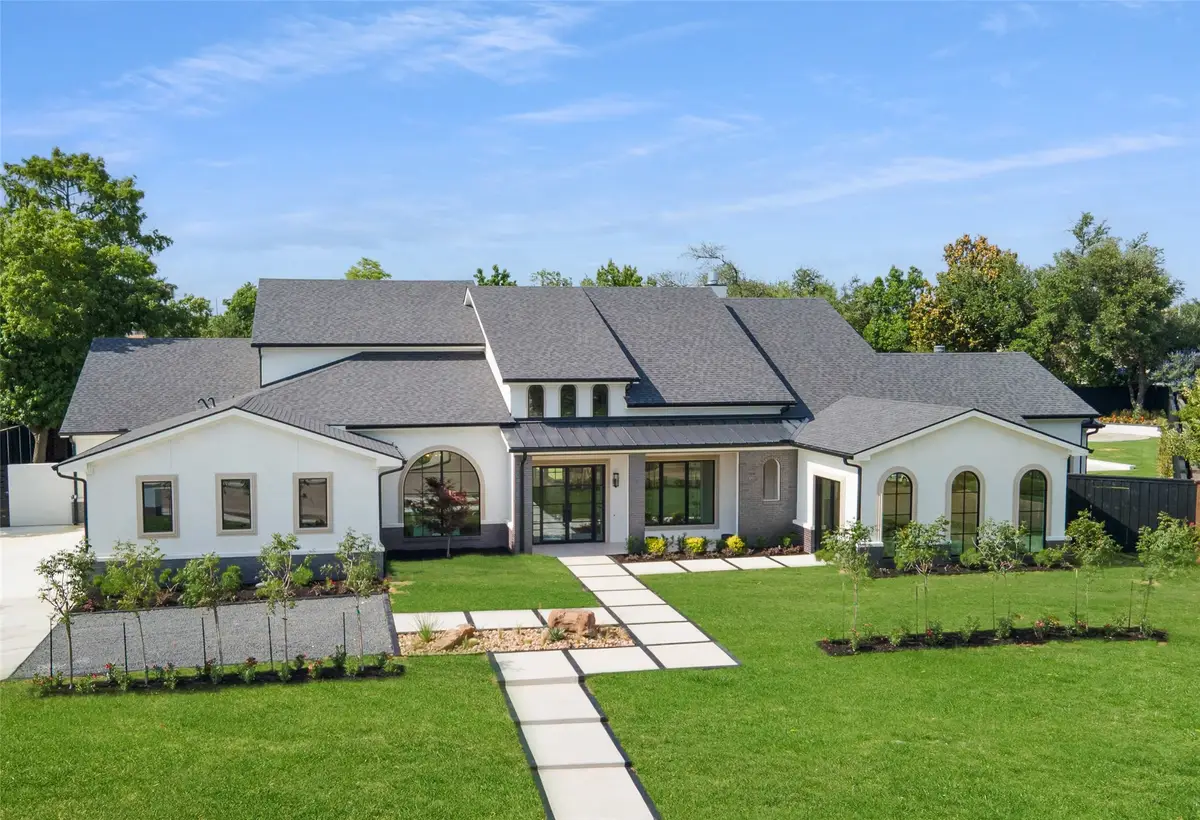
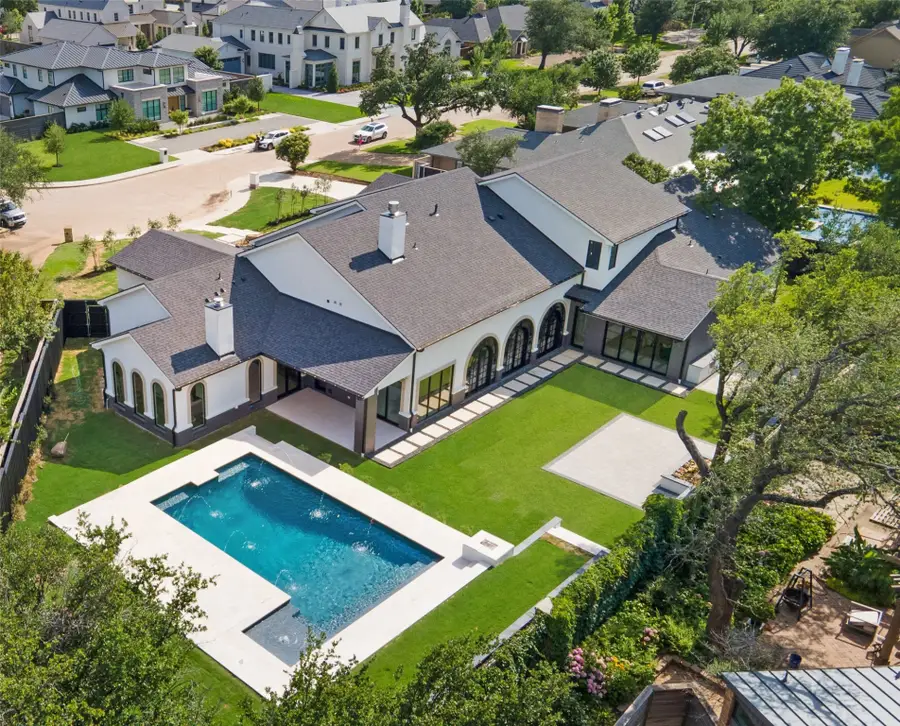
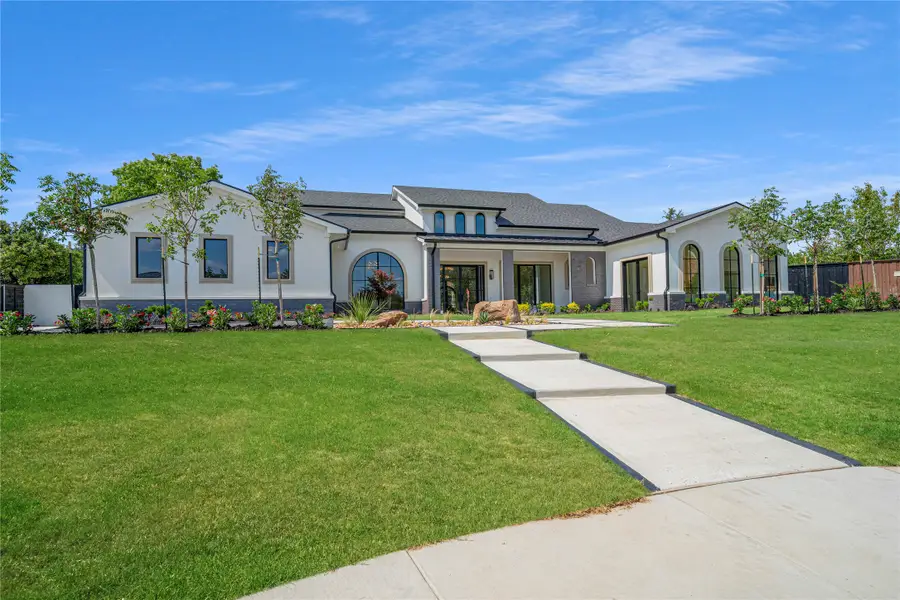
Listed by:christie cannon469-951-9588
Office:keller williams frisco stars
MLS#:20852242
Source:GDAR
Price summary
- Price:$6,950,000
- Price per sq. ft.:$965.28
About this home
Step into a lifestyle of timeless elegance and modern comfort in this breathtaking estate, nestled in
one of Dallas’ most prestigious neighborhoods—Preston Hollow. This meticulously designed home
offers four expansive en-suite bedrooms, six bathrooms, two gorgeous living rooms, and two full
kitchens. Every element of this home has been carefully curated to blend luxury with lifestyle.
From the soaring ceilings and Venetian plaster finishes to the designer lighting, and three exquisite
statement fireplaces set the tone for a home that is both warm and sophisticated. The heart of the
home is the gourmet kitchen, a true chef’s dream, featuring Thermador appliances, Hestan range, a
custom-engineered stone vent hood, and an expansive island. A full secondary kitchen and a
butler’s pantry provide seamless functionality for entertaining on any scale. In addition, the private
office includes its own designated entrance, perfect for today’s modern work-from-home lifestyle.
Step into the resort-style backyard—a year-round sanctuary designed for both relaxation and grand
entertaining. Enjoy the sparkling pool and fountains, a fully equipped outdoor kitchen, multiple
lounge areas, and a private sauna that invites you to unwind in total tranquility.
Every element of this home has been designed to elevate daily life—from the impeccable
craftsmanship to the seamless indoor-outdoor flow. Whether hosting lavish soirées or enjoying a
quiet evening at home, this residence blends sophistication, comfort, and privacy like no other.
A unique feature to this home is the second level, where over 1,000 square feet of flexible living
space offers endless possibilities—a state-of-the-art media lounge, private fitness studio, or stylish
guest quarters. Take this canvas and bring the vision of your lifestyle to fruition.
Discover unparalleled luxury in the heart of Preston Hollow. Schedule your private tour today.
Contact an agent
Home facts
- Year built:2025
- Listing Id #:20852242
- Added:28 day(s) ago
- Updated:August 22, 2025 at 11:38 AM
Rooms and interior
- Bedrooms:4
- Total bathrooms:6
- Full bathrooms:4
- Half bathrooms:2
- Living area:7,200 sq. ft.
Heating and cooling
- Cooling:Central Air
- Heating:Central
Structure and exterior
- Roof:Composition
- Year built:2025
- Building area:7,200 sq. ft.
- Lot area:0.55 Acres
Schools
- High school:Hillcrest
- Middle school:Benjamin Franklin
- Elementary school:Pershing
Finances and disclosures
- Price:$6,950,000
- Price per sq. ft.:$965.28
- Tax amount:$25,784
New listings near 5615 Lobello Drive
- Open Sun, 11am to 1pmNew
 $1,499,000Active7 beds 6 baths4,326 sq. ft.
$1,499,000Active7 beds 6 baths4,326 sq. ft.5738 Deseret Trail, Dallas, TX 75252
MLS# 21031751Listed by: UNITED REAL ESTATE FRISCO - New
 $470,000Active3 beds 3 baths1,654 sq. ft.
$470,000Active3 beds 3 baths1,654 sq. ft.8570 Sweetwood Drive, Dallas, TX 75228
MLS# 21037104Listed by: NB ELITE REALTY - Open Sat, 1 to 3pmNew
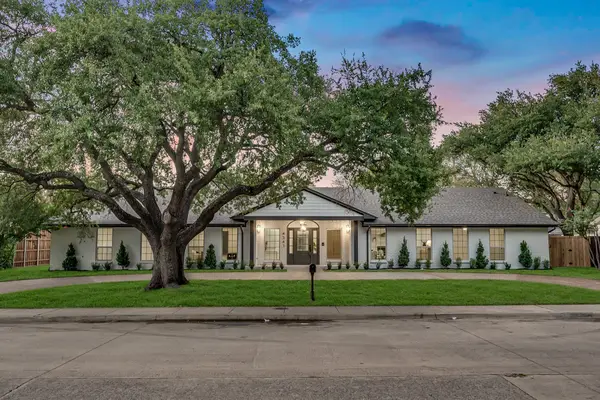 $1,599,000Active5 beds 4 baths3,533 sq. ft.
$1,599,000Active5 beds 4 baths3,533 sq. ft.4341 Willow Lane, Dallas, TX 75244
MLS# 21039524Listed by: DHS REALTY - New
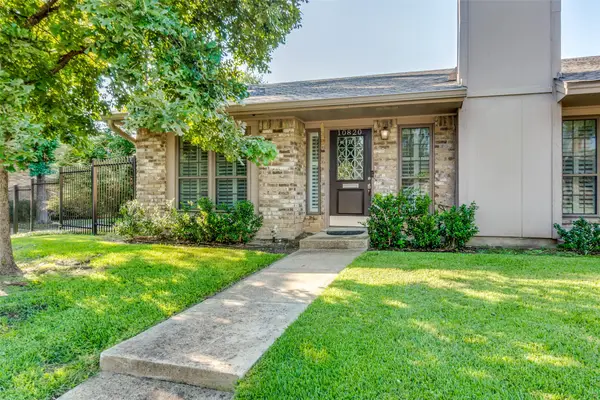 $275,000Active2 beds 2 baths1,200 sq. ft.
$275,000Active2 beds 2 baths1,200 sq. ft.10820 Pagewood Drive #61, Dallas, TX 75230
MLS# 21039532Listed by: COMPASS RE TEXAS, LLC. - Open Sat, 1 to 3pmNew
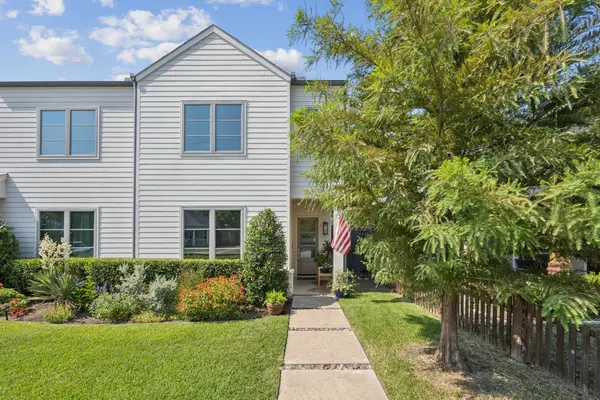 $599,000Active3 beds 3 baths2,080 sq. ft.
$599,000Active3 beds 3 baths2,080 sq. ft.625 W 8th Street, Dallas, TX 75208
MLS# 21024040Listed by: COMPASS RE TEXAS, LLC. - New
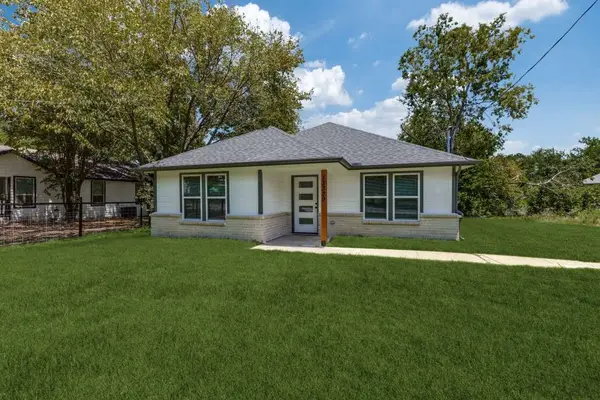 $285,000Active3 beds 2 baths1,178 sq. ft.
$285,000Active3 beds 2 baths1,178 sq. ft.13329 Lenosa Lane, Dallas, TX 75253
MLS# 21039501Listed by: HOMEZU.COM OF TEXAS - Open Sun, 1 to 3pmNew
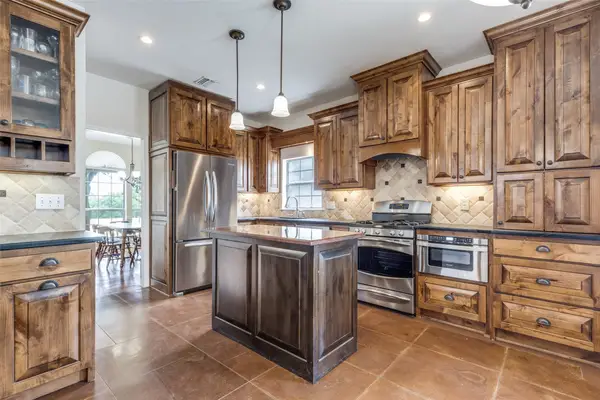 $499,900Active4 beds 3 baths2,384 sq. ft.
$499,900Active4 beds 3 baths2,384 sq. ft.3535 Deer Meadow Lane, Dallas, TX 75287
MLS# 21016409Listed by: EBBY HALLIDAY, REALTORS - Open Sat, 1 to 3pmNew
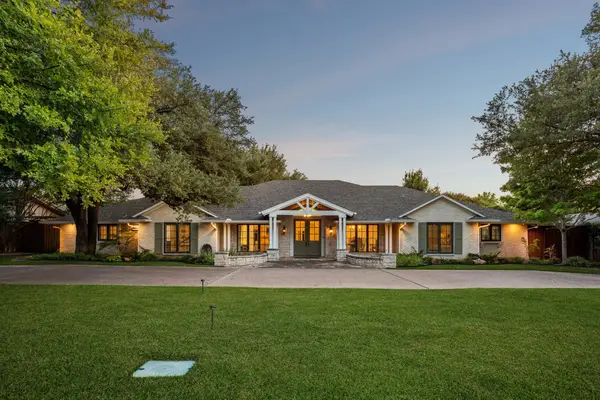 $1,400,000Active5 beds 4 baths3,691 sq. ft.
$1,400,000Active5 beds 4 baths3,691 sq. ft.6540 Calais Drive, Dallas, TX 75254
MLS# 21021795Listed by: KELLER WILLIAMS DALLAS MIDTOWN - New
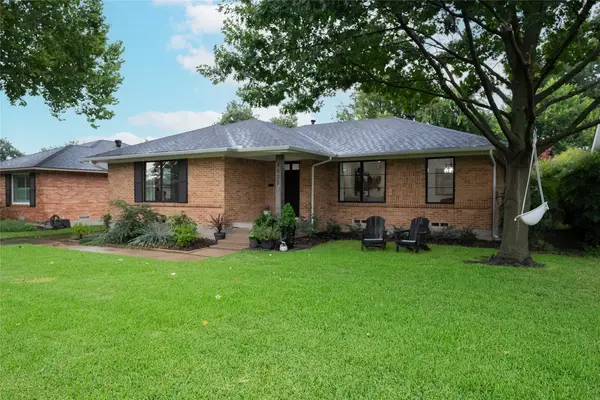 $675,000Active3 beds 3 baths1,736 sq. ft.
$675,000Active3 beds 3 baths1,736 sq. ft.8835 Liptonshire Drive, Dallas, TX 75238
MLS# 21034283Listed by: YORK & YORK, INC. - New
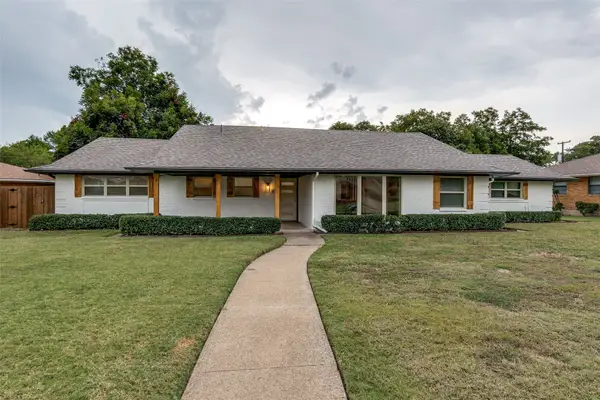 $495,000Active3 beds 2 baths2,215 sq. ft.
$495,000Active3 beds 2 baths2,215 sq. ft.1524 Boca Chica Drive, Dallas, TX 75232
MLS# 21036073Listed by: LANEE SCOTT REALTORS, LLC

