5802 London Lane, Dallas, TX 75252
Local realty services provided by:Better Homes and Gardens Real Estate Rhodes Realty
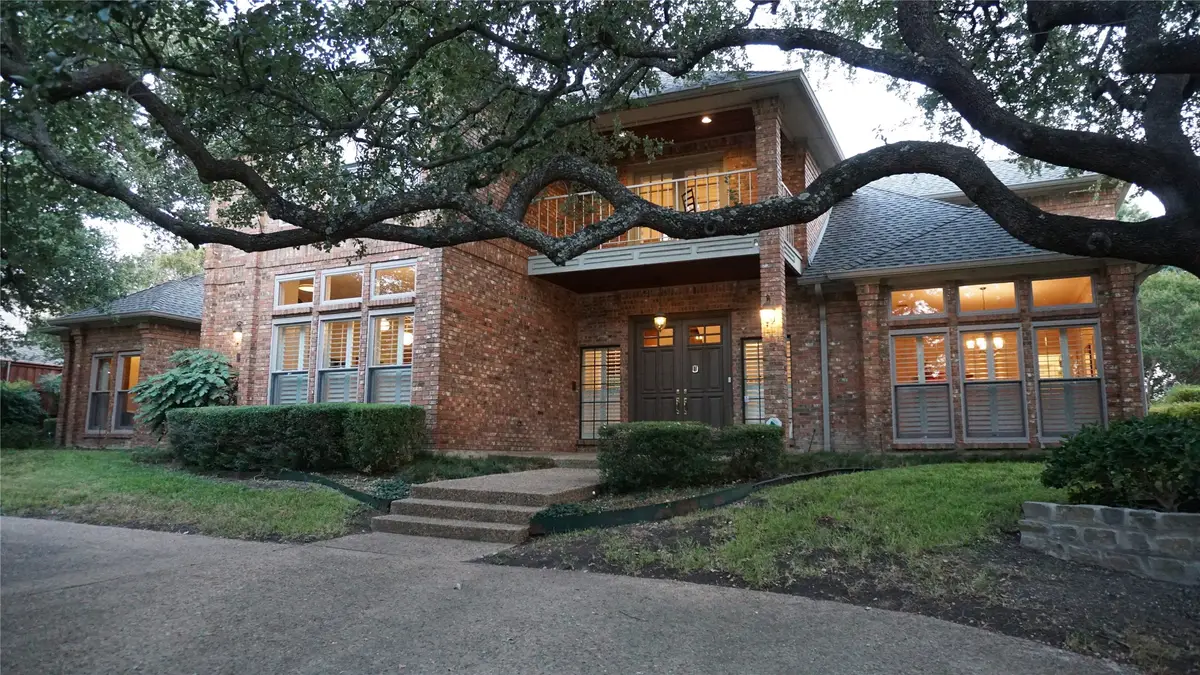
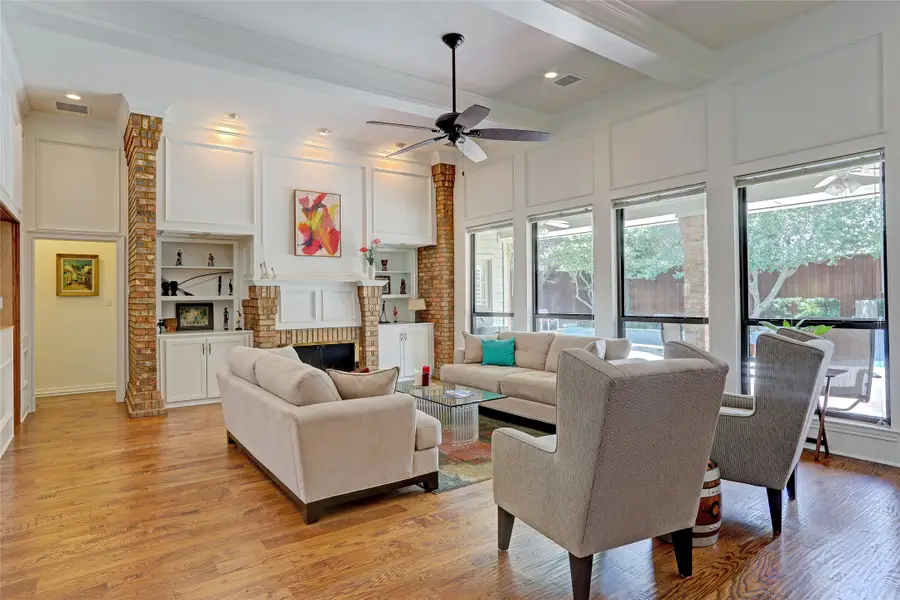
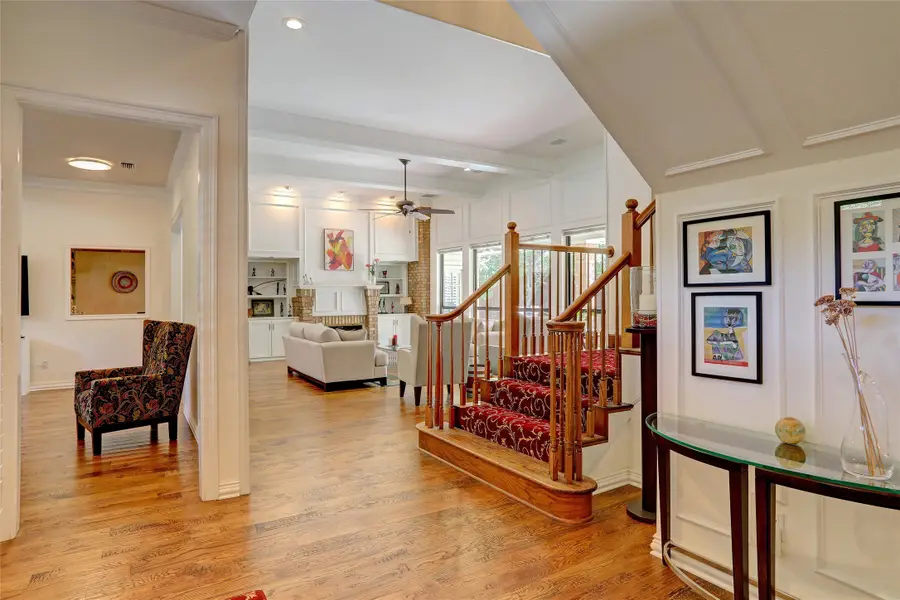
Listed by:kyle rovinsky214-522-3838
Office:dave perry miller real estate
MLS#:20944510
Source:GDAR
Price summary
- Price:$1,149,000
- Price per sq. ft.:$284.9
About this home
Come see this reimagined family home in the heart of Briar Ridge Estates. With a color palate that brings the home into the 21st century, this property has everything for the active family. The location provides a prestigious city of Dallas address while attending award winning Plano schools. This home is located on an oversized, corner lot in the heart of this beautiful neighborhood. A magnificent landmark tree frames the drive-up. This home boasts multiple updates including Anderson windows, Dacor-Bosch appliances, and 3 zones of HVAC. Wonderful plan for entertaining with two adjoining living areas (one with fireplace) served by a wet bar. The breakfast area enjoys views of the yard and stunning pebble-tech pool with stone coping, spa and waterfall. A private study with built-ins is located on the first floor, as is the owner's suite with walk-in closets, ample storage and a floor safe. Upstairs you'll find three additional bedrooms, one of which is a guest suite with private bath, and a balcony viewing the tree canopy. Functionality is enhanced by the board-on-board fence, abundant storage including cedar closet, and a 3-car garage with epoxy flooring. Truly a must-see home, offering a rare opportunity in an established community, close to 190 and the Dallas North Tollway.
Contact an agent
Home facts
- Year built:1983
- Listing Id #:20944510
- Added:134 day(s) ago
- Updated:August 22, 2025 at 11:38 AM
Rooms and interior
- Bedrooms:4
- Total bathrooms:4
- Full bathrooms:4
- Living area:4,033 sq. ft.
Heating and cooling
- Cooling:Central Air, Electric
- Heating:Central
Structure and exterior
- Roof:Composition
- Year built:1983
- Building area:4,033 sq. ft.
- Lot area:0.31 Acres
Schools
- High school:Shepton
- Middle school:Frankford
- Elementary school:Haggar
Finances and disclosures
- Price:$1,149,000
- Price per sq. ft.:$284.9
- Tax amount:$17,606
New listings near 5802 London Lane
- New
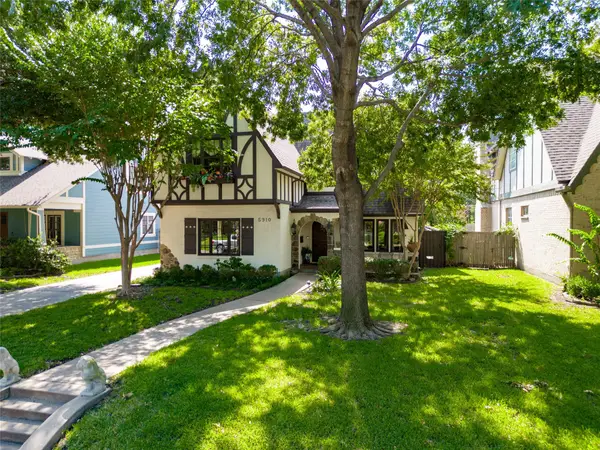 $1,425,000Active4 beds 4 baths3,387 sq. ft.
$1,425,000Active4 beds 4 baths3,387 sq. ft.5910 Velasco Avenue, Dallas, TX 75206
MLS# 21039166Listed by: ALLIE BETH ALLMAN & ASSOC. - New
 $399,500Active3 beds 3 baths1,841 sq. ft.
$399,500Active3 beds 3 baths1,841 sq. ft.9334 Highedge Circle, Dallas, TX 75238
MLS# 21039655Listed by: MONUMENT REALTY - Open Sun, 11am to 1pmNew
 $1,499,000Active7 beds 6 baths4,326 sq. ft.
$1,499,000Active7 beds 6 baths4,326 sq. ft.5738 Deseret Trail, Dallas, TX 75252
MLS# 21031751Listed by: UNITED REAL ESTATE FRISCO - New
 $470,000Active3 beds 3 baths1,654 sq. ft.
$470,000Active3 beds 3 baths1,654 sq. ft.8570 Sweetwood Drive, Dallas, TX 75228
MLS# 21037104Listed by: NB ELITE REALTY - Open Sat, 1 to 3pmNew
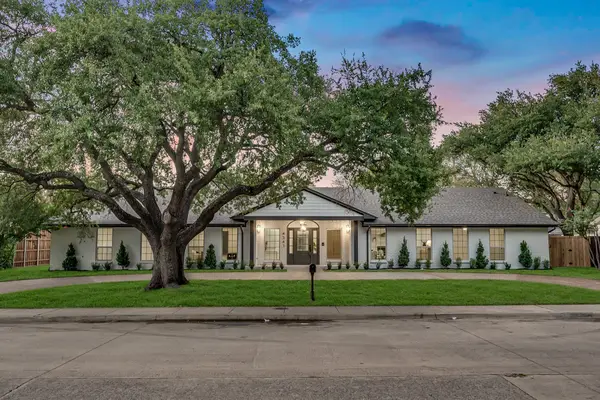 $1,599,000Active5 beds 4 baths3,533 sq. ft.
$1,599,000Active5 beds 4 baths3,533 sq. ft.4341 Willow Lane, Dallas, TX 75244
MLS# 21039524Listed by: DHS REALTY - New
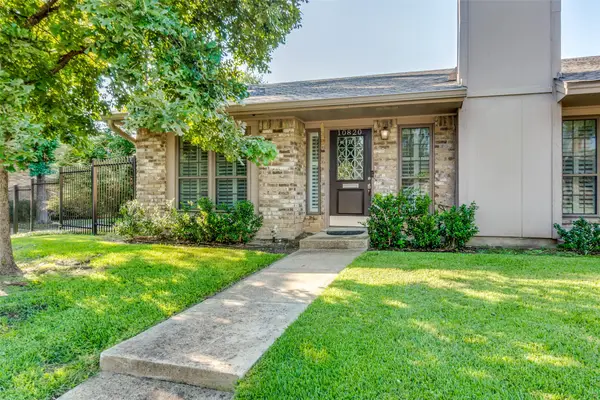 $275,000Active2 beds 2 baths1,200 sq. ft.
$275,000Active2 beds 2 baths1,200 sq. ft.10820 Pagewood Drive #61, Dallas, TX 75230
MLS# 21039532Listed by: COMPASS RE TEXAS, LLC. - Open Sat, 1 to 3pmNew
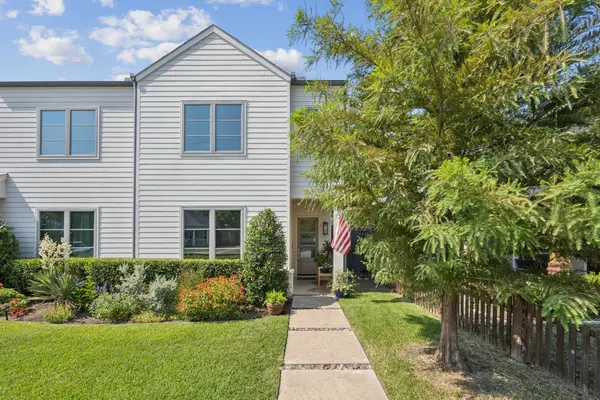 $599,000Active3 beds 3 baths2,080 sq. ft.
$599,000Active3 beds 3 baths2,080 sq. ft.625 W 8th Street, Dallas, TX 75208
MLS# 21024040Listed by: COMPASS RE TEXAS, LLC. - New
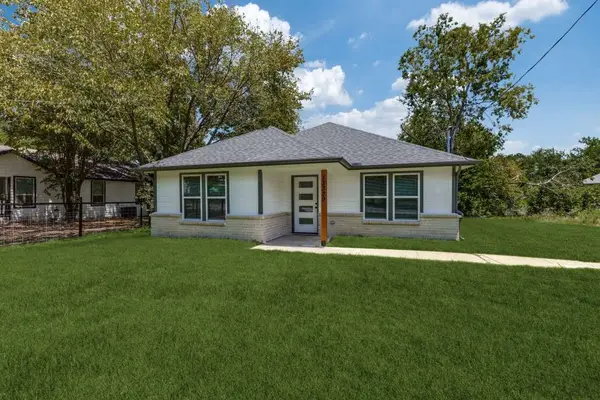 $285,000Active3 beds 2 baths1,178 sq. ft.
$285,000Active3 beds 2 baths1,178 sq. ft.13329 Lenosa Lane, Dallas, TX 75253
MLS# 21039501Listed by: HOMEZU.COM OF TEXAS - Open Sun, 1 to 3pmNew
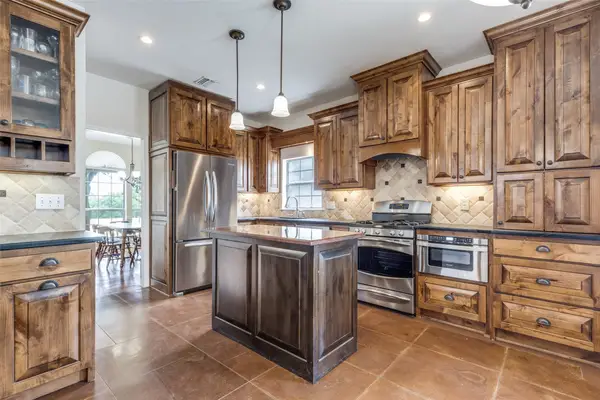 $499,900Active4 beds 3 baths2,384 sq. ft.
$499,900Active4 beds 3 baths2,384 sq. ft.3535 Deer Meadow Lane, Dallas, TX 75287
MLS# 21016409Listed by: EBBY HALLIDAY, REALTORS - Open Sat, 1 to 3pmNew
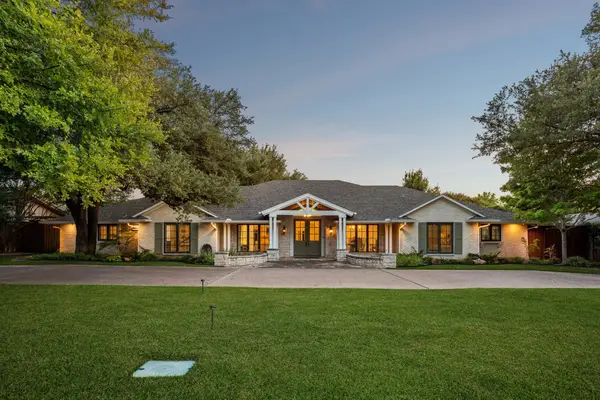 $1,400,000Active5 beds 4 baths3,691 sq. ft.
$1,400,000Active5 beds 4 baths3,691 sq. ft.6540 Calais Drive, Dallas, TX 75254
MLS# 21021795Listed by: KELLER WILLIAMS DALLAS MIDTOWN

