5927 Bent Creek Trail, Dallas, TX 75252
Local realty services provided by:Better Homes and Gardens Real Estate Rhodes Realty
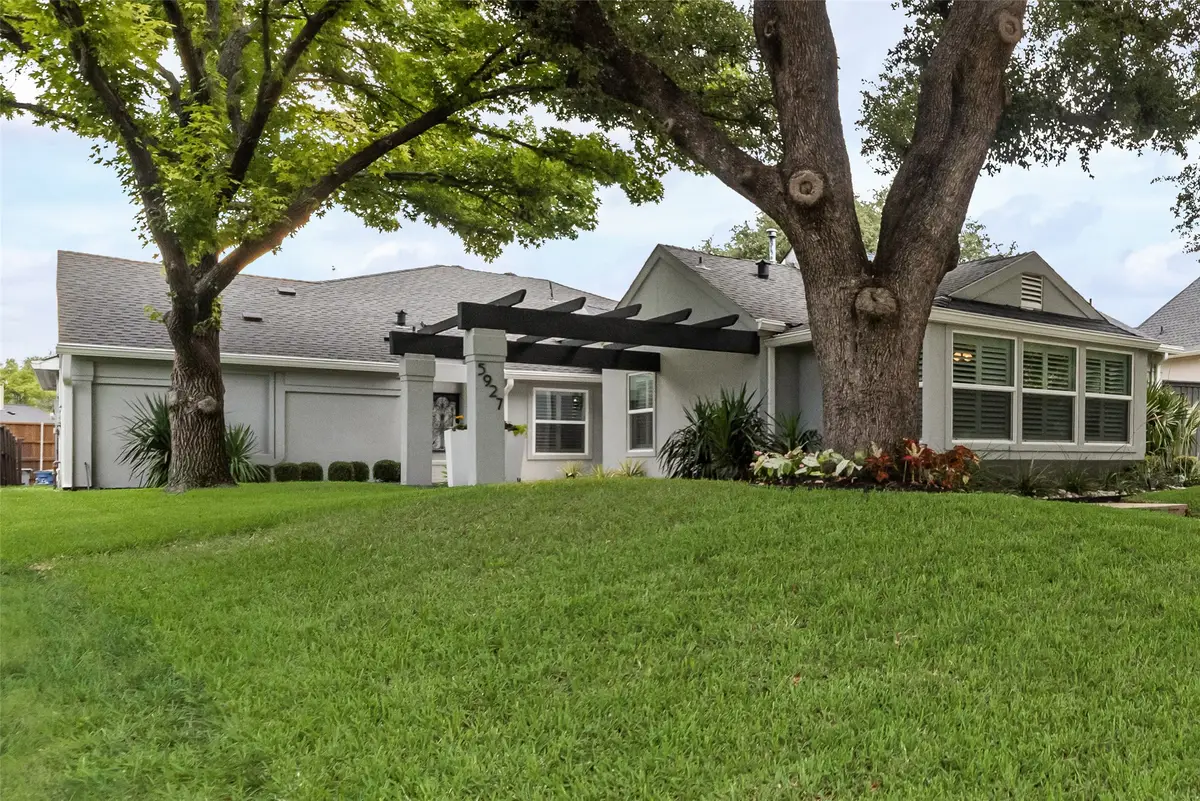
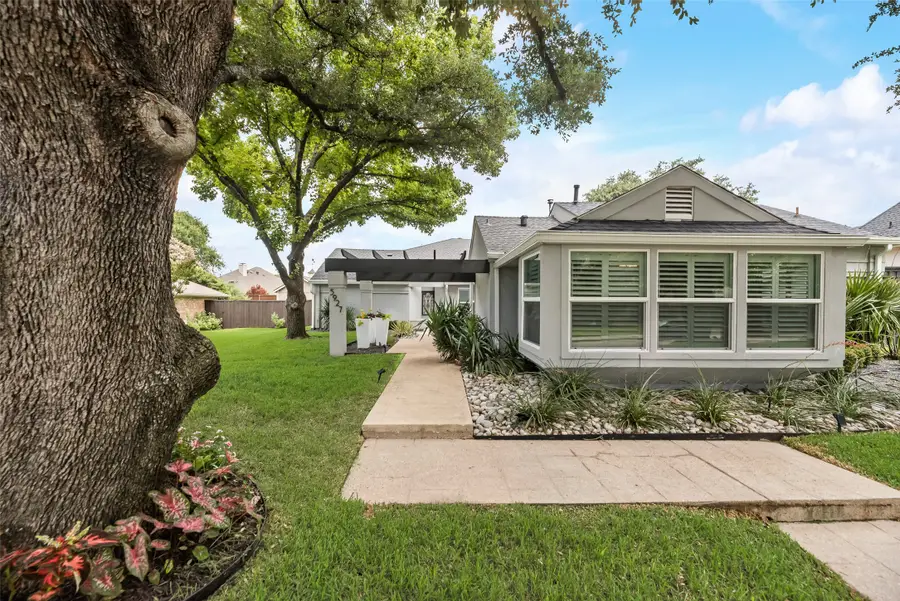
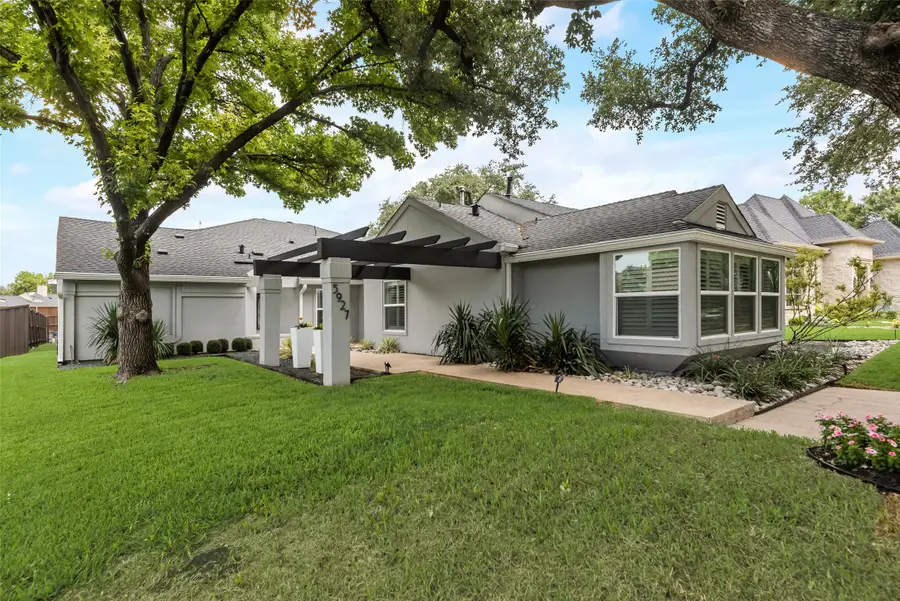
Listed by:heather baker469-621-0081
Office:c21 fine homes judge fite
MLS#:20991090
Source:GDAR
Price summary
- Price:$975,000
- Price per sq. ft.:$262.1
About this home
Welcome to 5927 Bent Creek Trl Dallas! This stunning executive home has it all!! 5 bedrooms, 5 bathrooms, separate office or bonus space, 2 living areas, 2 dining areas, chef's gourmet kitchen with VIKING appliances, two primary suites with ensuites attached and walk in closets, additional covered parking, 2 car garage, over 3700 square feet, added covered patio space with ceiling fan, heaters and plenty of space for dining or lounging! Added Fire pit and outdoor kitchen grill with Fridge( conveys with sale)! All this on over a third of an acre! Updates include full interior paint and trim just completed this week, new lighting and switches, new sod and custom landscaping, new carpet installed last week, new closet doors, and more! Engineered hardwood floors throughout, gorgeous stone fireplace in family room, Quartz counters in bathrooms and kitchen! Commercial grade Viking Cooktop, Commercial grade Viking Fridge( conveys with sale!),huge center Island in kitchen, tons of cabinet space! backyard has custom landscaping, huge yard and playscape for the kids! Electric rear entry gate! Mature trees, second patio off bonus area! Zoned for Plano West Schools!! Wonderful location off Preston and George Bush! Come on out and see this one before its gone!
Contact an agent
Home facts
- Year built:1981
- Listing Id #:20991090
- Added:34 day(s) ago
- Updated:August 22, 2025 at 11:45 AM
Rooms and interior
- Bedrooms:5
- Total bathrooms:5
- Full bathrooms:5
- Living area:3,720 sq. ft.
Heating and cooling
- Cooling:Ceiling Fans, Central Air, Electric
- Heating:Central, Natural Gas
Structure and exterior
- Roof:Composition
- Year built:1981
- Building area:3,720 sq. ft.
- Lot area:0.38 Acres
Schools
- High school:Shepton
- Middle school:Frankford
- Elementary school:Haggar
Finances and disclosures
- Price:$975,000
- Price per sq. ft.:$262.1
- Tax amount:$15,017
New listings near 5927 Bent Creek Trail
- New
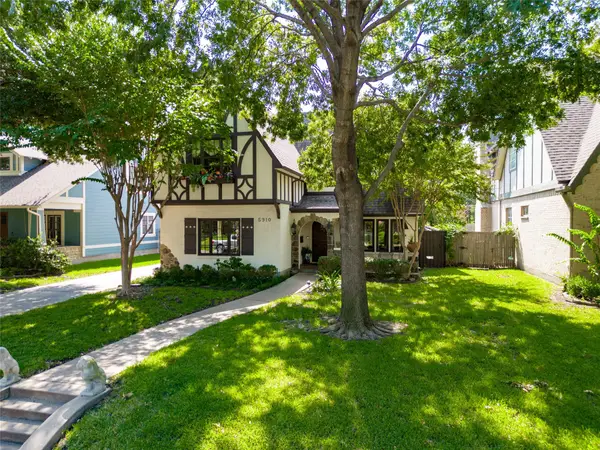 $1,425,000Active4 beds 4 baths3,387 sq. ft.
$1,425,000Active4 beds 4 baths3,387 sq. ft.5910 Velasco Avenue, Dallas, TX 75206
MLS# 21039166Listed by: ALLIE BETH ALLMAN & ASSOC. - New
 $399,500Active3 beds 3 baths1,841 sq. ft.
$399,500Active3 beds 3 baths1,841 sq. ft.9334 Highedge Circle, Dallas, TX 75238
MLS# 21039655Listed by: MONUMENT REALTY - Open Sun, 11am to 1pmNew
 $1,499,000Active7 beds 6 baths4,326 sq. ft.
$1,499,000Active7 beds 6 baths4,326 sq. ft.5738 Deseret Trail, Dallas, TX 75252
MLS# 21031751Listed by: UNITED REAL ESTATE FRISCO - New
 $470,000Active3 beds 3 baths1,654 sq. ft.
$470,000Active3 beds 3 baths1,654 sq. ft.8570 Sweetwood Drive, Dallas, TX 75228
MLS# 21037104Listed by: NB ELITE REALTY - Open Sat, 1 to 3pmNew
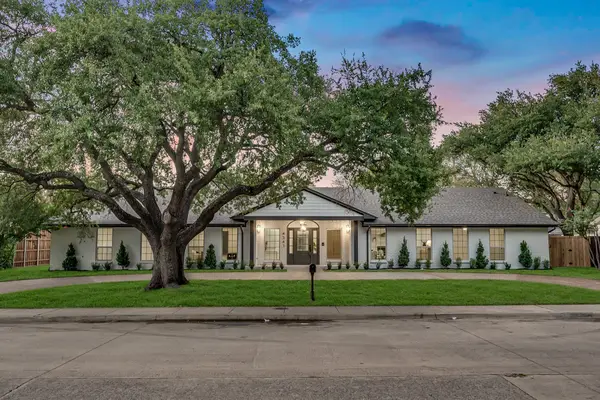 $1,599,000Active5 beds 4 baths3,533 sq. ft.
$1,599,000Active5 beds 4 baths3,533 sq. ft.4341 Willow Lane, Dallas, TX 75244
MLS# 21039524Listed by: DHS REALTY - New
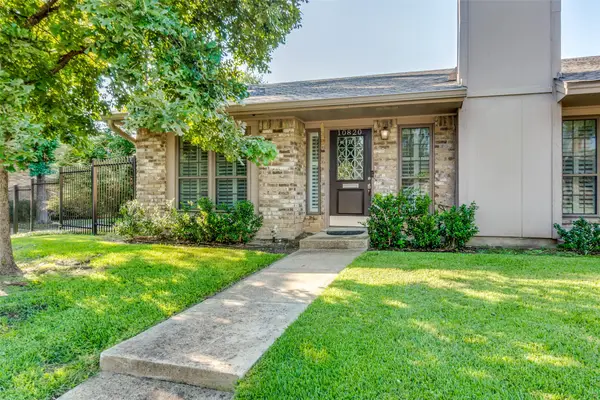 $275,000Active2 beds 2 baths1,200 sq. ft.
$275,000Active2 beds 2 baths1,200 sq. ft.10820 Pagewood Drive #61, Dallas, TX 75230
MLS# 21039532Listed by: COMPASS RE TEXAS, LLC. - Open Sat, 1 to 3pmNew
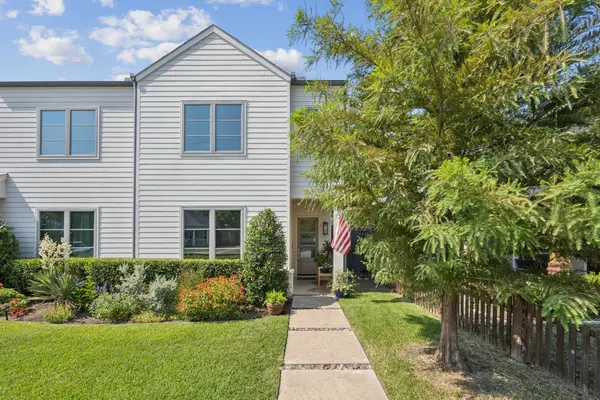 $599,000Active3 beds 3 baths2,080 sq. ft.
$599,000Active3 beds 3 baths2,080 sq. ft.625 W 8th Street, Dallas, TX 75208
MLS# 21024040Listed by: COMPASS RE TEXAS, LLC. - New
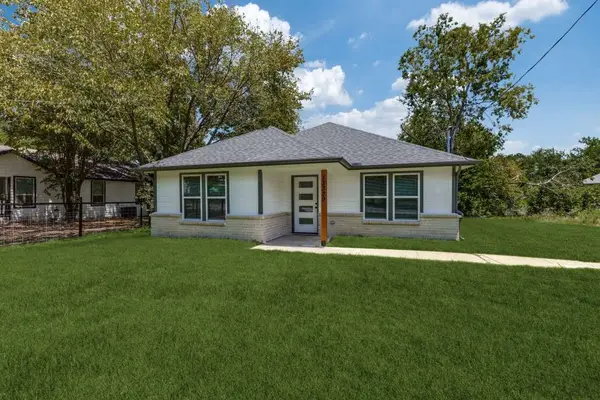 $285,000Active3 beds 2 baths1,178 sq. ft.
$285,000Active3 beds 2 baths1,178 sq. ft.13329 Lenosa Lane, Dallas, TX 75253
MLS# 21039501Listed by: HOMEZU.COM OF TEXAS - Open Sun, 1 to 3pmNew
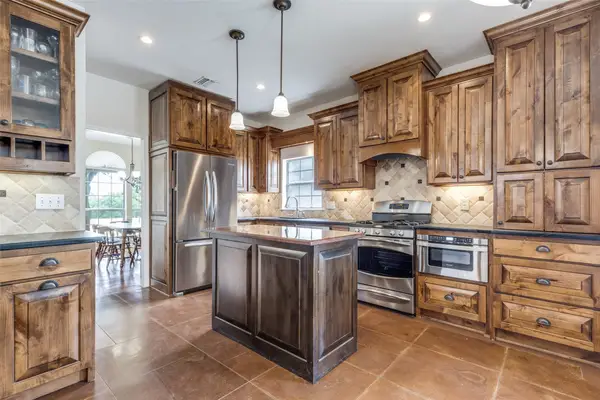 $499,900Active4 beds 3 baths2,384 sq. ft.
$499,900Active4 beds 3 baths2,384 sq. ft.3535 Deer Meadow Lane, Dallas, TX 75287
MLS# 21016409Listed by: EBBY HALLIDAY, REALTORS - Open Sat, 1 to 3pmNew
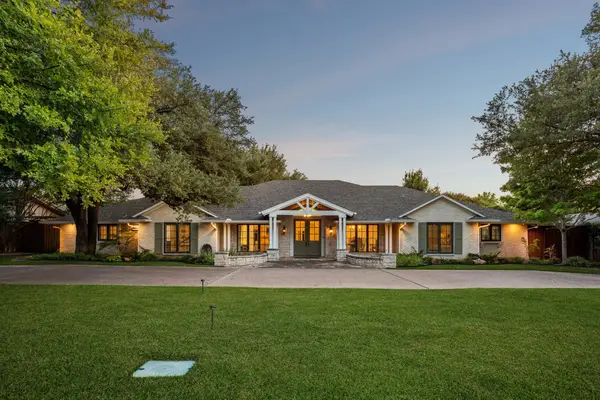 $1,400,000Active5 beds 4 baths3,691 sq. ft.
$1,400,000Active5 beds 4 baths3,691 sq. ft.6540 Calais Drive, Dallas, TX 75254
MLS# 21021795Listed by: KELLER WILLIAMS DALLAS MIDTOWN

