5952 Still Forest Drive, Dallas, TX 75252
Local realty services provided by:Better Homes and Gardens Real Estate Rhodes Realty
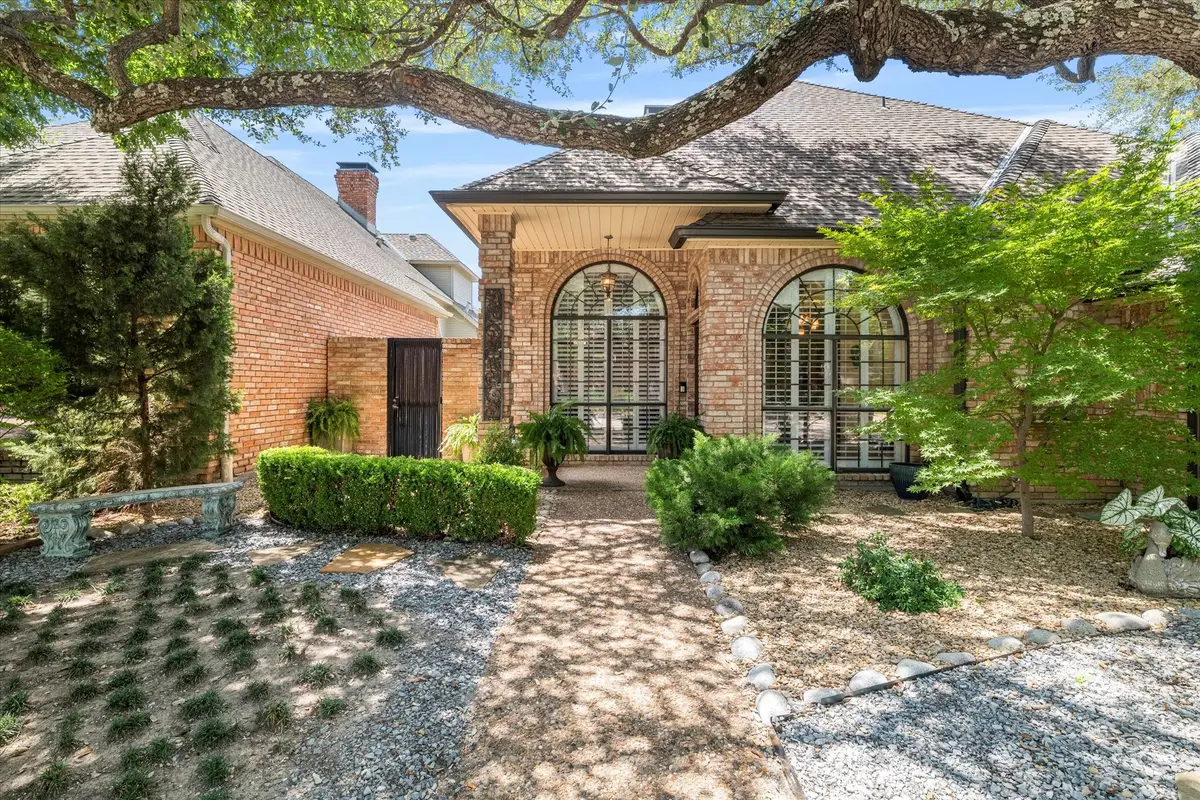
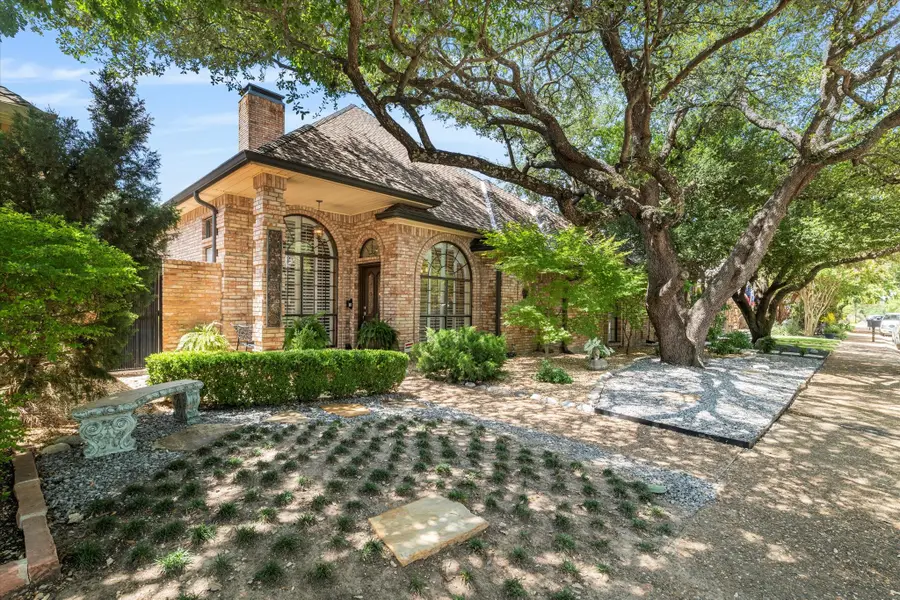
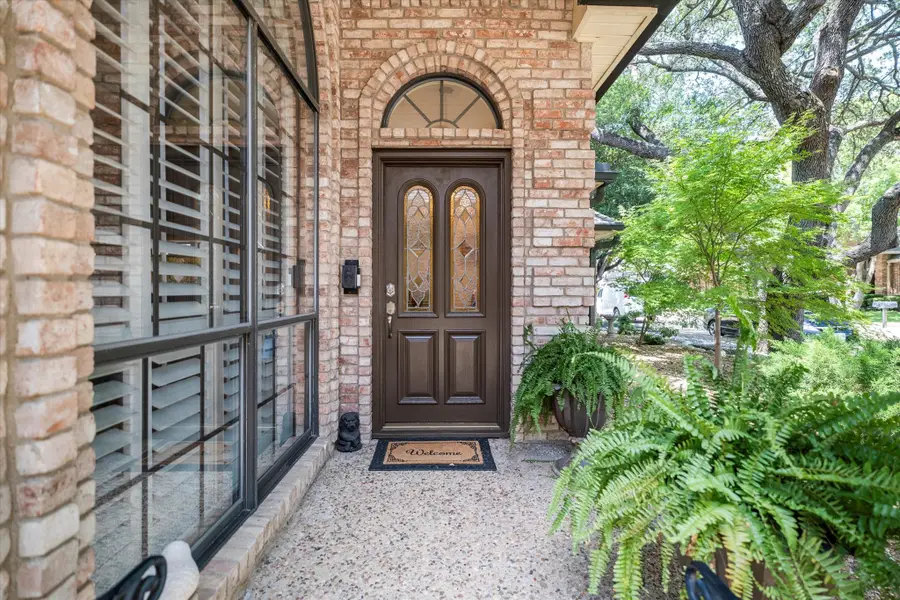
Listed by:sakina ismaelbay972-449-4777
Office:1152 realty
MLS#:21011579
Source:GDAR
Price summary
- Price:$649,900
- Price per sq. ft.:$240.97
- Monthly HOA dues:$66
About this home
Welcome to 5952 Still Forest Drive, a beautifully maintained single-story home nestled in the established and tree-lined community of Prestonwood West. This 3-bedroom, 2.5-bath residence offers nearly 2,700 sq ft of thoughtfully designed living space, including two spacious living areas, formal and casual dining, and a versatile bonus room perfect for a home office, reading nook, or playroom. The expansive primary suite features a sitting area, a generous walk-in closet, and a spa-inspired bath with a whirlpool tub - creating the perfect retreat after a long day. The kitchen is equipped with stainless steel appliances, ample cabinetry, and a charming breakfast nook. With a wet bar, and an entertainer-friendly layout, the home blends comfort with sophistication. Throughout the home, you will find elegant features such as plantation shutters, bamboo Roman shades, French doors, and a see-through fireplace connecting both living areas with warmth and charm. Step outside into a private courtyard designed for both relaxation and entertaining, featuring two covered pergolas that offer the perfect blend of shade and serenity. Located in the highly acclaimed Plano ISD and just minutes from top-rated schools, parks, golf courses, and upscale dining, this home is ideal for those seeking a vibrant yet peaceful lifestyle. Quick access to Dallas North Tollway and President George Bush Turnpike makes commuting to work or city attractions effortless. HOA includes management fees. A rear-entry garage, zero-lot line convenience, and low-maintenance landscaping add to the everyday convenience of this exceptional home. Experience a home where community, lifestyle, and long-term value come together.
Contact an agent
Home facts
- Year built:1984
- Listing Id #:21011579
- Added:20 day(s) ago
- Updated:August 22, 2025 at 11:45 AM
Rooms and interior
- Bedrooms:3
- Total bathrooms:3
- Full bathrooms:2
- Half bathrooms:1
- Living area:2,697 sq. ft.
Heating and cooling
- Cooling:Central Air, Electric
- Heating:Central, Natural Gas
Structure and exterior
- Year built:1984
- Building area:2,697 sq. ft.
Schools
- High school:Shepton
- Middle school:Frankford
- Elementary school:Haggar
Finances and disclosures
- Price:$649,900
- Price per sq. ft.:$240.97
New listings near 5952 Still Forest Drive
- New
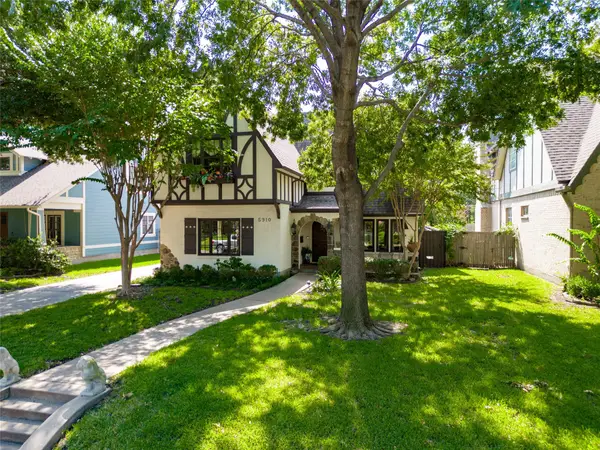 $1,425,000Active4 beds 4 baths3,387 sq. ft.
$1,425,000Active4 beds 4 baths3,387 sq. ft.5910 Velasco Avenue, Dallas, TX 75206
MLS# 21039166Listed by: ALLIE BETH ALLMAN & ASSOC. - New
 $399,500Active3 beds 3 baths1,841 sq. ft.
$399,500Active3 beds 3 baths1,841 sq. ft.9334 Highedge Circle, Dallas, TX 75238
MLS# 21039655Listed by: MONUMENT REALTY - Open Sun, 11am to 1pmNew
 $1,499,000Active7 beds 6 baths4,326 sq. ft.
$1,499,000Active7 beds 6 baths4,326 sq. ft.5738 Deseret Trail, Dallas, TX 75252
MLS# 21031751Listed by: UNITED REAL ESTATE FRISCO - New
 $470,000Active3 beds 3 baths1,654 sq. ft.
$470,000Active3 beds 3 baths1,654 sq. ft.8570 Sweetwood Drive, Dallas, TX 75228
MLS# 21037104Listed by: NB ELITE REALTY - Open Sat, 1 to 3pmNew
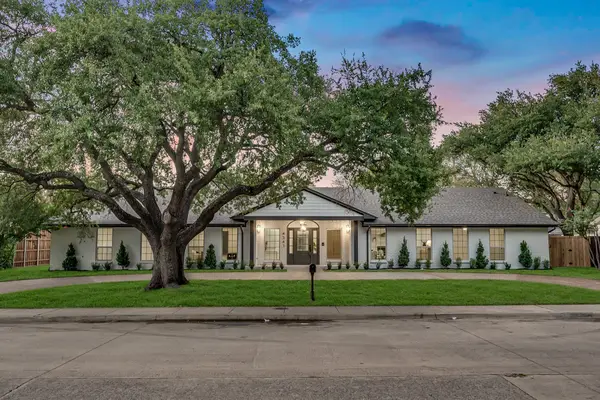 $1,599,000Active5 beds 4 baths3,533 sq. ft.
$1,599,000Active5 beds 4 baths3,533 sq. ft.4341 Willow Lane, Dallas, TX 75244
MLS# 21039524Listed by: DHS REALTY - New
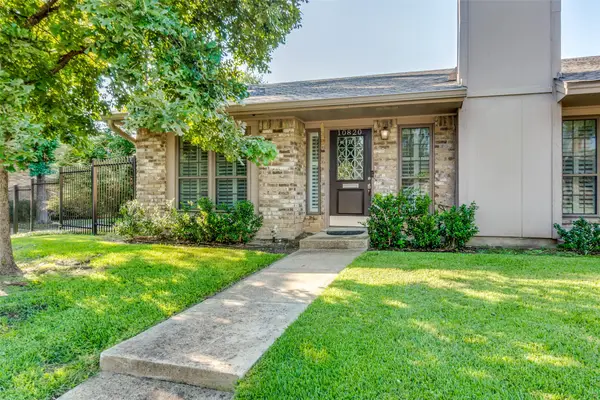 $275,000Active2 beds 2 baths1,200 sq. ft.
$275,000Active2 beds 2 baths1,200 sq. ft.10820 Pagewood Drive #61, Dallas, TX 75230
MLS# 21039532Listed by: COMPASS RE TEXAS, LLC. - Open Sat, 1 to 3pmNew
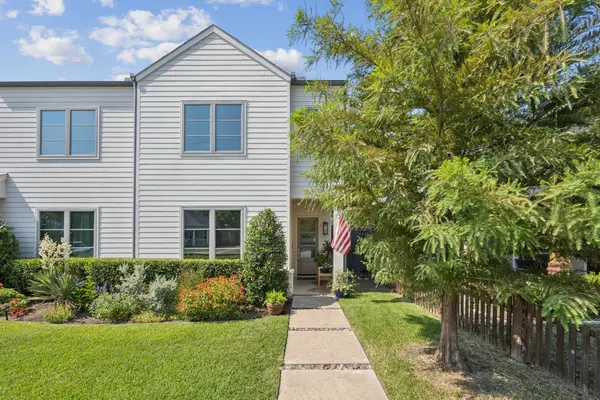 $599,000Active3 beds 3 baths2,080 sq. ft.
$599,000Active3 beds 3 baths2,080 sq. ft.625 W 8th Street, Dallas, TX 75208
MLS# 21024040Listed by: COMPASS RE TEXAS, LLC. - New
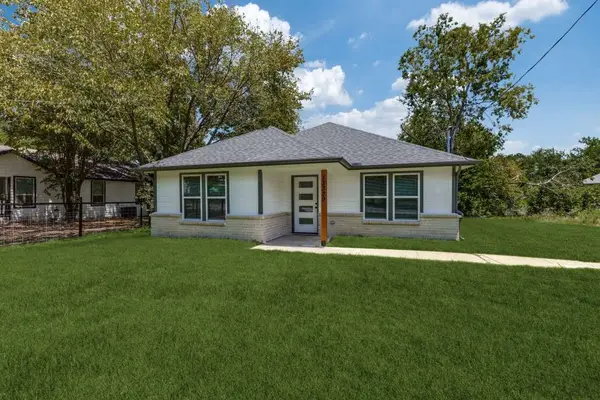 $285,000Active3 beds 2 baths1,178 sq. ft.
$285,000Active3 beds 2 baths1,178 sq. ft.13329 Lenosa Lane, Dallas, TX 75253
MLS# 21039501Listed by: HOMEZU.COM OF TEXAS - Open Sun, 1 to 3pmNew
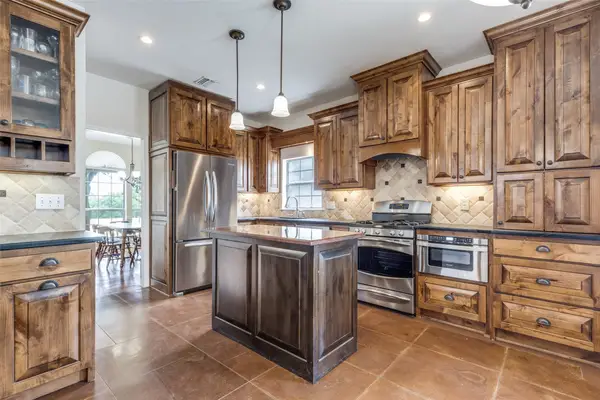 $499,900Active4 beds 3 baths2,384 sq. ft.
$499,900Active4 beds 3 baths2,384 sq. ft.3535 Deer Meadow Lane, Dallas, TX 75287
MLS# 21016409Listed by: EBBY HALLIDAY, REALTORS - Open Sat, 1 to 3pmNew
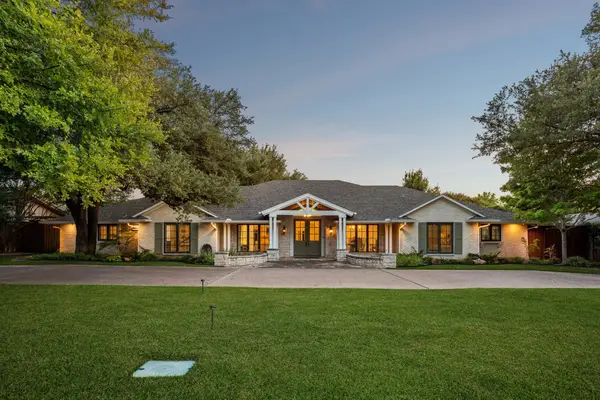 $1,400,000Active5 beds 4 baths3,691 sq. ft.
$1,400,000Active5 beds 4 baths3,691 sq. ft.6540 Calais Drive, Dallas, TX 75254
MLS# 21021795Listed by: KELLER WILLIAMS DALLAS MIDTOWN

