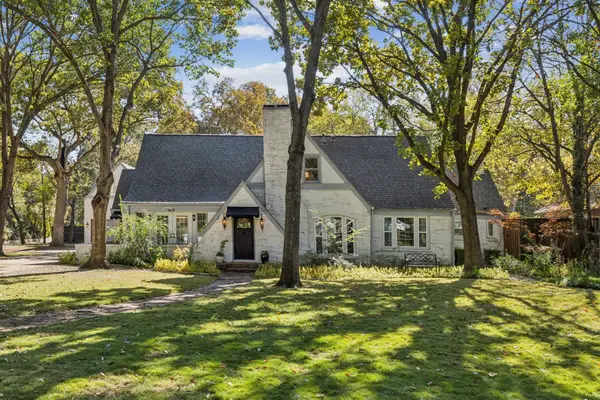5961 Williamstown Road, Dallas, TX 75230
Local realty services provided by:Better Homes and Gardens Real Estate Rhodes Realty
Listed by: michael humphries214-668-3640
Office: allie beth allman & assoc.
MLS#:21016240
Source:GDAR
Price summary
- Price:$3,375,000
- Price per sq. ft.:$544.35
About this home
Welcome to 5961 Williamstown Road, an exquisite transitional modern masterpiece nestled in the prestigious Melshire Estates. This newly constructed residence boasts 6,200 square feet of meticulously designed living space, offering unparalleled luxury, sophistication, and comfort.
Step into a world of refined elegance, where an open-concept design is bathed in natural light, accentuated by stunning white oak floors and custom-crafted cabinetry. At the heart of the home, a chef’s dream kitchen—equipped with top-of-the-line appliances—flows effortlessly into the expansive living and dining areas, creating the perfect ambiance for both intimate gatherings and grand entertaining. Delight in the home’s details - designer touches with the chicest of textures and materials that are enhanced by artisan color palettes.
The first-floor owner's suite is a sanctuary of serenity, featuring direct access to the lush backyard—your own private retreat. A well-appointed guest bedroom on the main level ensures comfort and privacy for visitors, while a dedicated home office provides a stylish and functional workspace. A formal dining room adds a touch of sophistication, setting the stage for unforgettable moments with loved ones.
The home’s stucco exterior radiates contemporary elegance, complemented by an enclosed front courtyard that enhances both privacy and curb appeal. Step outside to a beautifully designed outdoor living space, perfect for alfresco dining, entertaining, or simply unwinding beneath the vast Texas sky.
Located just moments from premier shopping, dining, and entertainment, this home offers a seamless blend of Dallas’ best attributes.
Experience the pinnacle of modern luxury at 5961 Williamstown Road—where impeccable design meets stunning sophistication.
Contact an agent
Home facts
- Year built:2023
- Listing ID #:21016240
- Added:442 day(s) ago
- Updated:November 15, 2025 at 08:45 AM
Rooms and interior
- Bedrooms:5
- Total bathrooms:7
- Full bathrooms:6
- Half bathrooms:1
- Living area:6,200 sq. ft.
Heating and cooling
- Cooling:Central Air
Structure and exterior
- Roof:Composition, Metal
- Year built:2023
- Building area:6,200 sq. ft.
- Lot area:0.37 Acres
Schools
- High school:Hillcrest
- Middle school:H.W. Lang
- Elementary school:Pershing
Finances and disclosures
- Price:$3,375,000
- Price per sq. ft.:$544.35
- Tax amount:$66,213
New listings near 5961 Williamstown Road
- New
 $750,000Active4 beds 3 baths2,704 sq. ft.
$750,000Active4 beds 3 baths2,704 sq. ft.15655 Regal Hill Circle, Dallas, TX 75248
MLS# 21112878Listed by: EXP REALTY - New
 $275,000Active4 beds 2 baths1,470 sq. ft.
$275,000Active4 beds 2 baths1,470 sq. ft.2770 E Ann Arbor Avenue, Dallas, TX 75216
MLS# 21112551Listed by: HENDERSON LUNA REALTY - New
 $589,900Active3 beds 3 baths2,067 sq. ft.
$589,900Active3 beds 3 baths2,067 sq. ft.6307 Fox Trail, Dallas, TX 75248
MLS# 21113290Listed by: STEVE HENDRY HOMES REALTY - New
 $525,000Active3 beds 2 baths1,540 sq. ft.
$525,000Active3 beds 2 baths1,540 sq. ft.3723 Manana Drive, Dallas, TX 75220
MLS# 21112632Listed by: NUHAUS REALTY LLC - New
 $320,000Active3 beds 1 baths1,340 sq. ft.
$320,000Active3 beds 1 baths1,340 sq. ft.120 S Montclair Avenue, Dallas, TX 75208
MLS# 21113506Listed by: FATHOM REALTY - New
 $1,795,000Active7 beds 7 baths6,201 sq. ft.
$1,795,000Active7 beds 7 baths6,201 sq. ft.7140 Spring Valley Road, Dallas, TX 75254
MLS# 21106361Listed by: EBBY HALLIDAY, REALTORS - Open Sun, 2 to 4pmNew
 $799,000Active4 beds 3 baths2,506 sq. ft.
$799,000Active4 beds 3 baths2,506 sq. ft.15944 Meadow Vista Place, Dallas, TX 75248
MLS# 21108456Listed by: COMPASS RE TEXAS, LLC - Open Sun, 1 to 3pmNew
 $449,000Active2 beds 3 baths1,670 sq. ft.
$449,000Active2 beds 3 baths1,670 sq. ft.430 E 8th #104, Dallas, TX 75203
MLS# 21113067Listed by: COMPASS RE TEXAS, LLC - New
 $1,800,000Active4 beds 4 baths3,749 sq. ft.
$1,800,000Active4 beds 4 baths3,749 sq. ft.8184 Santa Clara Drive, Dallas, TX 75218
MLS# 21108602Listed by: COMPASS RE TEXAS, LLC - New
 $5,500,000Active3 beds 4 baths6,088 sq. ft.
$5,500,000Active3 beds 4 baths6,088 sq. ft.3505 Turtle Creek Boulevard #20E, Dallas, TX 75219
MLS# 21109894Listed by: COLDWELL BANKER REALTY
