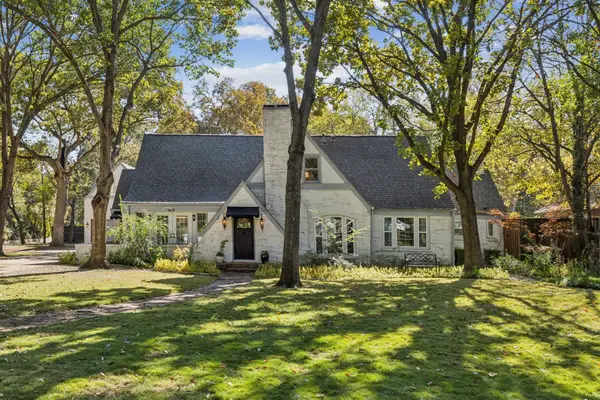612 N Manus Drive, Dallas, TX 75224
Local realty services provided by:Better Homes and Gardens Real Estate Rhodes Realty
Listed by: becky stillwell, david collier214-526-5626
Office: david griffin & company
MLS#:21100822
Source:GDAR
Price summary
- Price:$869,000
- Price per sq. ft.:$220.39
About this home
Unique opportunity to own this stunning home in the historic neighborhood of Wynnewood located on a majestic park-like setting that covers just under one acre on the corner of Llewellyn and North Manus. Nearly 4000 square feet of living space with a floorplan ideal for entertaining and family gatherings or a quiet evening at home. Upon entering this exceptional home, the vast dining room, living room, kitchen and office will take your breath away and you will never want to leave. Gaze through the plantation shutters at the incredible views of the canopy of trees that surround the property. Gorgeous hardwood floors throughout. Built in shelve surround the beautiful WBFP. Enjoy the chef's kitchen equipped with stainless steel Kitchen-Aide appliances, quartz counters, and a separate coffee or wine bar with a mini fridge. Primary bedroom suite is a dream come true with an ensuite bathroom, a huge closet, studio-office, and an additional room that leads to the back patio that could have many uses. Screened in porch leads to the incredible private backyard with a pool, gazebo and lots of room to explore. Walk or bike ride half a mile down Llewellyn to the revitalized Wynnewood Village with all the favorite stores and restaurants and a brand-new Target! Easy commute to Downtown Dallas with multiple routes available and major freeways for easy access to the Metroplex.
Contact an agent
Home facts
- Year built:1960
- Listing ID #:21100822
- Added:14 day(s) ago
- Updated:November 15, 2025 at 08:45 AM
Rooms and interior
- Bedrooms:4
- Total bathrooms:4
- Full bathrooms:3
- Half bathrooms:1
- Living area:3,943 sq. ft.
Heating and cooling
- Cooling:Central Air, Electric
- Heating:Central, Natural Gas
Structure and exterior
- Roof:Composition
- Year built:1960
- Building area:3,943 sq. ft.
- Lot area:0.99 Acres
Schools
- High school:Adamson
- Middle school:Garcia
- Elementary school:Felix G. Botello
Finances and disclosures
- Price:$869,000
- Price per sq. ft.:$220.39
- Tax amount:$18,856
New listings near 612 N Manus Drive
- New
 $750,000Active4 beds 3 baths2,704 sq. ft.
$750,000Active4 beds 3 baths2,704 sq. ft.15655 Regal Hill Circle, Dallas, TX 75248
MLS# 21112878Listed by: EXP REALTY - New
 $275,000Active4 beds 2 baths1,470 sq. ft.
$275,000Active4 beds 2 baths1,470 sq. ft.2770 E Ann Arbor Avenue, Dallas, TX 75216
MLS# 21112551Listed by: HENDERSON LUNA REALTY - New
 $589,900Active3 beds 3 baths2,067 sq. ft.
$589,900Active3 beds 3 baths2,067 sq. ft.6307 Fox Trail, Dallas, TX 75248
MLS# 21113290Listed by: STEVE HENDRY HOMES REALTY - New
 $525,000Active3 beds 2 baths1,540 sq. ft.
$525,000Active3 beds 2 baths1,540 sq. ft.3723 Manana Drive, Dallas, TX 75220
MLS# 21112632Listed by: NUHAUS REALTY LLC - New
 $320,000Active3 beds 1 baths1,340 sq. ft.
$320,000Active3 beds 1 baths1,340 sq. ft.120 S Montclair Avenue, Dallas, TX 75208
MLS# 21113506Listed by: FATHOM REALTY - New
 $1,795,000Active7 beds 7 baths6,201 sq. ft.
$1,795,000Active7 beds 7 baths6,201 sq. ft.7140 Spring Valley Road, Dallas, TX 75254
MLS# 21106361Listed by: EBBY HALLIDAY, REALTORS - Open Sun, 2 to 4pmNew
 $799,000Active4 beds 3 baths2,506 sq. ft.
$799,000Active4 beds 3 baths2,506 sq. ft.15944 Meadow Vista Place, Dallas, TX 75248
MLS# 21108456Listed by: COMPASS RE TEXAS, LLC - Open Sun, 1 to 3pmNew
 $449,000Active2 beds 3 baths1,670 sq. ft.
$449,000Active2 beds 3 baths1,670 sq. ft.430 E 8th #104, Dallas, TX 75203
MLS# 21113067Listed by: COMPASS RE TEXAS, LLC - New
 $1,800,000Active4 beds 4 baths3,749 sq. ft.
$1,800,000Active4 beds 4 baths3,749 sq. ft.8184 Santa Clara Drive, Dallas, TX 75218
MLS# 21108602Listed by: COMPASS RE TEXAS, LLC - New
 $5,500,000Active3 beds 4 baths6,088 sq. ft.
$5,500,000Active3 beds 4 baths6,088 sq. ft.3505 Turtle Creek Boulevard #20E, Dallas, TX 75219
MLS# 21109894Listed by: COLDWELL BANKER REALTY
