6204 Crested Butte Drive, Dallas, TX 75252
Local realty services provided by:Better Homes and Gardens Real Estate Senter, REALTORS(R)
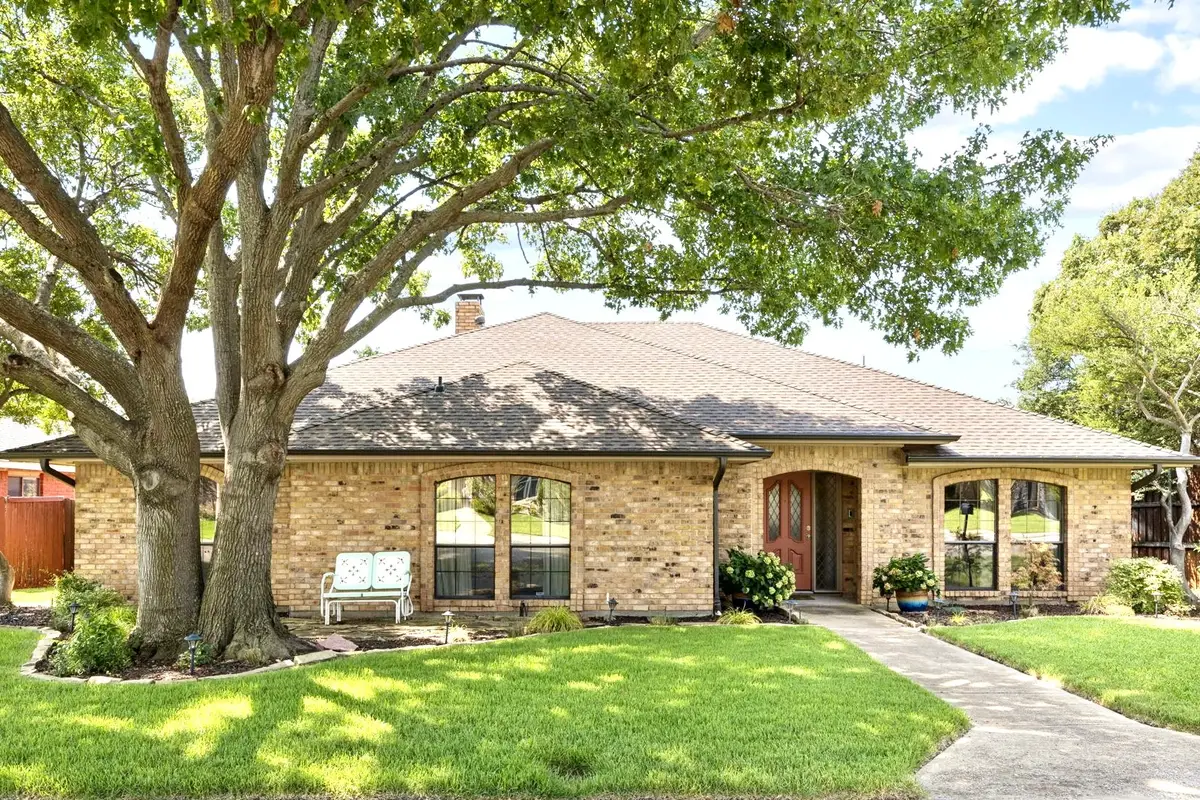
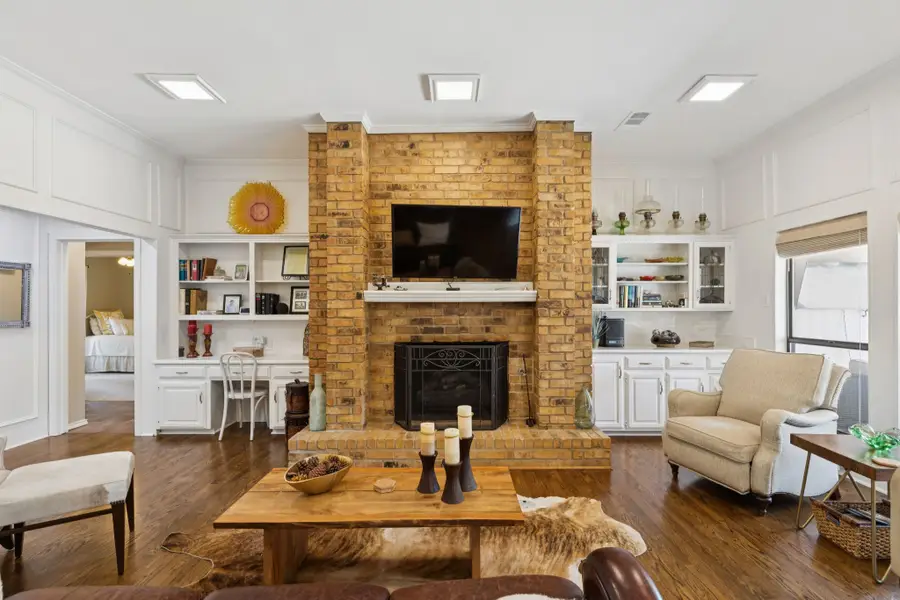
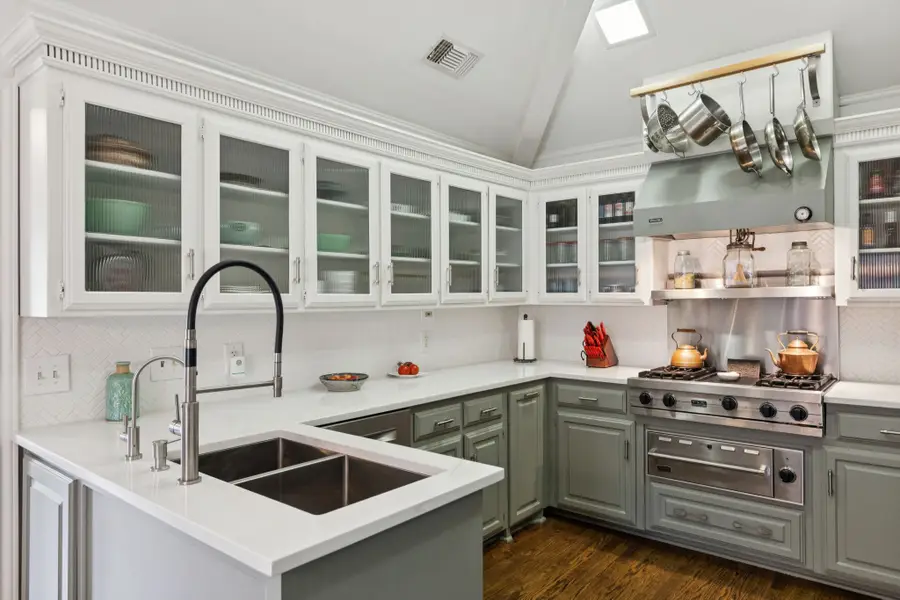
Listed by:matthew twomey972-639-8187
Office:highlands real estate
MLS#:21042647
Source:GDAR
Price summary
- Price:$639,000
- Price per sq. ft.:$283.62
About this home
Located in the heart of Preston Manor II, this beautifully updated 3 bedroom, 3 bath home offers a rare blend of style, function, and location. Zoned to the highly acclaimed Plano ISD, this property provides the convenience of Dallas living with the added benefit of top-tier schools. Just minutes from the President George Bush Turnpike, shopping, and dining. Inside, the home features an open floor plan filled with natural light and anchored by rich oak hardwood floors that flow through both living areas, the dining room, kitchen, and breakfast area. The thoughtfully updated kitchen is a true standout, designed for those who love to cook and entertain. Highlights include new quartz countertops, a sleek backsplash, a high-end Viking range with commercial-grade vent hood, double oven, warming drawer, and a built-in refrigerator. The kitchen opens to a large breakfast area and the second living room—creating a seamless, functional layout ideal for gatherings or quiet evenings at home. The spacious primary suite features a spa-like bath with a freestanding soaking tub, an oversized walk-in shower, dual vanities, and a large walk-in closet. The two secondary bedrooms are generously sized and share an updated full bathroom, with a third updated bath available for guests. Step outside to enjoy the meticulously landscaped exterior and outstanding curb appeal. The covered back patio offers a peaceful space for outdoor entertaining or relaxing, overlooking a spacious backyard that’s ready for pets, play, or a future pool. Additional features include a dedicated laundry room and a flexible floor plan that works for a variety of lifestyles. Beautifully maintained and move-in ready, this Preston Manor gem combines timeless design, quality finishes, and one of North Dallas’ most convenient locations.
Contact an agent
Home facts
- Year built:1981
- Listing Id #:21042647
- Added:1 day(s) ago
- Updated:August 28, 2025 at 02:45 AM
Rooms and interior
- Bedrooms:3
- Total bathrooms:3
- Full bathrooms:3
- Living area:2,253 sq. ft.
Heating and cooling
- Cooling:Ceiling Fans, Central Air
- Heating:Central
Structure and exterior
- Roof:Composition
- Year built:1981
- Building area:2,253 sq. ft.
- Lot area:0.2 Acres
Schools
- High school:Shepton
- Middle school:Frankford
- Elementary school:Haggar
Finances and disclosures
- Price:$639,000
- Price per sq. ft.:$283.62
- Tax amount:$9,377
New listings near 6204 Crested Butte Drive
- New
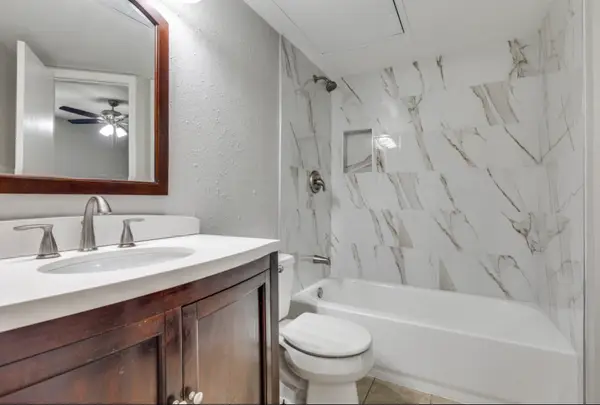 $125,000Active1 beds 1 baths448 sq. ft.
$125,000Active1 beds 1 baths448 sq. ft.18333 Roehampton Drive #1017, Dallas, TX 75252
MLS# 21044575Listed by: REALTY TEXAS, LLC - New
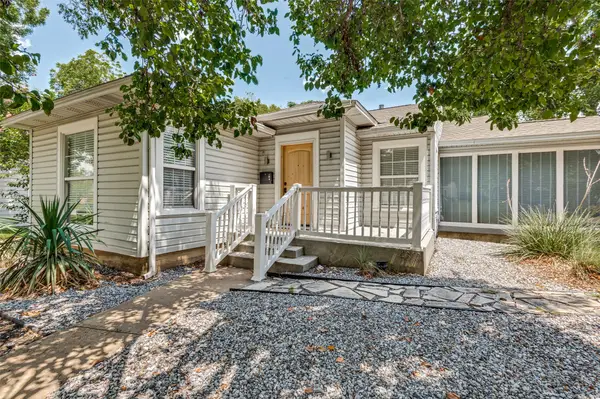 $585,000Active2 beds 1 baths1,283 sq. ft.
$585,000Active2 beds 1 baths1,283 sq. ft.4310 Woodcrest Lane, Dallas, TX 75206
MLS# 21042354Listed by: COMPASS RE TEXAS, LLC. - New
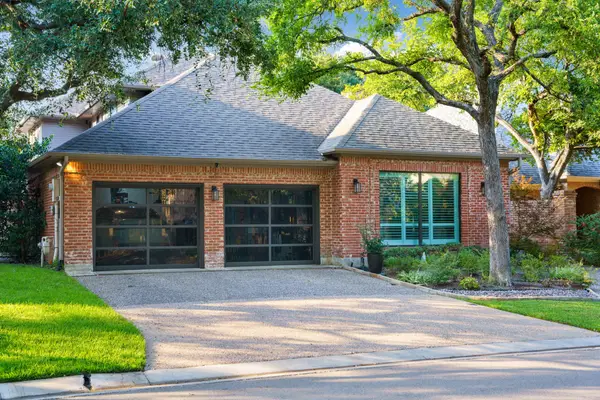 $929,000Active5 beds 4 baths3,805 sq. ft.
$929,000Active5 beds 4 baths3,805 sq. ft.5017 Briar Tree Drive, Dallas, TX 75248
MLS# 21043048Listed by: EBBY HALLIDAY, REALTORS - New
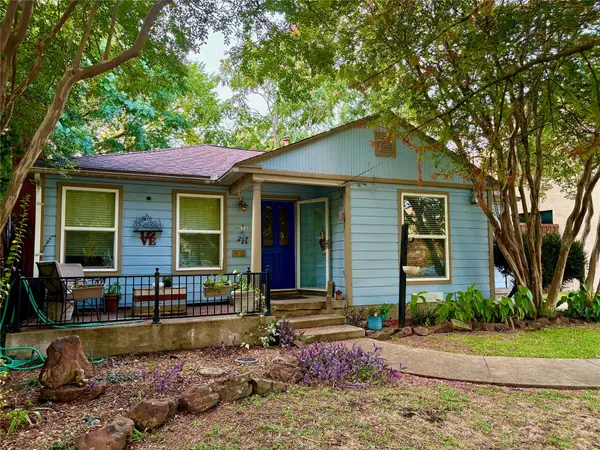 $455,000Active2 beds 1 baths967 sq. ft.
$455,000Active2 beds 1 baths967 sq. ft.9011 Daytonia Avenue, Dallas, TX 75218
MLS# 21044519Listed by: U B LOCAL REALTY - New
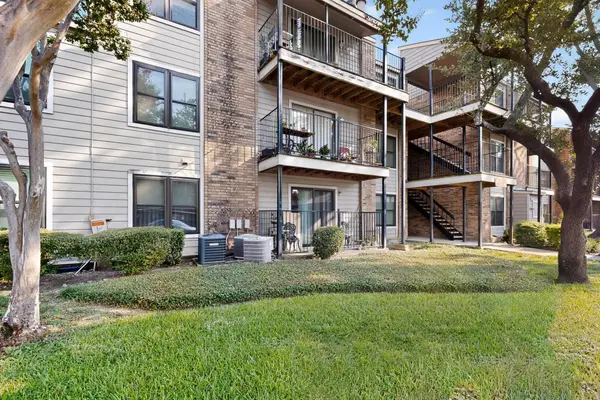 $149,000Active2 beds 1 baths914 sq. ft.
$149,000Active2 beds 1 baths914 sq. ft.8109 Skillman Street #3003, Dallas, TX 75231
MLS# 21043946Listed by: UNITED REAL ESTATE - New
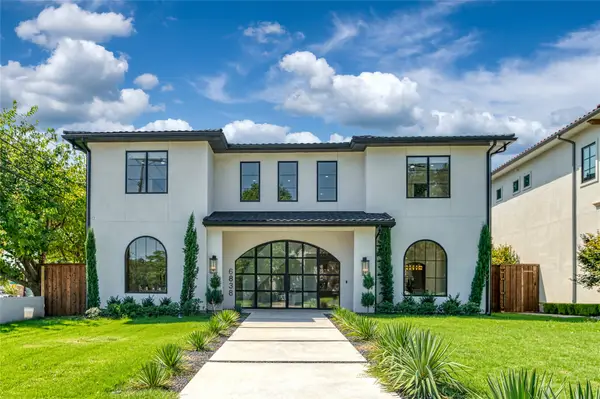 $3,100,000Active6 beds 6 baths5,430 sq. ft.
$3,100,000Active6 beds 6 baths5,430 sq. ft.6838 Chevy Chase Avenue, Dallas, TX 75225
MLS# 21044486Listed by: CHRISTIES LONE STAR - New
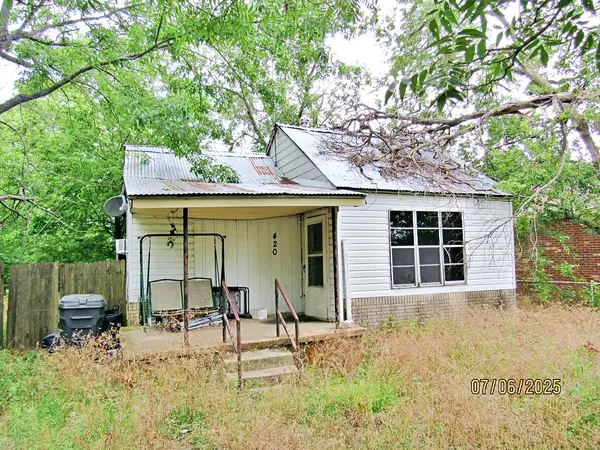 $109,900Active3 beds 1 baths3,336 sq. ft.
$109,900Active3 beds 1 baths3,336 sq. ft.424 E Lawson Road, Dallas, TX 75253
MLS# 21044488Listed by: NORD REALTY LLC - New
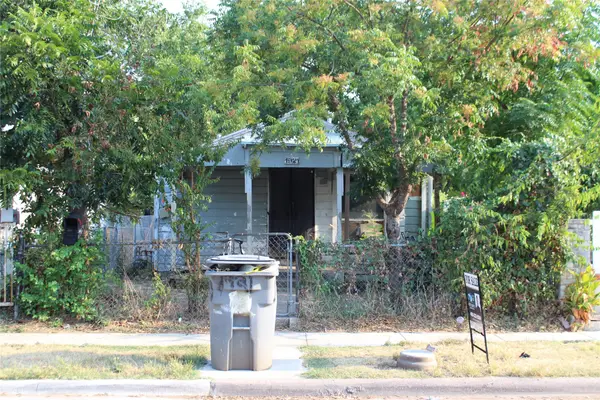 $211,000Active1 beds 1 baths620 sq. ft.
$211,000Active1 beds 1 baths620 sq. ft.1921 Angelina Drive, Dallas, TX 75212
MLS# 21044361Listed by: FATHOM REALTY LLC - New
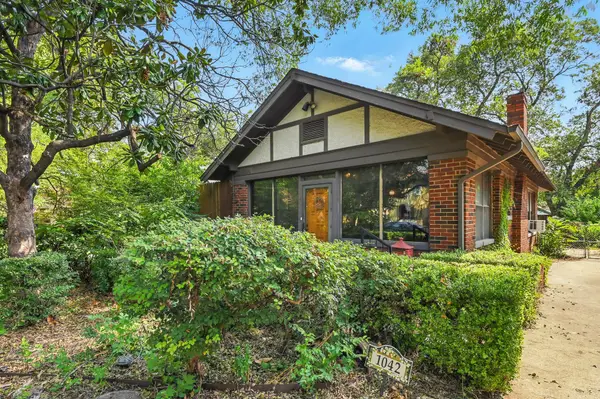 $614,900Active3 beds 2 baths1,552 sq. ft.
$614,900Active3 beds 2 baths1,552 sq. ft.1042 N Clinton Avenue, Dallas, TX 75208
MLS# 21042663Listed by: DENNIS TUTTLE REAL ESTATE TEAM - New
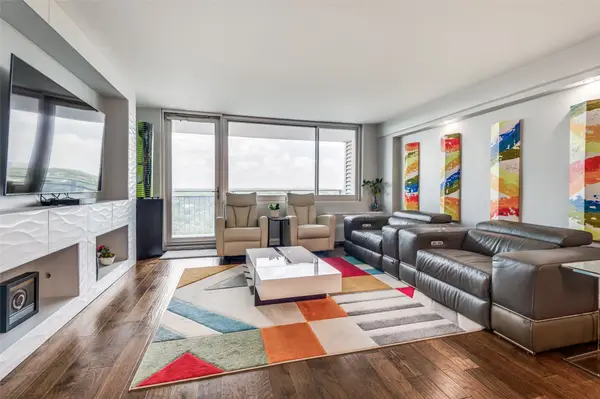 $210,000Active1 beds 1 baths862 sq. ft.
$210,000Active1 beds 1 baths862 sq. ft.3883 Turtle Creek Boulevard #1701, Dallas, TX 75219
MLS# 21043817Listed by: EBBY HALLIDAY, REALTORS
