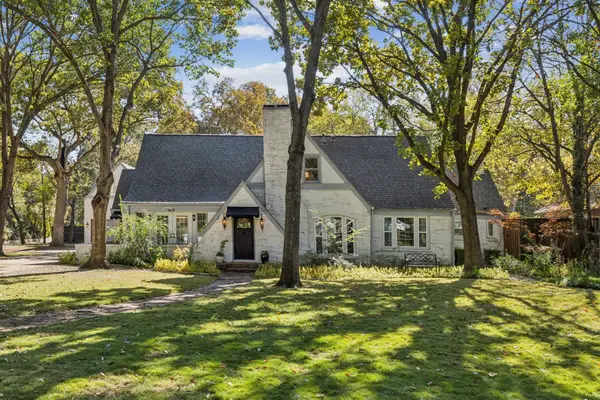6223 Park Lane, Dallas, TX 75225
Local realty services provided by:Better Homes and Gardens Real Estate The Bell Group
Listed by: erin young garrett214-632-0226
Office: allie beth allman & assoc.
MLS#:21051490
Source:GDAR
Price summary
- Price:$4,750,000
- Price per sq. ft.:$655.08
About this home
This custom home by Allen Nixon is a standout in Preston Hollow, showcasing the highest-quality designer finishes throughout. A timeless stone exterior, slate roof, and copper gutters set the architectural tone, while the two-story foyer opens to a formal dining room with lacquered walls, a sweeping staircase, and a richly paneled library.
The chef’s kitchen is equipped with premium appliances and opens to a stylish breakfast area with banquette seating and an inviting adjoining sitting room. The vaulted primary suite is conveniently located on the main level with serene views of the manicured backyard and pool.
Upstairs, you’ll find three additional en-suite bedrooms, a seven-seat theater, and a vaulted game room with an adjacent gym. Outdoor living is elevated with a resort-style pool and spa, screened-in porch with motorized screens, and a fully equipped summer kitchen. A three-car garage and elevator-ready design complete this exceptional offering—perfectly suited for multi-generational living.
Contact an agent
Home facts
- Year built:2010
- Listing ID #:21051490
- Added:56 day(s) ago
- Updated:November 15, 2025 at 08:44 AM
Rooms and interior
- Bedrooms:5
- Total bathrooms:7
- Full bathrooms:5
- Half bathrooms:2
- Living area:7,251 sq. ft.
Heating and cooling
- Cooling:Ceiling Fans, Central Air, Zoned
- Heating:Central, Zoned
Structure and exterior
- Year built:2010
- Building area:7,251 sq. ft.
- Lot area:0.44 Acres
Schools
- High school:Hillcrest
- Middle school:Benjamin Franklin
- Elementary school:Prestonhol
Finances and disclosures
- Price:$4,750,000
- Price per sq. ft.:$655.08
- Tax amount:$79,990
New listings near 6223 Park Lane
- New
 $750,000Active4 beds 3 baths2,704 sq. ft.
$750,000Active4 beds 3 baths2,704 sq. ft.15655 Regal Hill Circle, Dallas, TX 75248
MLS# 21112878Listed by: EXP REALTY - New
 $275,000Active4 beds 2 baths1,470 sq. ft.
$275,000Active4 beds 2 baths1,470 sq. ft.2770 E Ann Arbor Avenue, Dallas, TX 75216
MLS# 21112551Listed by: HENDERSON LUNA REALTY - New
 $589,900Active3 beds 3 baths2,067 sq. ft.
$589,900Active3 beds 3 baths2,067 sq. ft.6307 Fox Trail, Dallas, TX 75248
MLS# 21113290Listed by: STEVE HENDRY HOMES REALTY - New
 $525,000Active3 beds 2 baths1,540 sq. ft.
$525,000Active3 beds 2 baths1,540 sq. ft.3723 Manana Drive, Dallas, TX 75220
MLS# 21112632Listed by: NUHAUS REALTY LLC - New
 $320,000Active3 beds 1 baths1,340 sq. ft.
$320,000Active3 beds 1 baths1,340 sq. ft.120 S Montclair Avenue, Dallas, TX 75208
MLS# 21113506Listed by: FATHOM REALTY - New
 $1,795,000Active7 beds 7 baths6,201 sq. ft.
$1,795,000Active7 beds 7 baths6,201 sq. ft.7140 Spring Valley Road, Dallas, TX 75254
MLS# 21106361Listed by: EBBY HALLIDAY, REALTORS - Open Sun, 2 to 4pmNew
 $799,000Active4 beds 3 baths2,506 sq. ft.
$799,000Active4 beds 3 baths2,506 sq. ft.15944 Meadow Vista Place, Dallas, TX 75248
MLS# 21108456Listed by: COMPASS RE TEXAS, LLC - Open Sun, 1 to 3pmNew
 $449,000Active2 beds 3 baths1,670 sq. ft.
$449,000Active2 beds 3 baths1,670 sq. ft.430 E 8th #104, Dallas, TX 75203
MLS# 21113067Listed by: COMPASS RE TEXAS, LLC - New
 $1,800,000Active4 beds 4 baths3,749 sq. ft.
$1,800,000Active4 beds 4 baths3,749 sq. ft.8184 Santa Clara Drive, Dallas, TX 75218
MLS# 21108602Listed by: COMPASS RE TEXAS, LLC - New
 $5,500,000Active3 beds 4 baths6,088 sq. ft.
$5,500,000Active3 beds 4 baths6,088 sq. ft.3505 Turtle Creek Boulevard #20E, Dallas, TX 75219
MLS# 21109894Listed by: COLDWELL BANKER REALTY
