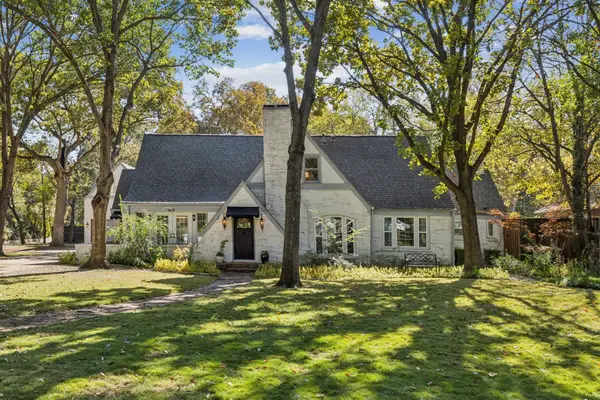6462 Cedar Hollow Drive, Dallas, TX 75248
Local realty services provided by:Better Homes and Gardens Real Estate The Bell Group
Listed by: sherra cameron972-608-0300
Office: ebby halliday realtors
MLS#:21066945
Source:GDAR
Price summary
- Price:$360,000
- Price per sq. ft.:$228.72
- Monthly HOA dues:$175
About this home
Discover this beautifully updated 3-bedroom, 2-bath single-story townhome in North Dallas, ideally located near Brentfield Elementary and in top-rated Richardson ISD schools. This home offers the perfect blend of comfort, convenience, and style in one of the most desirable areas of Far North Dallas.
Step inside to find an open floor plan filled with natural light and extensive updates throughout. The gourmet kitchen features quartz countertops, white cabinetry, large oven with warming drawer, and a smooth-surface cooktop, perfect for the home chef. The inviting living room showcases a brick fireplace with built-ins, creating a cozy atmosphere for cool Texas evenings.
The primary suite offers a spacious layout with a dual-sink vanity and plenty of storage. Two additional bedrooms provide flexibility for a home office, guest room, or family space. Outside, enjoy a private patio ideal for relaxing or entertaining.
This North Dallas community promotes an active lifestyle with amenities including a swimming pool, nearby walking and bike trails, and beautifully maintained common areas. A extra large two-car garage adds convenience and storage.
Located just minutes from Preston Road, the Dallas North Tollway, and George Bush Turnpike (190), this home offers easy access to UT Dallas, shopping, dining, and entertainment. Experience the best of North Dallas living. Schedule your tour today and make this exceptional townhome yours!
Contact an agent
Home facts
- Year built:1980
- Listing ID #:21066945
- Added:45 day(s) ago
- Updated:November 15, 2025 at 08:44 AM
Rooms and interior
- Bedrooms:3
- Total bathrooms:2
- Full bathrooms:2
- Living area:1,574 sq. ft.
Heating and cooling
- Cooling:Ceiling Fans, Central Air, Electric
- Heating:Central, Electric
Structure and exterior
- Roof:Composition
- Year built:1980
- Building area:1,574 sq. ft.
- Lot area:0.08 Acres
Schools
- High school:Pearce
- Elementary school:Brentfield
Finances and disclosures
- Price:$360,000
- Price per sq. ft.:$228.72
- Tax amount:$7,154
New listings near 6462 Cedar Hollow Drive
- New
 $750,000Active4 beds 3 baths2,704 sq. ft.
$750,000Active4 beds 3 baths2,704 sq. ft.15655 Regal Hill Circle, Dallas, TX 75248
MLS# 21112878Listed by: EXP REALTY - New
 $275,000Active4 beds 2 baths1,470 sq. ft.
$275,000Active4 beds 2 baths1,470 sq. ft.2770 E Ann Arbor Avenue, Dallas, TX 75216
MLS# 21112551Listed by: HENDERSON LUNA REALTY - New
 $589,900Active3 beds 3 baths2,067 sq. ft.
$589,900Active3 beds 3 baths2,067 sq. ft.6307 Fox Trail, Dallas, TX 75248
MLS# 21113290Listed by: STEVE HENDRY HOMES REALTY - New
 $525,000Active3 beds 2 baths1,540 sq. ft.
$525,000Active3 beds 2 baths1,540 sq. ft.3723 Manana Drive, Dallas, TX 75220
MLS# 21112632Listed by: NUHAUS REALTY LLC - New
 $320,000Active3 beds 1 baths1,340 sq. ft.
$320,000Active3 beds 1 baths1,340 sq. ft.120 S Montclair Avenue, Dallas, TX 75208
MLS# 21113506Listed by: FATHOM REALTY - New
 $1,795,000Active7 beds 7 baths6,201 sq. ft.
$1,795,000Active7 beds 7 baths6,201 sq. ft.7140 Spring Valley Road, Dallas, TX 75254
MLS# 21106361Listed by: EBBY HALLIDAY, REALTORS - Open Sun, 2 to 4pmNew
 $799,000Active4 beds 3 baths2,506 sq. ft.
$799,000Active4 beds 3 baths2,506 sq. ft.15944 Meadow Vista Place, Dallas, TX 75248
MLS# 21108456Listed by: COMPASS RE TEXAS, LLC - Open Sun, 1 to 3pmNew
 $449,000Active2 beds 3 baths1,670 sq. ft.
$449,000Active2 beds 3 baths1,670 sq. ft.430 E 8th #104, Dallas, TX 75203
MLS# 21113067Listed by: COMPASS RE TEXAS, LLC - New
 $1,800,000Active4 beds 4 baths3,749 sq. ft.
$1,800,000Active4 beds 4 baths3,749 sq. ft.8184 Santa Clara Drive, Dallas, TX 75218
MLS# 21108602Listed by: COMPASS RE TEXAS, LLC - New
 $5,500,000Active3 beds 4 baths6,088 sq. ft.
$5,500,000Active3 beds 4 baths6,088 sq. ft.3505 Turtle Creek Boulevard #20E, Dallas, TX 75219
MLS# 21109894Listed by: COLDWELL BANKER REALTY
