6826 Town Bluff Drive, Dallas, TX 75248
Local realty services provided by:Better Homes and Gardens Real Estate Senter, REALTORS(R)
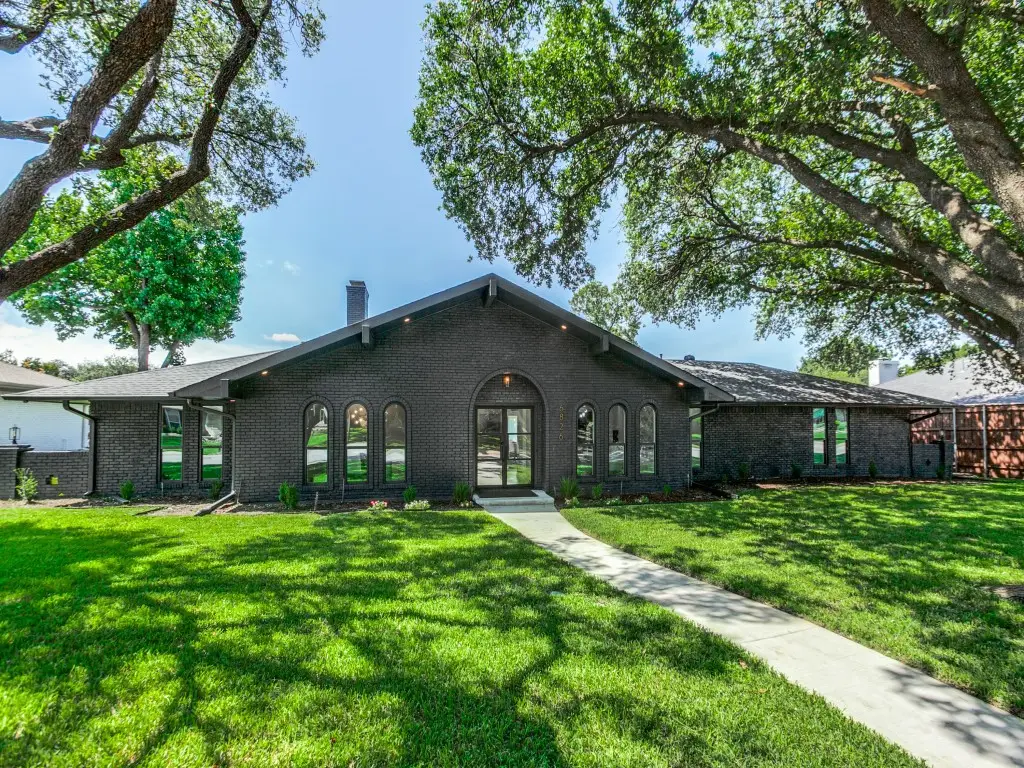
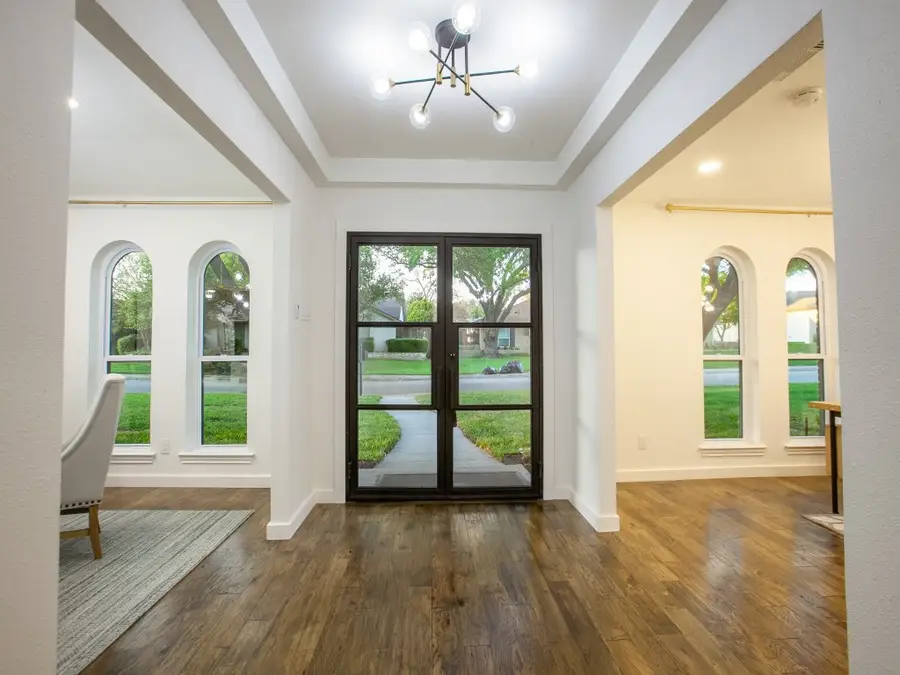
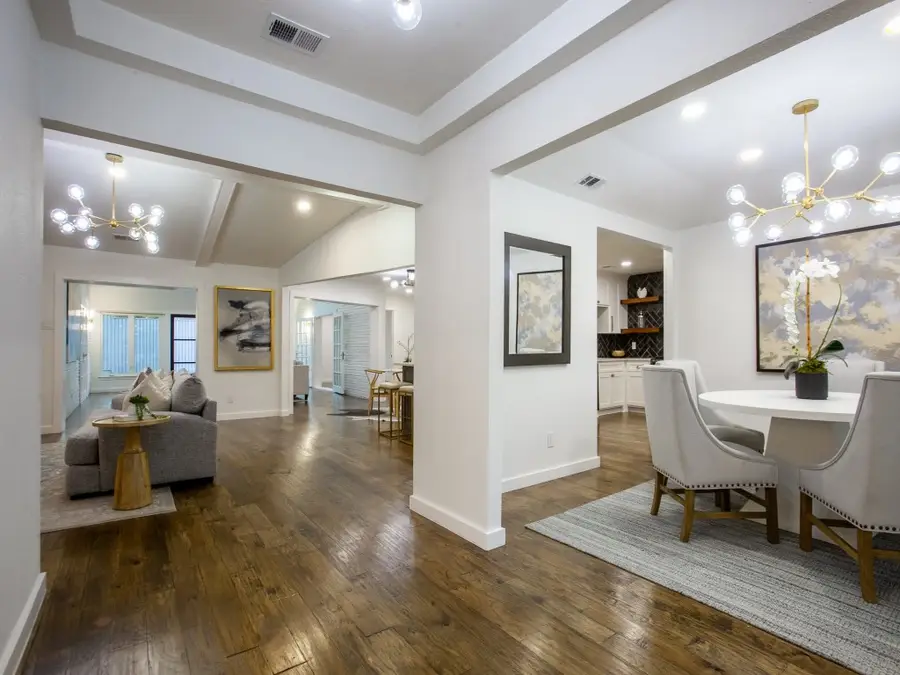
Listed by:matthew rice972-775-0555
Office:the trophy group, llc.
MLS#:21012643
Source:GDAR
Price summary
- Price:$1,125,000
- Price per sq. ft.:$340.6
About this home
WOWZERS...SO MUCH FUN! Embodies modern luxury, opportunity, & nostalgia surround by mature oak trees inside the enchanting neighborhood of Prestonwood. Light filled+generously sized greeted by an open floor plan that seamlessly connects the living, dining, & kitchen areas making it perfect for cozy family gatherings or entertaining. Nestled on a prized interior lot featuring a new approx 42,000 gallon resort style pool. The family room is anchored by a floor-to-ceiling designer curated polished tile fireplace. Sleek kitchen showcasing gorgeous stone countertops, stainless 5 burner GAS cooktop with double oven range, & island with pendant lighting. Master suite is tucked away with sitting area+beautiful poolside views, & 2 spacious his+hers walk-in closets for abundant storage for both your wardrobe+accessories. Master bath boasts of dual sinks, luxurious+STUNNING tandem walk-in shower with separate controls+body sprays. Gleaming rich hardwoods throughout all common areas including kitchen adding a touch of timeless warmth+elegance. Recent upgrades include foundation with lifetime warranty, plumbing underneath the home & all the way to the street, impact resistant class-4 roof, HVAC systems, electrical, windows, exterior doors, & water heater on top of all the fun designer selections. Outside, admire the privacy fenced in HUGE rear+side yard, motorized enclosed sliding gate, & oversized 564 SQFT rear entry garage. Rear living or 4th bedroom could double as flex, game room, or office study if desired. Conveniently located near DNT, Hwy 75, interstate 635, & PGB turnpike. Also, enjoy nearby prestigious Dallas private schools+country clubs, Addison+North Dallas shopping centers, parks, & Preston Ridge Trail system nearby making it easy to bike or hike from this house all the way down to Cottonwood Creek & white rock creek trail systems, Deep Ellum, or beyond. Less than approx 2 miles from Trader Joes & Whole Foods...take your pick!
Contact an agent
Home facts
- Year built:1970
- Listing Id #:21012643
- Added:27 day(s) ago
- Updated:August 22, 2025 at 11:45 AM
Rooms and interior
- Bedrooms:4
- Total bathrooms:3
- Full bathrooms:3
- Living area:3,303 sq. ft.
Heating and cooling
- Cooling:Ceiling Fans, Central Air, Electric
- Heating:Central, Natural Gas
Structure and exterior
- Roof:Composition
- Year built:1970
- Building area:3,303 sq. ft.
- Lot area:0.3 Acres
Schools
- High school:Hillcrest
- Middle school:Benjamin Franklin
- Elementary school:Anne Frank
Finances and disclosures
- Price:$1,125,000
- Price per sq. ft.:$340.6
- Tax amount:$18,079
New listings near 6826 Town Bluff Drive
- New
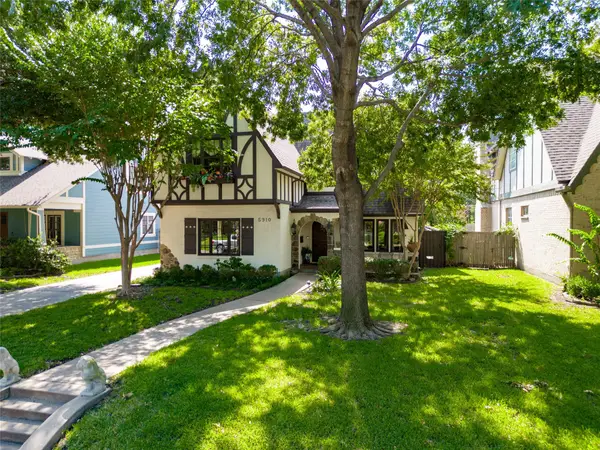 $1,425,000Active4 beds 4 baths3,387 sq. ft.
$1,425,000Active4 beds 4 baths3,387 sq. ft.5910 Velasco Avenue, Dallas, TX 75206
MLS# 21039166Listed by: ALLIE BETH ALLMAN & ASSOC. - New
 $399,500Active3 beds 3 baths1,841 sq. ft.
$399,500Active3 beds 3 baths1,841 sq. ft.9334 Highedge Circle, Dallas, TX 75238
MLS# 21039655Listed by: MONUMENT REALTY - Open Sun, 11am to 1pmNew
 $1,499,000Active7 beds 6 baths4,326 sq. ft.
$1,499,000Active7 beds 6 baths4,326 sq. ft.5738 Deseret Trail, Dallas, TX 75252
MLS# 21031751Listed by: UNITED REAL ESTATE FRISCO - New
 $470,000Active3 beds 3 baths1,654 sq. ft.
$470,000Active3 beds 3 baths1,654 sq. ft.8570 Sweetwood Drive, Dallas, TX 75228
MLS# 21037104Listed by: NB ELITE REALTY - Open Sat, 1 to 3pmNew
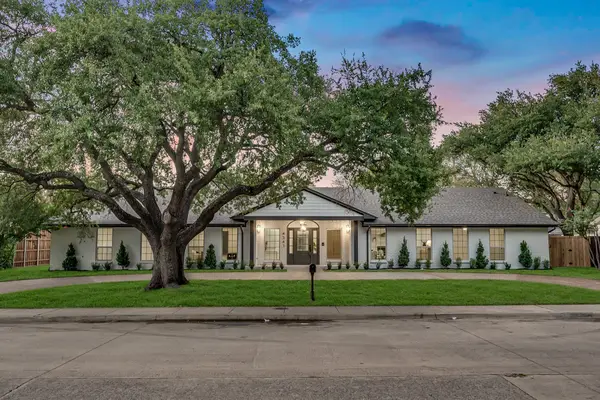 $1,599,000Active5 beds 4 baths3,533 sq. ft.
$1,599,000Active5 beds 4 baths3,533 sq. ft.4341 Willow Lane, Dallas, TX 75244
MLS# 21039524Listed by: DHS REALTY - New
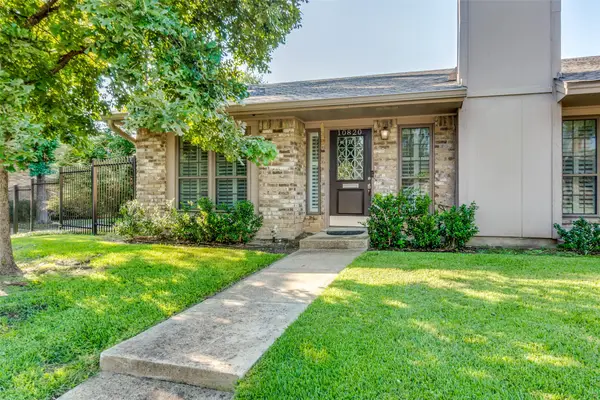 $275,000Active2 beds 2 baths1,200 sq. ft.
$275,000Active2 beds 2 baths1,200 sq. ft.10820 Pagewood Drive #61, Dallas, TX 75230
MLS# 21039532Listed by: COMPASS RE TEXAS, LLC. - Open Sat, 1 to 3pmNew
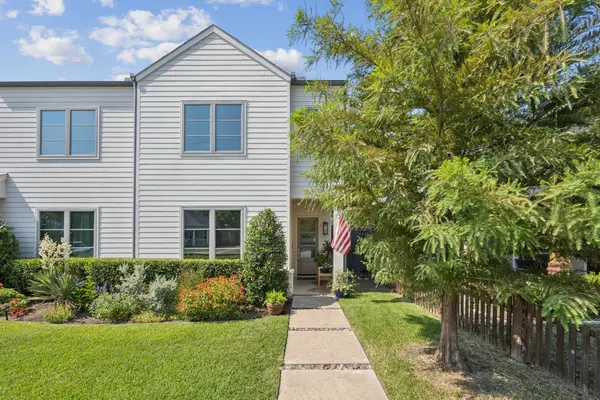 $599,000Active3 beds 3 baths2,080 sq. ft.
$599,000Active3 beds 3 baths2,080 sq. ft.625 W 8th Street, Dallas, TX 75208
MLS# 21024040Listed by: COMPASS RE TEXAS, LLC. - New
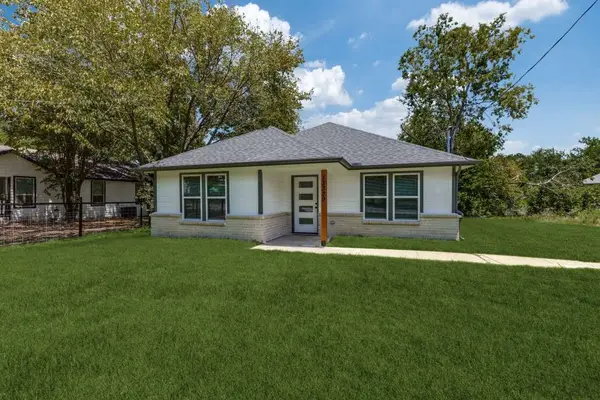 $285,000Active3 beds 2 baths1,178 sq. ft.
$285,000Active3 beds 2 baths1,178 sq. ft.13329 Lenosa Lane, Dallas, TX 75253
MLS# 21039501Listed by: HOMEZU.COM OF TEXAS - Open Sun, 1 to 3pmNew
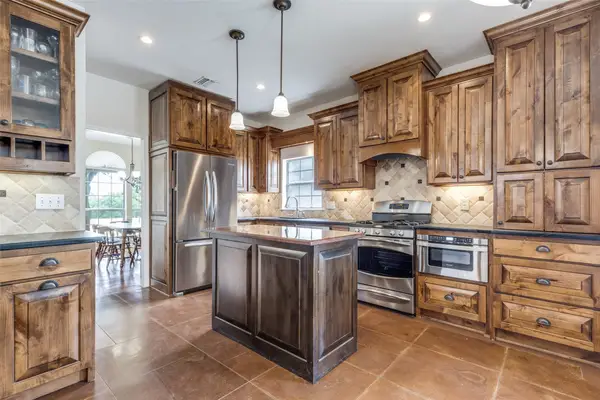 $499,900Active4 beds 3 baths2,384 sq. ft.
$499,900Active4 beds 3 baths2,384 sq. ft.3535 Deer Meadow Lane, Dallas, TX 75287
MLS# 21016409Listed by: EBBY HALLIDAY, REALTORS - Open Sat, 1 to 3pmNew
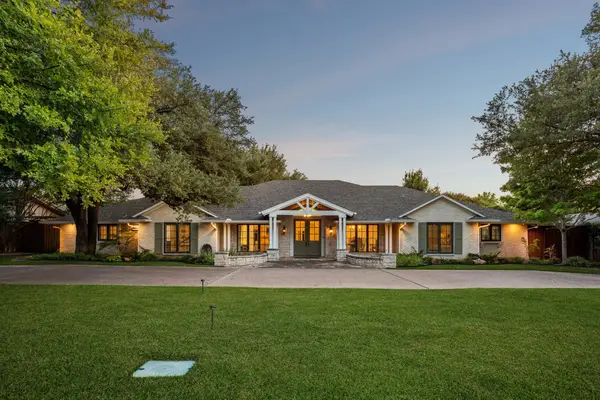 $1,400,000Active5 beds 4 baths3,691 sq. ft.
$1,400,000Active5 beds 4 baths3,691 sq. ft.6540 Calais Drive, Dallas, TX 75254
MLS# 21021795Listed by: KELLER WILLIAMS DALLAS MIDTOWN

