7032 Bremerton Drive, Dallas, TX 75252
Local realty services provided by:Better Homes and Gardens Real Estate Rhodes Realty
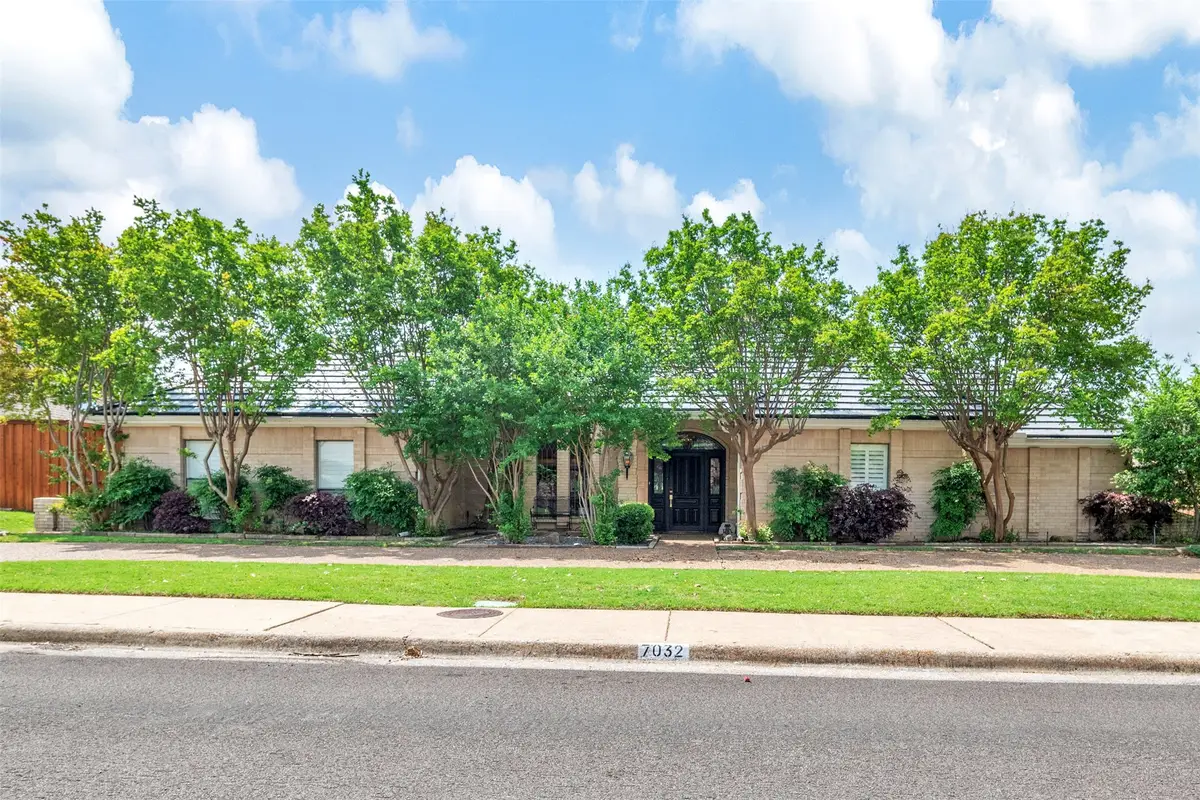
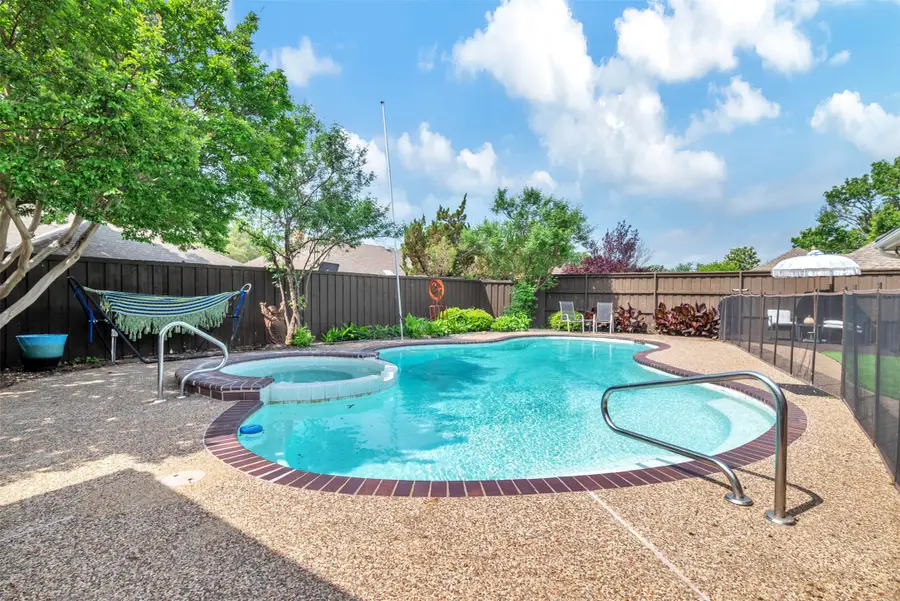
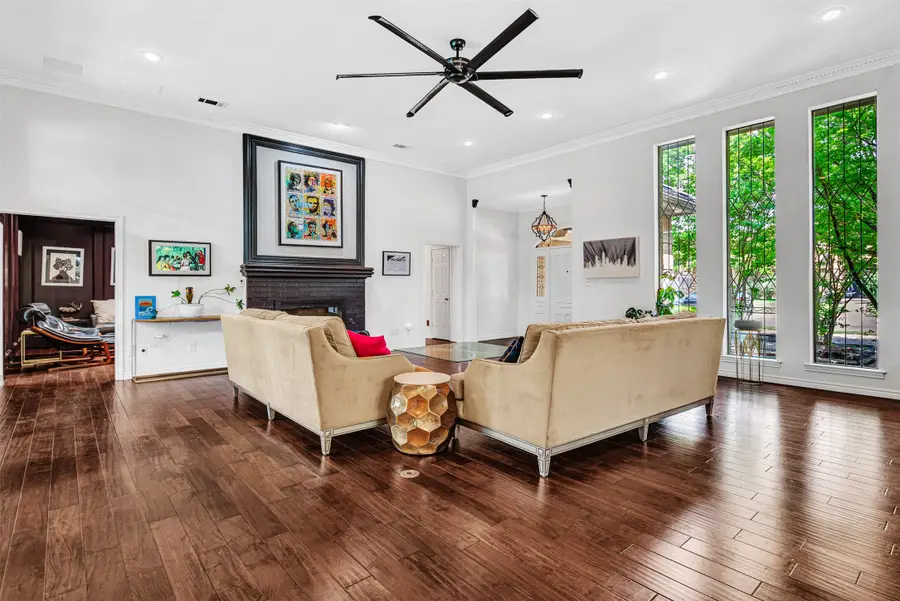
Listed by:terri mccoy972-599-7000
Office:keller williams legacy
MLS#:20915694
Source:GDAR
Price summary
- Price:$799,000
- Price per sq. ft.:$231.19
- Monthly HOA dues:$29.17
About this home
Discover The Epitome Of Luxury Living In This Exquisite Single-Story Gem Nestled In The Heart Of North Dallas. Boasting Three Expansive Bedrooms, Each With Its Own En-Suite Bath, This Home Is Designed For Comfort And Elegance. As You Step Inside, Be Captivated By The Grand Living Room, Featuring A Cozy Gas Starter Fireplace And Panoramic Windows That Frame Serene Views Of The Sparkling Pool. Seamlessly Transition Into The Elegant Dining Area And The Chef's Dream Kitchen, Equipped With A Kitchenaid 5-Burner Gas Cooktop, Double Ovens, A Built-In Beverage Fridge, And Abundant Counter And Cabinet Space. The Charming Breakfast Nook Opens To The Patio And Cleverly Conceals An Office Space Within Its Cabinetry. A Conveniently Located Full Bath And Utility Room Also Each Provide Direct Access To The Pool Area. The Primary Suite Is A Private Retreat With Patio Access And Ample Space For A Sunlit Sitting Area. Indulge In The Lavish Bath With A Soaking Tub, Dual Vanities, A Spacious Shower, And A Walk-In Closet With Built-Ins. The Second Bedroom Rivals The Primary Suite, Offering Its Own Luxurious Bath With A Soaking Tub, Separate Shower, And Walk-In Closet. The Third Bedroom Features A Cozy Sitting Area And An En-Suite Bath With A Separate Shower, And A Generous Closet. Step Outside To Enjoy The Expansive Covered Patio, The Inviting Pool With Child-Safe Fencing, And Low-Maintenance Artificial Turf. This Summer, Your Oasis Awaits Just A Short Drive From DNT, 190, Preston Road, And A Plethora Of Shopping And Dining Options. Concrete Roof installed April 2025. Electrical Panel Updated 2 years ago to new code. 2021 - New pool pump, filter and valves installed. 2 Primary Suites.
Skylights Throughout.
Contact an agent
Home facts
- Year built:1985
- Listing Id #:20915694
- Added:111 day(s) ago
- Updated:August 22, 2025 at 11:38 AM
Rooms and interior
- Bedrooms:3
- Total bathrooms:5
- Full bathrooms:4
- Half bathrooms:1
- Living area:3,456 sq. ft.
Heating and cooling
- Cooling:Ceiling Fans, Central Air, Electric, Zoned
- Heating:Central, Natural Gas, Zoned
Structure and exterior
- Roof:Composition
- Year built:1985
- Building area:3,456 sq. ft.
- Lot area:0.27 Acres
Schools
- High school:Shepton
- Middle school:Frankford
- Elementary school:Jackson
Finances and disclosures
- Price:$799,000
- Price per sq. ft.:$231.19
- Tax amount:$16,556
New listings near 7032 Bremerton Drive
- Open Sun, 11am to 1pmNew
 $1,499,000Active7 beds 6 baths4,326 sq. ft.
$1,499,000Active7 beds 6 baths4,326 sq. ft.5738 Deseret Trail, Dallas, TX 75252
MLS# 21031751Listed by: UNITED REAL ESTATE FRISCO - New
 $470,000Active3 beds 3 baths1,654 sq. ft.
$470,000Active3 beds 3 baths1,654 sq. ft.8570 Sweetwood Drive, Dallas, TX 75228
MLS# 21037104Listed by: NB ELITE REALTY - Open Sat, 1 to 3pmNew
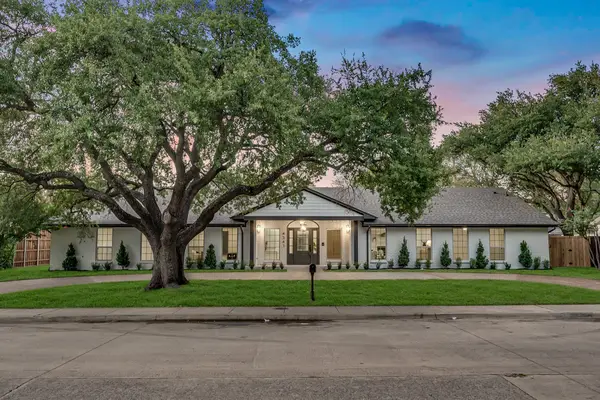 $1,599,000Active5 beds 4 baths3,533 sq. ft.
$1,599,000Active5 beds 4 baths3,533 sq. ft.4341 Willow Lane, Dallas, TX 75244
MLS# 21039524Listed by: DHS REALTY - New
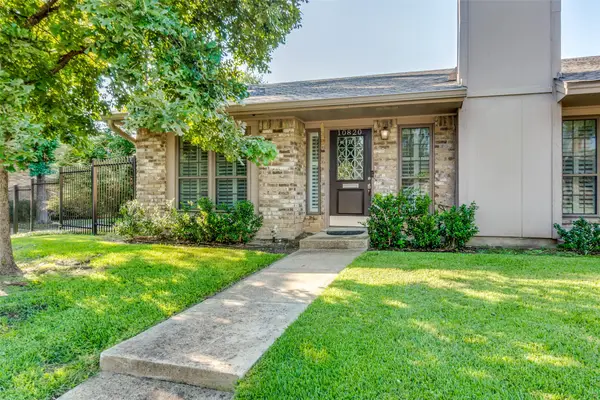 $275,000Active2 beds 2 baths1,200 sq. ft.
$275,000Active2 beds 2 baths1,200 sq. ft.10820 Pagewood Drive #61, Dallas, TX 75230
MLS# 21039532Listed by: COMPASS RE TEXAS, LLC. - Open Sat, 1 to 3pmNew
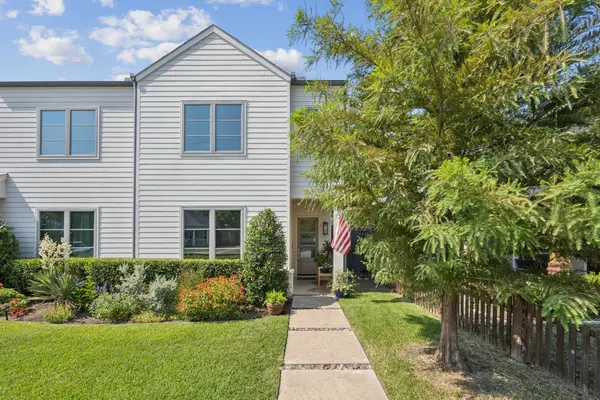 $599,000Active3 beds 3 baths2,080 sq. ft.
$599,000Active3 beds 3 baths2,080 sq. ft.625 W 8th Street, Dallas, TX 75208
MLS# 21024040Listed by: COMPASS RE TEXAS, LLC. - New
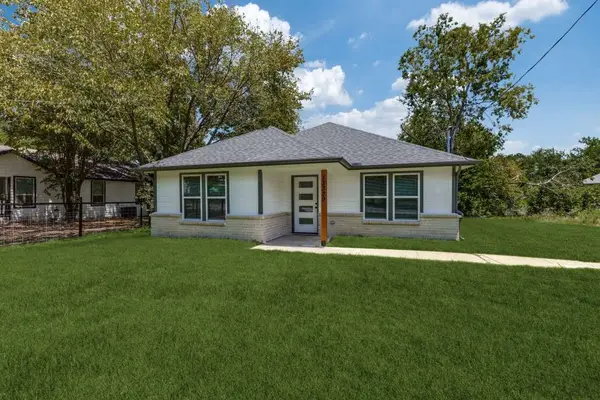 $285,000Active3 beds 2 baths1,178 sq. ft.
$285,000Active3 beds 2 baths1,178 sq. ft.13329 Lenosa Lane, Dallas, TX 75253
MLS# 21039501Listed by: HOMEZU.COM OF TEXAS - Open Sun, 1 to 3pmNew
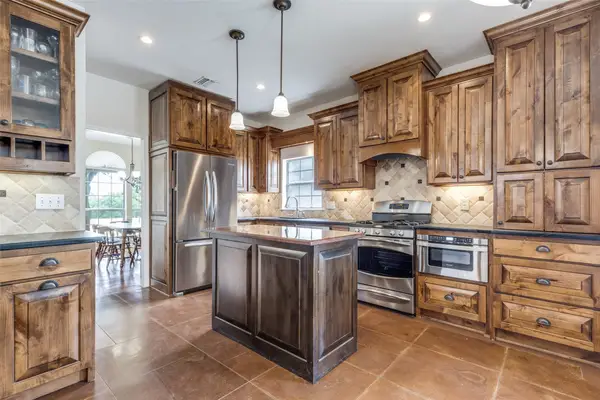 $499,900Active4 beds 3 baths2,384 sq. ft.
$499,900Active4 beds 3 baths2,384 sq. ft.3535 Deer Meadow Lane, Dallas, TX 75287
MLS# 21016409Listed by: EBBY HALLIDAY, REALTORS - Open Sat, 1 to 3pmNew
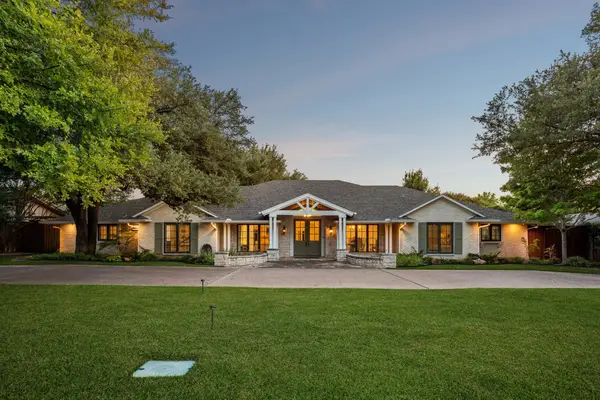 $1,400,000Active5 beds 4 baths3,691 sq. ft.
$1,400,000Active5 beds 4 baths3,691 sq. ft.6540 Calais Drive, Dallas, TX 75254
MLS# 21021795Listed by: KELLER WILLIAMS DALLAS MIDTOWN - New
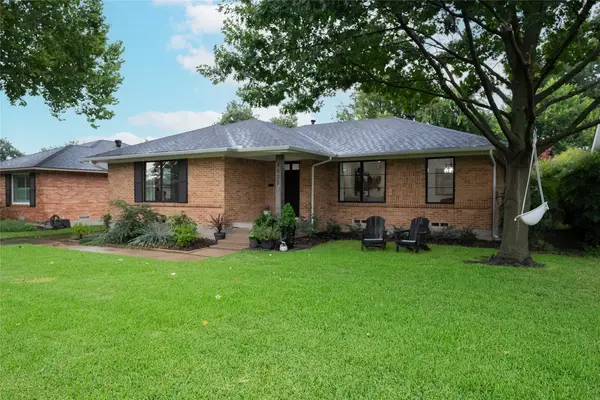 $675,000Active3 beds 3 baths1,736 sq. ft.
$675,000Active3 beds 3 baths1,736 sq. ft.8835 Liptonshire Drive, Dallas, TX 75238
MLS# 21034283Listed by: YORK & YORK, INC. - New
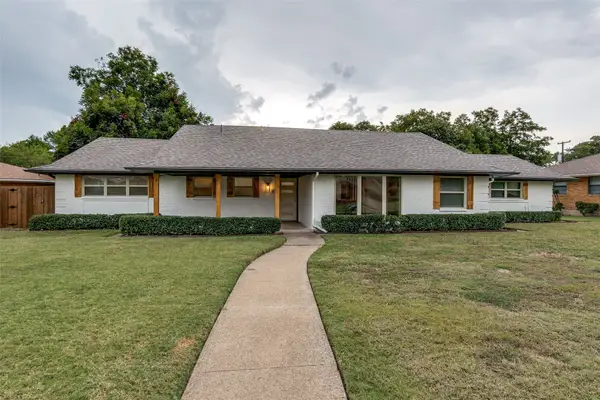 $495,000Active3 beds 2 baths2,215 sq. ft.
$495,000Active3 beds 2 baths2,215 sq. ft.1524 Boca Chica Drive, Dallas, TX 75232
MLS# 21036073Listed by: LANEE SCOTT REALTORS, LLC

