7510 Riverbrook Drive, Dallas, TX 75230
Local realty services provided by:Better Homes and Gardens Real Estate Senter, REALTORS(R)
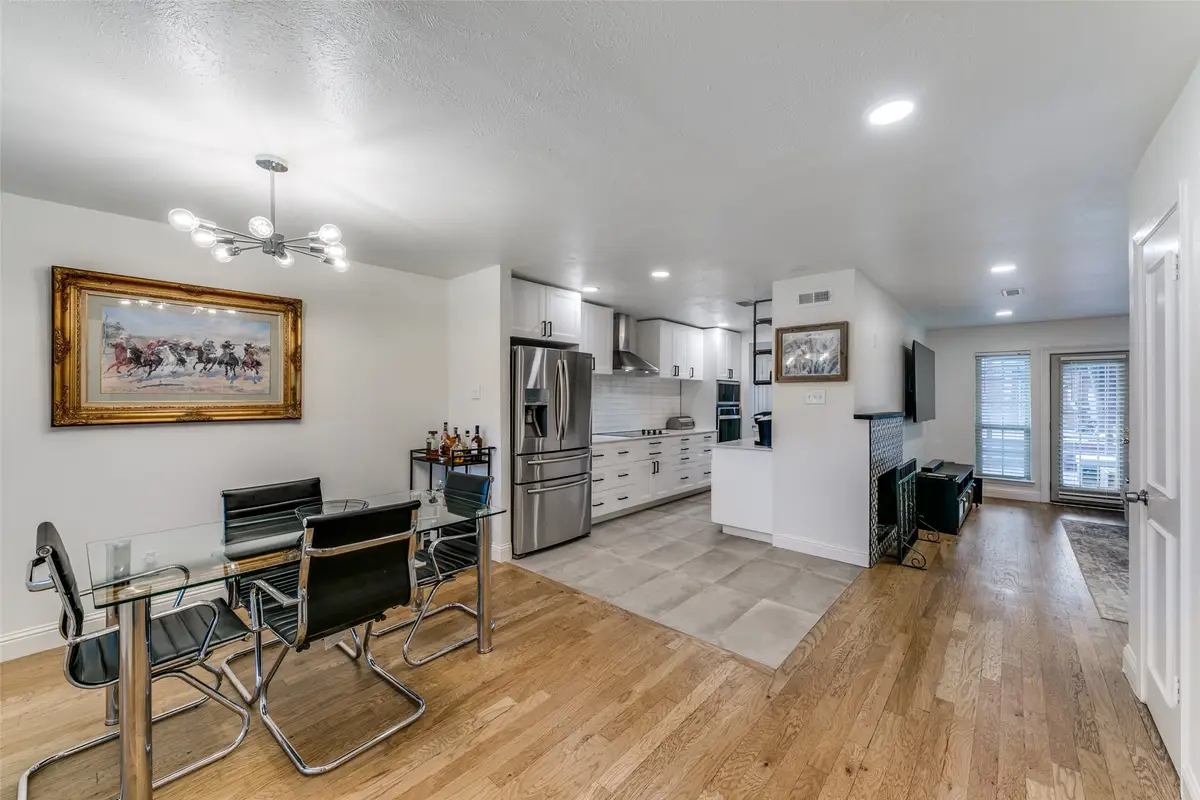
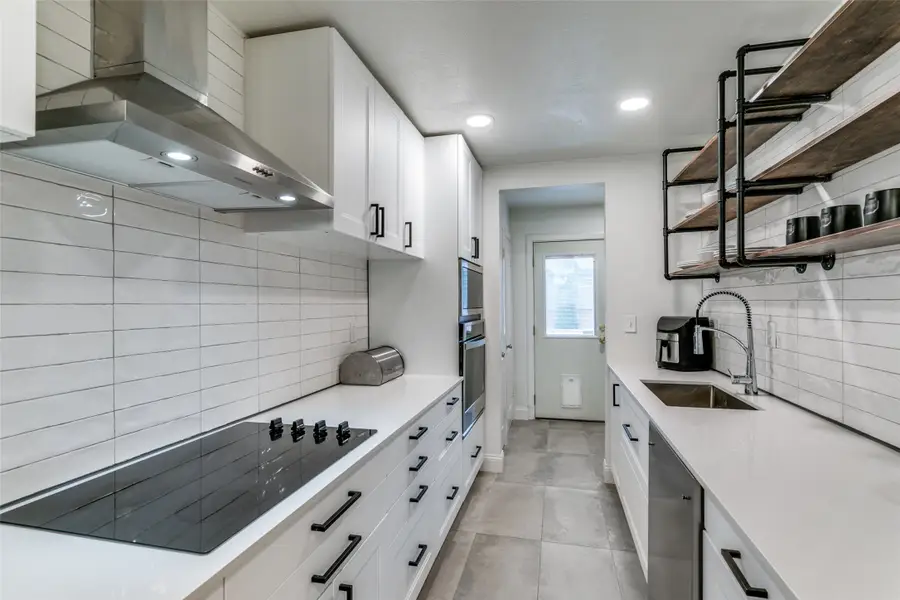
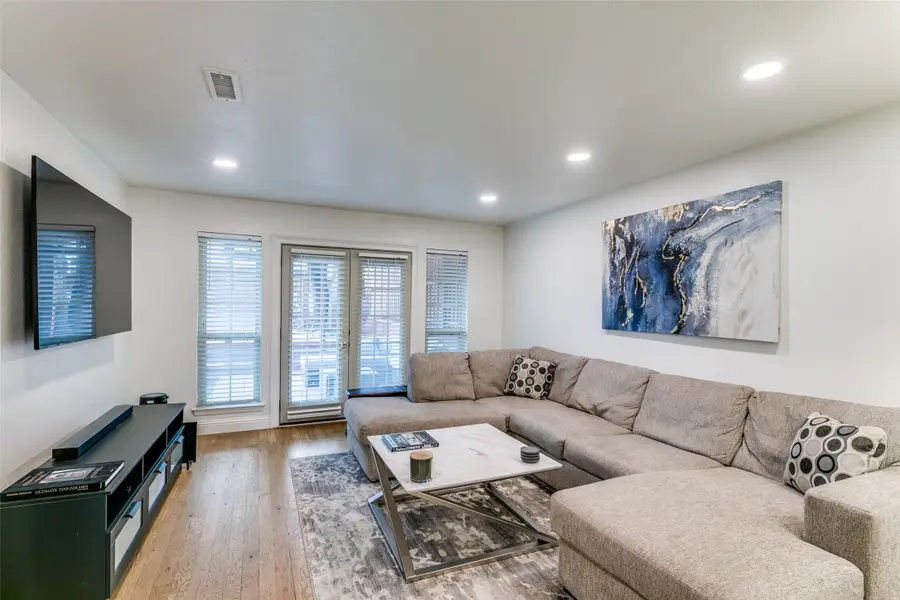
Listed by:jordana kelley214-821-3336
Office:christies lone star
MLS#:21001517
Source:GDAR
Price summary
- Price:$415,000
- Price per sq. ft.:$259.38
- Monthly HOA dues:$391
About this home
Step into this beautifully updated condo, perfectly situated in the prestigious Preston Hollow neighborhood in the heart of Dallas. Renovated from top to bottom in 2022, this stylish 3-bedroom, 2.5-bath home blends sleek, contemporary design with everyday comfort. The spacious main living area is filled with natural light, highlighting modern finishes and a calming neutral color palette—ideal for both relaxing evenings and lively gatherings. The chef-inspired kitchen features elegant quartz countertops, stainless steel appliances, and ample cabinetry, making meal prep both easy and enjoyable. Upstairs, unwind in the serene primary suite complete with a walk-in closet, en-suite bathroom, and a private balcony overlooking the backyard. Two additional well-sized bedrooms share a beautifully updated full bath, while a convenient half bath downstairs is perfect for guests. Step outside into your own private oasis: over $15,000 in thoughtful upgrades include full decking, a stylish pergola, and low-maintenance turf—perfect for year-round outdoor enjoyment. Located just minutes from I-75 and the Dallas North Tollway, you’ll enjoy quick access to premier shopping, dining, and entertainment. Don’t miss your chance to own a turnkey home in one of Dallas’s most sought-after neighborhoods.
Contact an agent
Home facts
- Year built:1969
- Listing Id #:21001517
- Added:36 day(s) ago
- Updated:August 22, 2025 at 07:33 AM
Rooms and interior
- Bedrooms:3
- Total bathrooms:3
- Full bathrooms:2
- Half bathrooms:1
- Living area:1,600 sq. ft.
Heating and cooling
- Cooling:Ceiling Fans, Central Air
- Heating:Central, Electric
Structure and exterior
- Year built:1969
- Building area:1,600 sq. ft.
- Lot area:0.52 Acres
Schools
- High school:Hillcrest
- Middle school:Benjamin Franklin
- Elementary school:Kramer
Finances and disclosures
- Price:$415,000
- Price per sq. ft.:$259.38
New listings near 7510 Riverbrook Drive
- Open Sun, 11am to 1pmNew
 $1,499,000Active7 beds 6 baths4,326 sq. ft.
$1,499,000Active7 beds 6 baths4,326 sq. ft.5738 Deseret Trail, Dallas, TX 75252
MLS# 21031751Listed by: UNITED REAL ESTATE FRISCO - New
 $470,000Active3 beds 3 baths1,654 sq. ft.
$470,000Active3 beds 3 baths1,654 sq. ft.8570 Sweetwood Drive, Dallas, TX 75228
MLS# 21037104Listed by: NB ELITE REALTY - Open Sat, 1 to 3pmNew
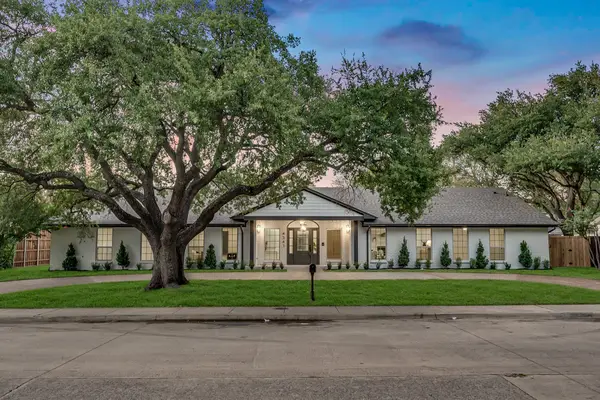 $1,599,000Active5 beds 4 baths3,533 sq. ft.
$1,599,000Active5 beds 4 baths3,533 sq. ft.4341 Willow Lane, Dallas, TX 75244
MLS# 21039524Listed by: DHS REALTY - New
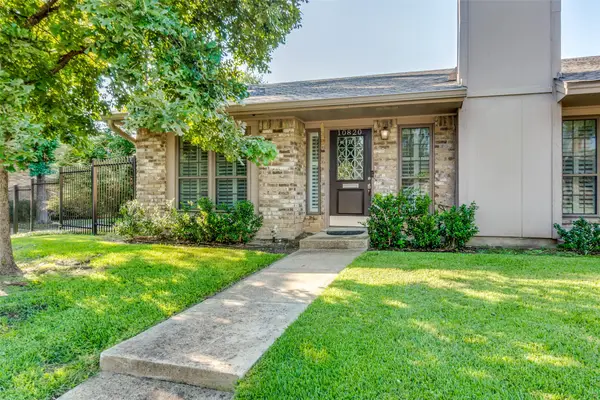 $275,000Active2 beds 2 baths1,200 sq. ft.
$275,000Active2 beds 2 baths1,200 sq. ft.10820 Pagewood Drive #61, Dallas, TX 75230
MLS# 21039532Listed by: COMPASS RE TEXAS, LLC. - Open Sat, 1 to 3pmNew
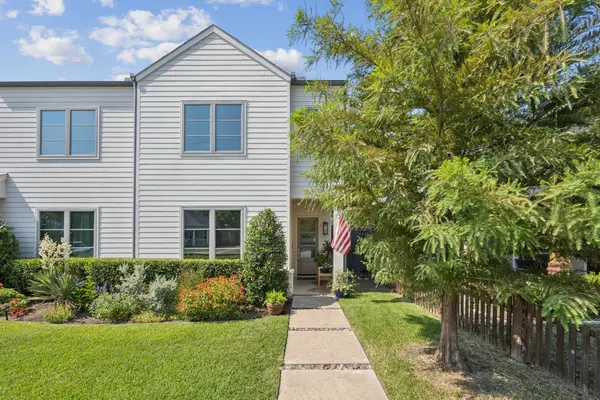 $599,000Active3 beds 3 baths2,080 sq. ft.
$599,000Active3 beds 3 baths2,080 sq. ft.625 W 8th Street, Dallas, TX 75208
MLS# 21024040Listed by: COMPASS RE TEXAS, LLC. - New
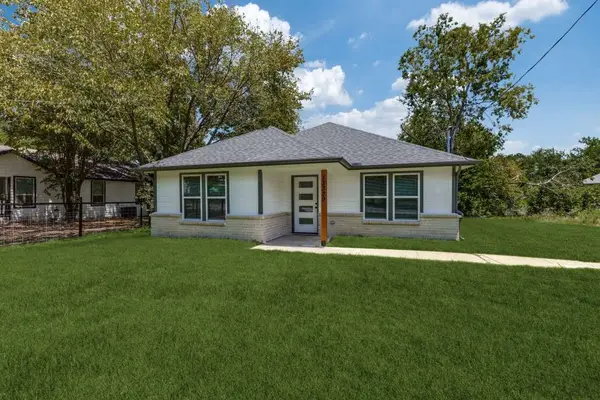 $285,000Active3 beds 2 baths1,178 sq. ft.
$285,000Active3 beds 2 baths1,178 sq. ft.13329 Lenosa Lane, Dallas, TX 75253
MLS# 21039501Listed by: HOMEZU.COM OF TEXAS - Open Sun, 1 to 3pmNew
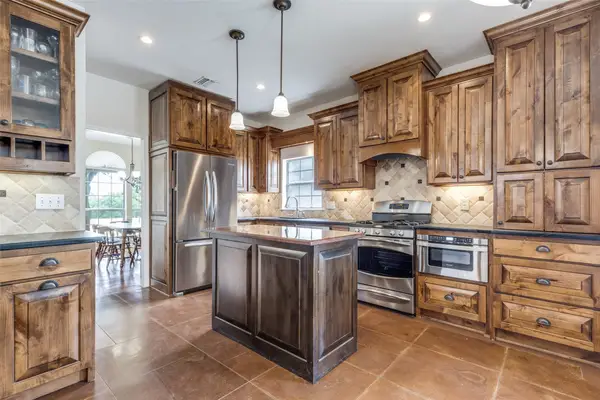 $499,900Active4 beds 3 baths2,384 sq. ft.
$499,900Active4 beds 3 baths2,384 sq. ft.3535 Deer Meadow Lane, Dallas, TX 75287
MLS# 21016409Listed by: EBBY HALLIDAY, REALTORS - Open Sat, 1 to 3pmNew
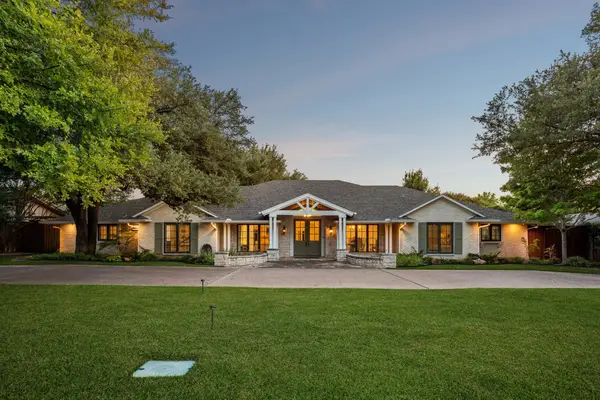 $1,400,000Active5 beds 4 baths3,691 sq. ft.
$1,400,000Active5 beds 4 baths3,691 sq. ft.6540 Calais Drive, Dallas, TX 75254
MLS# 21021795Listed by: KELLER WILLIAMS DALLAS MIDTOWN - New
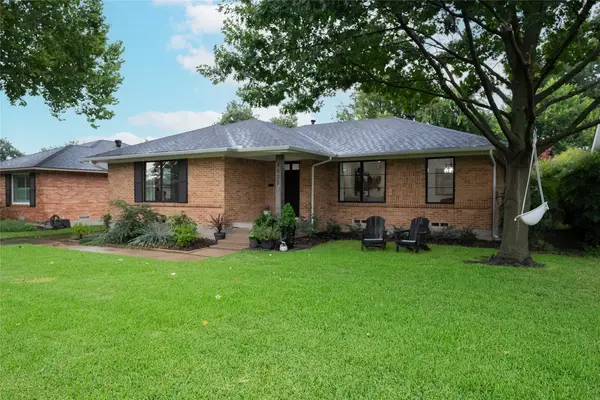 $675,000Active3 beds 3 baths1,736 sq. ft.
$675,000Active3 beds 3 baths1,736 sq. ft.8835 Liptonshire Drive, Dallas, TX 75238
MLS# 21034283Listed by: YORK & YORK, INC. - New
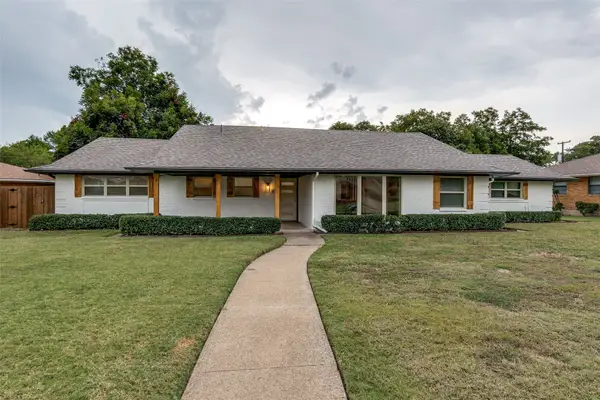 $495,000Active3 beds 2 baths2,215 sq. ft.
$495,000Active3 beds 2 baths2,215 sq. ft.1524 Boca Chica Drive, Dallas, TX 75232
MLS# 21036073Listed by: LANEE SCOTT REALTORS, LLC

