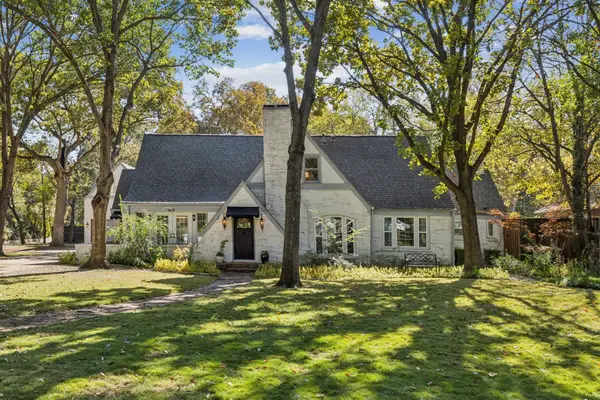7581 Laburnam Road, Dallas, TX 75228
Local realty services provided by:Better Homes and Gardens Real Estate Winans
Listed by: seychelle van poole, brian langus972-608-0777
Office: keller williams realty dpr
MLS#:21016772
Source:GDAR
Price summary
- Price:$450,000
- Price per sq. ft.:$179.14
- Monthly HOA dues:$116.67
About this home
Welcome to this former Ashton Woods model home nestled on a corner lot in Tenison Village, a gated community just minutes from Downtown Dallas. Spanning over 2,500 square feet, this 3-bedroom, 3.5-bathroom home showcases extensive wood flooring, designer touches throughout, and a flexible floor plan. The light-filled foyer leads to a spacious first-floor living area that can also function as a home office, den, or could easily be converted to a 4th bedroom. The chef’s kitchen is the heart of the home, featuring stainless steel appliances, a large island, ample cabinetry, and a breakfast bar that opens to the dining and living room, making it perfect for entertaining. The luxurious primary suite offers a walk-in closet, dual sinks, and a seamless glass-enclosed ceramic tile shower. Two generously sized secondary bedrooms each include walk-in closets and access to a shared full bathroom. Residents of Tenison Village enjoy resort-style amenities including a swimming pool, walking trails, a covered gathering area, and green spaces. With boutique shopping, museums, trendy restaurants, and vibrant entertainment just minutes away, this home offers the perfect blend of style, space, and city living.
Contact an agent
Home facts
- Year built:2023
- Listing ID #:21016772
- Added:107 day(s) ago
- Updated:November 15, 2025 at 08:44 AM
Rooms and interior
- Bedrooms:3
- Total bathrooms:4
- Full bathrooms:3
- Half bathrooms:1
- Living area:2,512 sq. ft.
Heating and cooling
- Cooling:Ceiling Fans, Central Air, Electric, Humidity Control, Zoned
- Heating:Central, Electric, Humidity Control, Zoned
Structure and exterior
- Roof:Composition
- Year built:2023
- Building area:2,512 sq. ft.
- Lot area:0.01 Acres
Schools
- High school:Skyline
- Middle school:H.W. Lang
- Elementary school:Rowe
Finances and disclosures
- Price:$450,000
- Price per sq. ft.:$179.14
- Tax amount:$14,046
New listings near 7581 Laburnam Road
- New
 $750,000Active4 beds 3 baths2,704 sq. ft.
$750,000Active4 beds 3 baths2,704 sq. ft.15655 Regal Hill Circle, Dallas, TX 75248
MLS# 21112878Listed by: EXP REALTY - New
 $275,000Active4 beds 2 baths1,470 sq. ft.
$275,000Active4 beds 2 baths1,470 sq. ft.2770 E Ann Arbor Avenue, Dallas, TX 75216
MLS# 21112551Listed by: HENDERSON LUNA REALTY - New
 $589,900Active3 beds 3 baths2,067 sq. ft.
$589,900Active3 beds 3 baths2,067 sq. ft.6307 Fox Trail, Dallas, TX 75248
MLS# 21113290Listed by: STEVE HENDRY HOMES REALTY - New
 $525,000Active3 beds 2 baths1,540 sq. ft.
$525,000Active3 beds 2 baths1,540 sq. ft.3723 Manana Drive, Dallas, TX 75220
MLS# 21112632Listed by: NUHAUS REALTY LLC - New
 $320,000Active3 beds 1 baths1,340 sq. ft.
$320,000Active3 beds 1 baths1,340 sq. ft.120 S Montclair Avenue, Dallas, TX 75208
MLS# 21113506Listed by: FATHOM REALTY - New
 $1,795,000Active7 beds 7 baths6,201 sq. ft.
$1,795,000Active7 beds 7 baths6,201 sq. ft.7140 Spring Valley Road, Dallas, TX 75254
MLS# 21106361Listed by: EBBY HALLIDAY, REALTORS - Open Sun, 2 to 4pmNew
 $799,000Active4 beds 3 baths2,506 sq. ft.
$799,000Active4 beds 3 baths2,506 sq. ft.15944 Meadow Vista Place, Dallas, TX 75248
MLS# 21108456Listed by: COMPASS RE TEXAS, LLC - Open Sun, 1 to 3pmNew
 $449,000Active2 beds 3 baths1,670 sq. ft.
$449,000Active2 beds 3 baths1,670 sq. ft.430 E 8th #104, Dallas, TX 75203
MLS# 21113067Listed by: COMPASS RE TEXAS, LLC - New
 $1,800,000Active4 beds 4 baths3,749 sq. ft.
$1,800,000Active4 beds 4 baths3,749 sq. ft.8184 Santa Clara Drive, Dallas, TX 75218
MLS# 21108602Listed by: COMPASS RE TEXAS, LLC - New
 $5,500,000Active3 beds 4 baths6,088 sq. ft.
$5,500,000Active3 beds 4 baths6,088 sq. ft.3505 Turtle Creek Boulevard #20E, Dallas, TX 75219
MLS# 21109894Listed by: COLDWELL BANKER REALTY
