8230 Callimont Lane, Dallas, TX 75231
Local realty services provided by:Better Homes and Gardens Real Estate The Bell Group
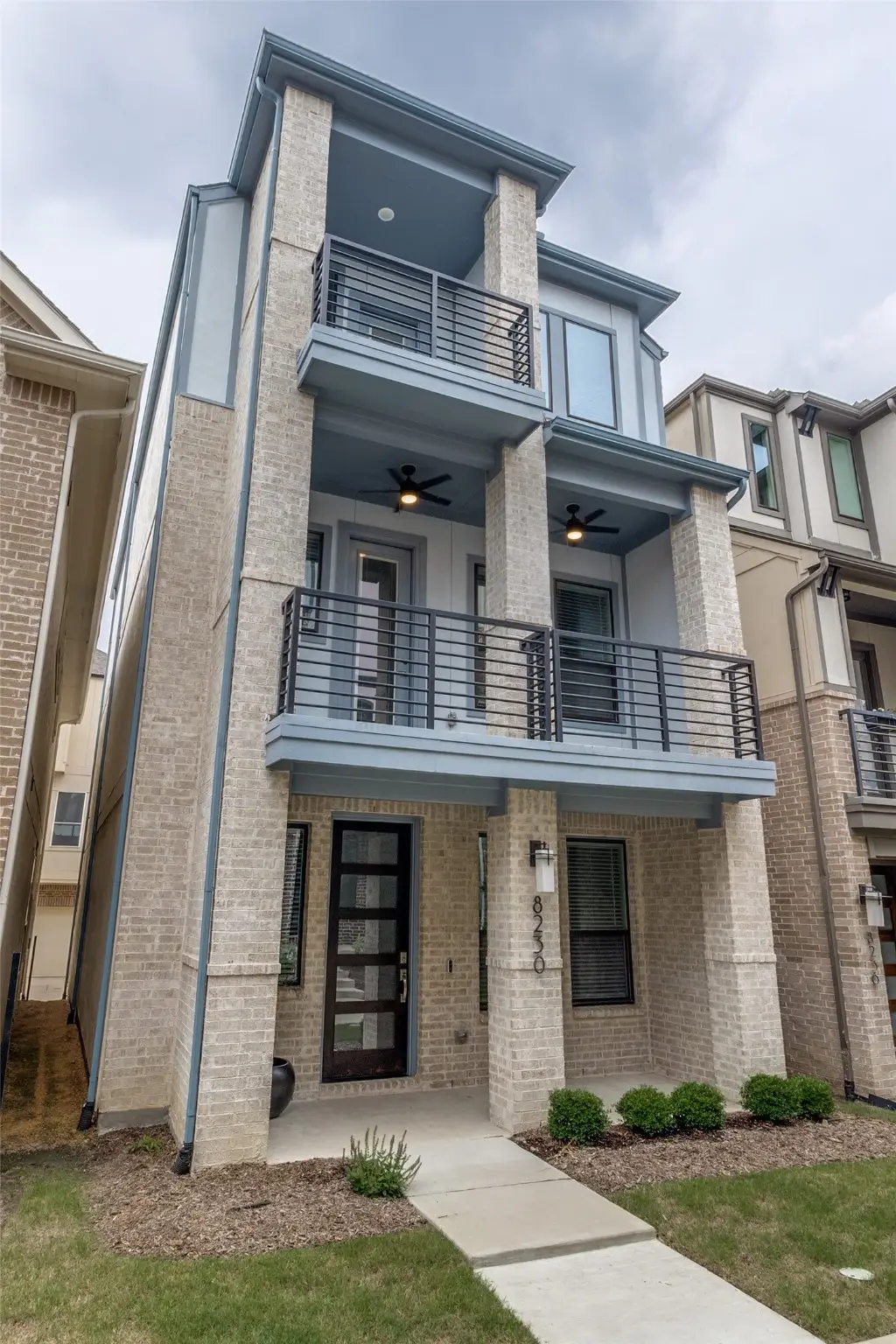
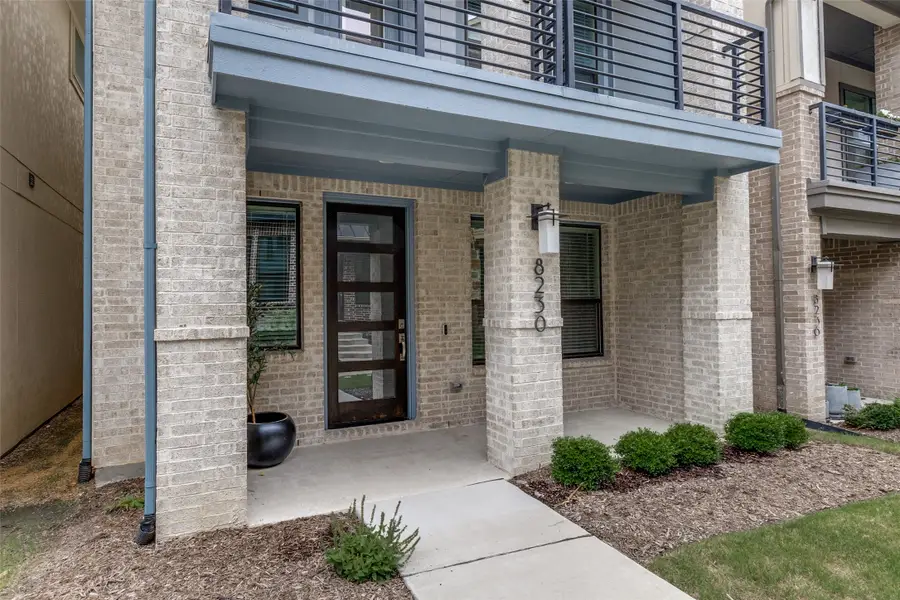

Listed by:selden tual512-944-3121
Office:rogers healy and associates
MLS#:20932395
Source:GDAR
Price summary
- Price:$630,000
- Price per sq. ft.:$267.52
- Monthly HOA dues:$133.33
About this home
Welcome to this beautifully designed 2,355 sq. ft. single-family detached home in the gated Merion at Midtown Park community. Thoughtfully laid out across three levels, the first floor features a versatile game room, a powder bath, and a rear-entry two-car garage. The second floor features an open-concept living space with a central kitchen, a spacious dining area, full bath and a family room that opens to a large balcony—perfect for relaxing or entertaining. Upstairs, the third floor is dedicated to a stunning primary suite, complete with a private balcony and a spa-inspired master bath featuring a soaking tub and separate shower. Down the hall, you'll find a utility room and an additional guest suite with its own private bath. An elevator provides easy access to all three floors. Community features include exclusive access to resort-style amenities, including an infinity-edge pool with private cabanas, an outdoor kitchen and grilling area, a cozy gas fire pit lounge, multiple green spaces, and a secure dog park. Experience upscale living in a vibrant, gated community—just minutes from everything Dallas has to offer.
Contact an agent
Home facts
- Year built:2021
- Listing Id #:20932395
- Added:95 day(s) ago
- Updated:August 22, 2025 at 11:38 AM
Rooms and interior
- Bedrooms:3
- Total bathrooms:4
- Full bathrooms:3
- Half bathrooms:1
- Living area:2,355 sq. ft.
Heating and cooling
- Cooling:Central Air, Electric
- Heating:Central, Natural Gas
Structure and exterior
- Roof:Composition
- Year built:2021
- Building area:2,355 sq. ft.
- Lot area:0.04 Acres
Schools
- High school:Conrad
- Middle school:Tasby
- Elementary school:Lee Mcshan
Finances and disclosures
- Price:$630,000
- Price per sq. ft.:$267.52
- Tax amount:$16,993
New listings near 8230 Callimont Lane
- New
 $399,500Active3 beds 3 baths1,841 sq. ft.
$399,500Active3 beds 3 baths1,841 sq. ft.9334 Highedge Circle, Dallas, TX 75238
MLS# 21039655Listed by: MONUMENT REALTY - Open Sun, 11am to 1pmNew
 $1,499,000Active7 beds 6 baths4,326 sq. ft.
$1,499,000Active7 beds 6 baths4,326 sq. ft.5738 Deseret Trail, Dallas, TX 75252
MLS# 21031751Listed by: UNITED REAL ESTATE FRISCO - New
 $470,000Active3 beds 3 baths1,654 sq. ft.
$470,000Active3 beds 3 baths1,654 sq. ft.8570 Sweetwood Drive, Dallas, TX 75228
MLS# 21037104Listed by: NB ELITE REALTY - Open Sat, 1 to 3pmNew
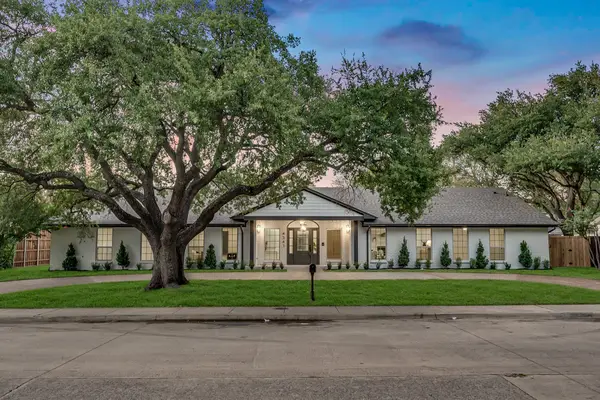 $1,599,000Active5 beds 4 baths3,533 sq. ft.
$1,599,000Active5 beds 4 baths3,533 sq. ft.4341 Willow Lane, Dallas, TX 75244
MLS# 21039524Listed by: DHS REALTY - New
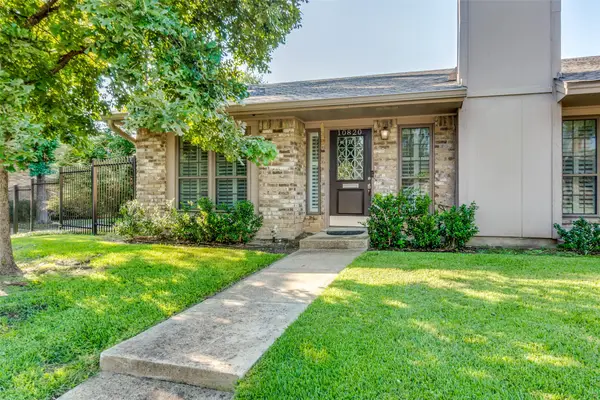 $275,000Active2 beds 2 baths1,200 sq. ft.
$275,000Active2 beds 2 baths1,200 sq. ft.10820 Pagewood Drive #61, Dallas, TX 75230
MLS# 21039532Listed by: COMPASS RE TEXAS, LLC. - Open Sat, 1 to 3pmNew
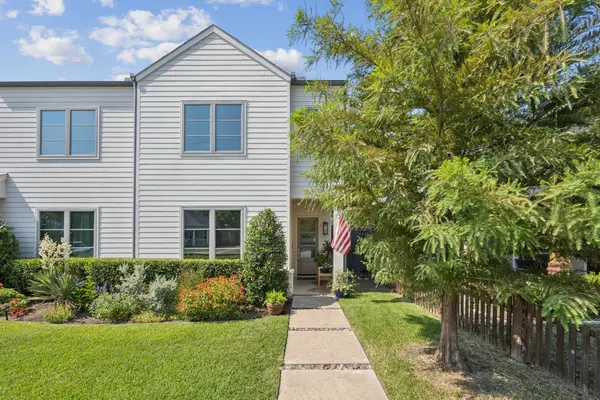 $599,000Active3 beds 3 baths2,080 sq. ft.
$599,000Active3 beds 3 baths2,080 sq. ft.625 W 8th Street, Dallas, TX 75208
MLS# 21024040Listed by: COMPASS RE TEXAS, LLC. - New
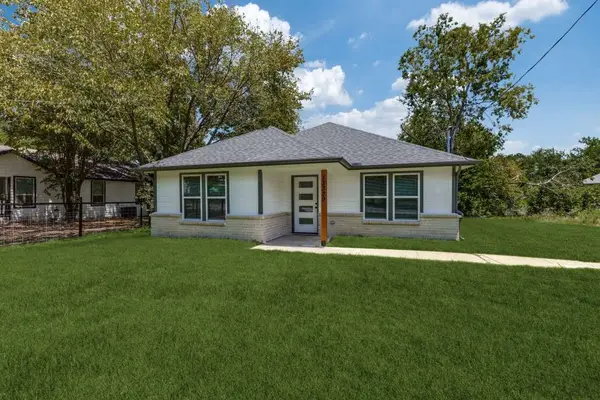 $285,000Active3 beds 2 baths1,178 sq. ft.
$285,000Active3 beds 2 baths1,178 sq. ft.13329 Lenosa Lane, Dallas, TX 75253
MLS# 21039501Listed by: HOMEZU.COM OF TEXAS - Open Sun, 1 to 3pmNew
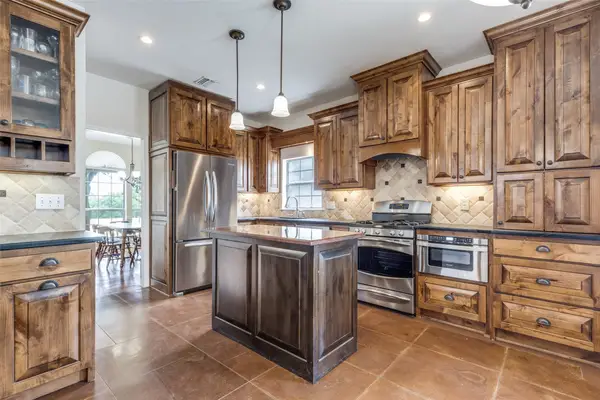 $499,900Active4 beds 3 baths2,384 sq. ft.
$499,900Active4 beds 3 baths2,384 sq. ft.3535 Deer Meadow Lane, Dallas, TX 75287
MLS# 21016409Listed by: EBBY HALLIDAY, REALTORS - Open Sat, 1 to 3pmNew
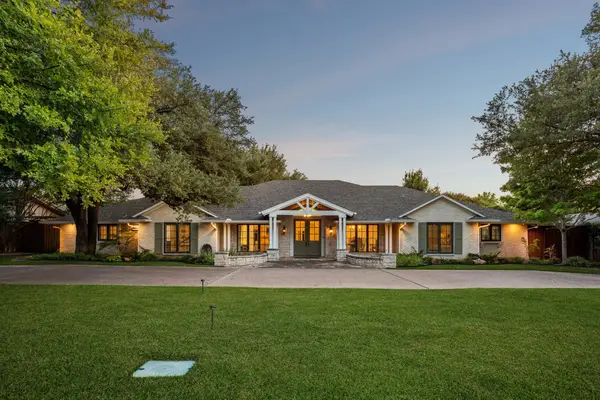 $1,400,000Active5 beds 4 baths3,691 sq. ft.
$1,400,000Active5 beds 4 baths3,691 sq. ft.6540 Calais Drive, Dallas, TX 75254
MLS# 21021795Listed by: KELLER WILLIAMS DALLAS MIDTOWN - New
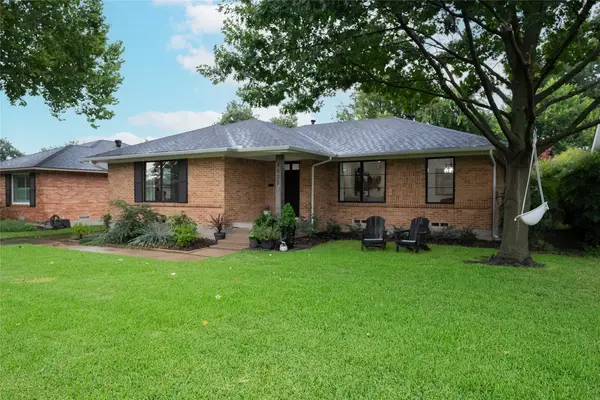 $675,000Active3 beds 3 baths1,736 sq. ft.
$675,000Active3 beds 3 baths1,736 sq. ft.8835 Liptonshire Drive, Dallas, TX 75238
MLS# 21034283Listed by: YORK & YORK, INC.

