9601 Walnut Street #5203, Dallas, TX 75243
Local realty services provided by:Better Homes and Gardens Real Estate Lindsey Realty
Listed by:britaney hughes469-569-6675
Office:compass re texas, llc.
MLS#:21029849
Source:GDAR
Price summary
- Price:$130,000
- Price per sq. ft.:$127.45
- Monthly HOA dues:$405
About this home
Stylish Richardson ISD Condo!
Step inside this light-filled home featuring beautiful, modern flooring throughout and an open-concept layout that’s perfect for everyday living and entertaining. The sleek kitchen showcases quartz countertops, updated cabinetry, and stainless steel appliances ideal for both casual meals and special gatherings.Both bathrooms are finished with quartz countertops and contemporary fixtures for a fresh, upscale feel. Spacious bedrooms offer generous closet space and plenty of natural light.
Located just minutes from major highways, shopping, dining, and entertainment, this move in ready condo puts you in the heart of it all. Don’t miss your chance to enjoy stylish living in a prime central location schedule your showing today!
Contact an agent
Home facts
- Year built:1983
- Listing ID #:21029849
- Added:44 day(s) ago
- Updated:September 25, 2025 at 07:11 AM
Rooms and interior
- Bedrooms:2
- Total bathrooms:2
- Full bathrooms:2
- Living area:1,020 sq. ft.
Heating and cooling
- Cooling:Ceiling Fans, Central Air, Electric
- Heating:Central, Electric
Structure and exterior
- Roof:Composition
- Year built:1983
- Building area:1,020 sq. ft.
- Lot area:6.08 Acres
Schools
- High school:Berkner
- Middle school:Lake Highlands
- Elementary school:Dobie
Finances and disclosures
- Price:$130,000
- Price per sq. ft.:$127.45
- Tax amount:$3,231
New listings near 9601 Walnut Street #5203
- New
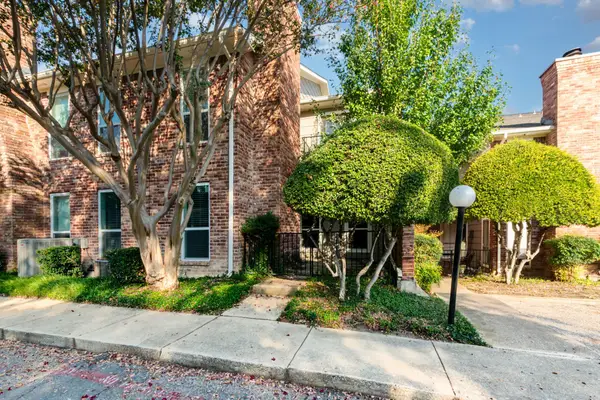 $210,000Active2 beds 3 baths1,180 sq. ft.
$210,000Active2 beds 3 baths1,180 sq. ft.7510 Holly Hill Drive #132, Dallas, TX 75231
MLS# 21061589Listed by: MARK SPAIN REAL ESTATE - New
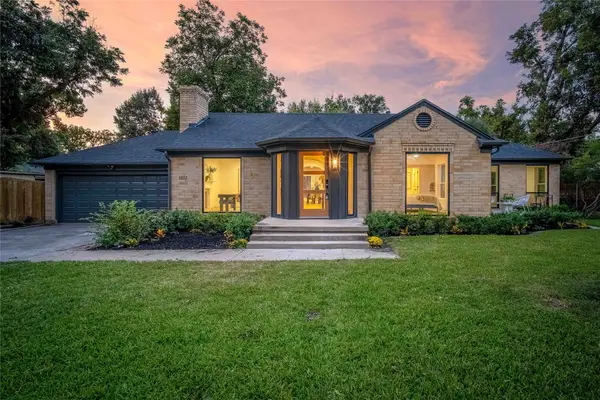 $925,000Active3 beds 2 baths2,179 sq. ft.
$925,000Active3 beds 2 baths2,179 sq. ft.1252 N Selva Drive, Dallas, TX 75218
MLS# 21064160Listed by: MCBRIDE BOOTHE GROUP, LLC - New
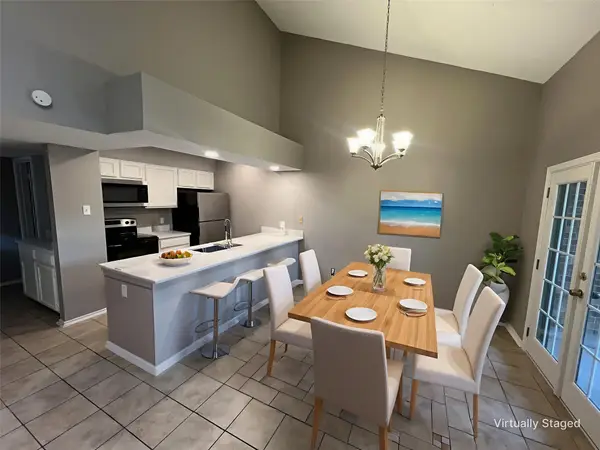 $144,900Active2 beds 2 baths1,023 sq. ft.
$144,900Active2 beds 2 baths1,023 sq. ft.5750 Phoenix Drive #24, Dallas, TX 75231
MLS# 21066887Listed by: COLDWELL BANKER APEX, REALTORS - New
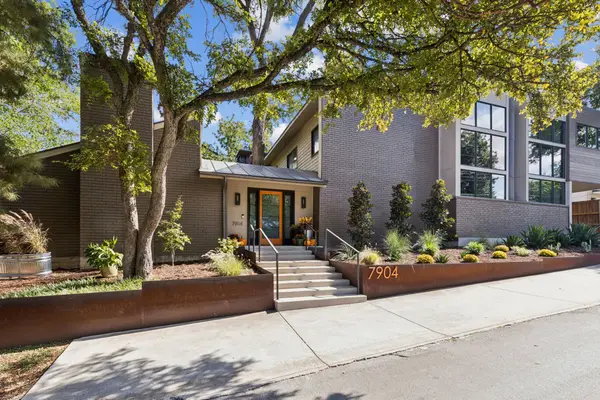 $1,650,000Active5 beds 5 baths4,466 sq. ft.
$1,650,000Active5 beds 5 baths4,466 sq. ft.7904 Deer Trail Drive, Dallas, TX 75238
MLS# 21068760Listed by: COMPASS RE TEXAS, LLC. - New
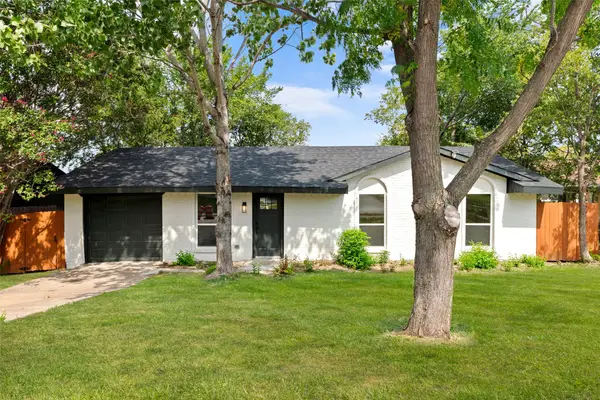 $263,000Active3 beds 2 baths1,110 sq. ft.
$263,000Active3 beds 2 baths1,110 sq. ft.701 Botany Bay Drive, Dallas, TX 75211
MLS# 21069500Listed by: FATHOM REALTY - New
 $1,799,000Active4 beds 5 baths3,833 sq. ft.
$1,799,000Active4 beds 5 baths3,833 sq. ft.3974 Durango Drive, Dallas, TX 75220
MLS# 21070009Listed by: RUSSELL TRENARY, REALTORS - New
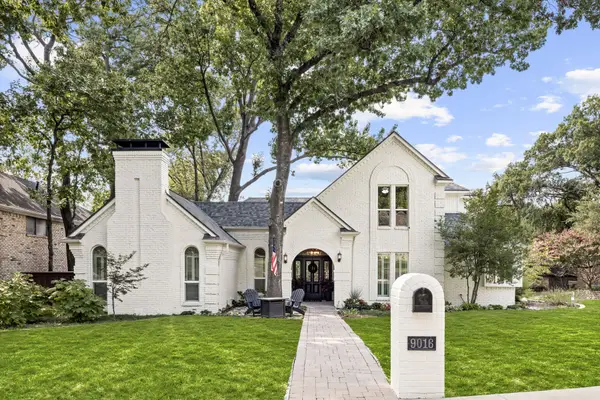 $1,200,000Active4 beds 4 baths3,431 sq. ft.
$1,200,000Active4 beds 4 baths3,431 sq. ft.9016 Green Oaks Circle, Dallas, TX 75243
MLS# 21052306Listed by: COMPASS RE TEXAS, LLC. - New
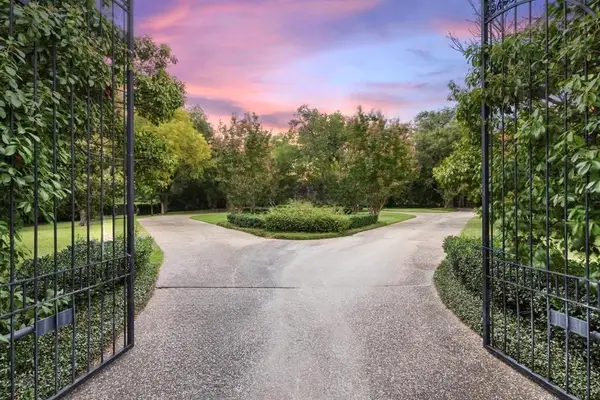 $4,500,000Active2 Acres
$4,500,000Active2 Acres4229 Cochran Chapel Road, Dallas, TX 75209
MLS# 21065251Listed by: CHRISTIES LONE STAR - New
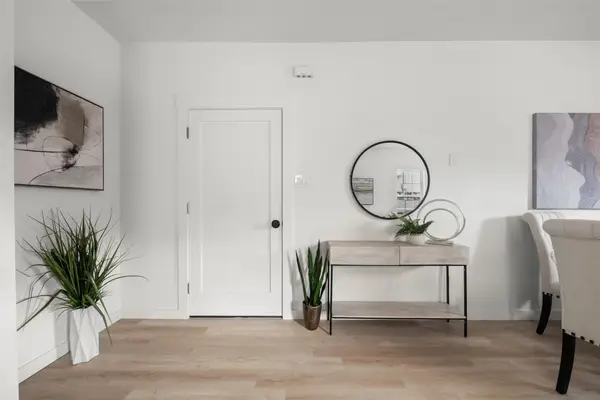 $242,750Active1 beds 1 baths640 sq. ft.
$242,750Active1 beds 1 baths640 sq. ft.435 W 9th Street #3, Dallas, TX 75208
MLS# 21066704Listed by: LUISA MAURO REAL ESTATE - New
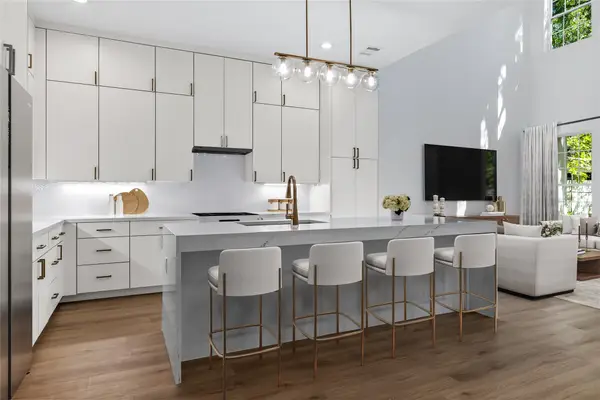 $1,398,000Active6 beds 8 baths5,140 sq. ft.
$1,398,000Active6 beds 8 baths5,140 sq. ft.2320-2322 Arroyo Avenue, Dallas, TX 75219
MLS# 21066904Listed by: CHRISTIES LONE STAR
