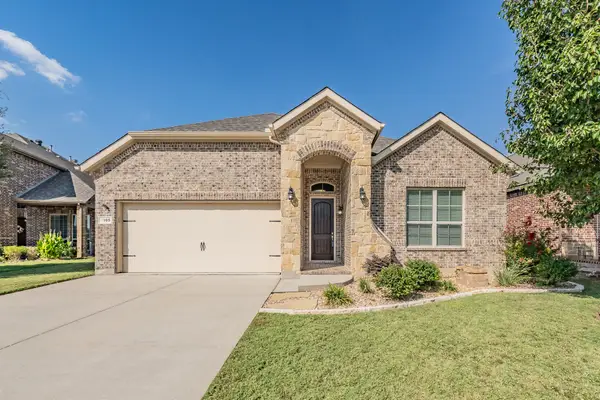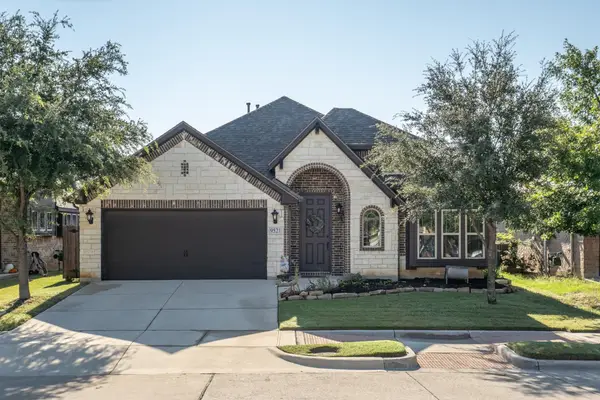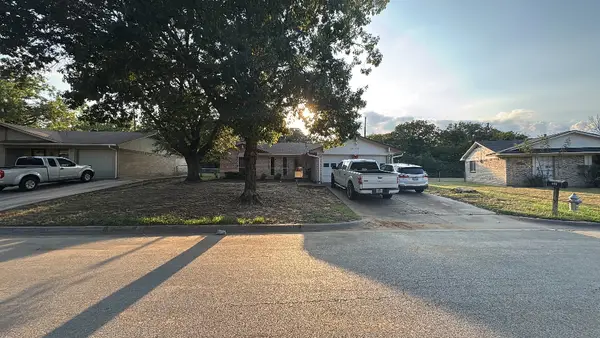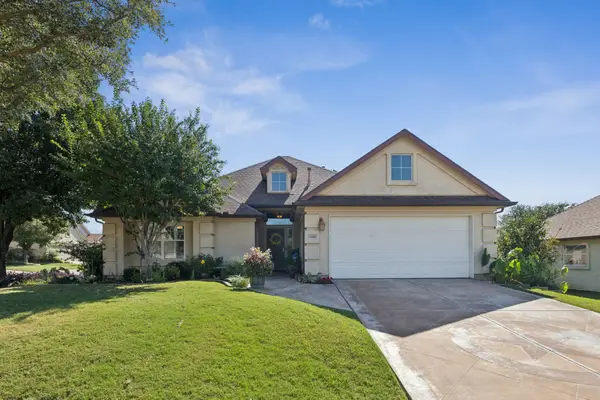3216 Deerfield Drive, Denton, TX 76208
Local realty services provided by:Better Homes and Gardens Real Estate Lindsey Realty
Listed by:ryan lebaron972-716-3865
Office:funk realty group, llc.
MLS#:21075595
Source:GDAR
Price summary
- Price:$419,990
- Price per sq. ft.:$198.67
About this home
Welcome to 3216 Deerfield Dr, a beautifully crafted residence by Key Custom Homes, a renowned home builder in Southlake and Denton County. This 3bedroom, 2.5bath gem is the newest home in the neighborhood, nestled on a spacious corner lot and offering timeless design with upscale finishes. Step inside to discover granite countertops, abundant storage, and plantation shutters throughout. The thoughtful layout includes a Jack-and-Jill bathroom, an oversized garage, and a luxurious master suite featuring a jacuzzi tub for ultimate relaxation. At just 12 years old, this home blends modern comfort with classic charm in a well established community. Don’t miss your chance to own a custom built masterpiece in one of Denton’s most desirable areas!
Contact an agent
Home facts
- Year built:2013
- Listing ID #:21075595
- Added:1 day(s) ago
- Updated:October 10, 2025 at 12:43 AM
Rooms and interior
- Bedrooms:3
- Total bathrooms:3
- Full bathrooms:2
- Half bathrooms:1
- Living area:2,114 sq. ft.
Heating and cooling
- Cooling:Attic Fan, Ceiling Fans, Central Air, Electric
- Heating:Central, Electric
Structure and exterior
- Roof:Composition
- Year built:2013
- Building area:2,114 sq. ft.
- Lot area:0.24 Acres
Schools
- High school:Ryan H S
- Middle school:Strickland
- Elementary school:Hodge
Finances and disclosures
- Price:$419,990
- Price per sq. ft.:$198.67
- Tax amount:$8,247
New listings near 3216 Deerfield Drive
- New
 $415,000Active4 beds 2 baths2,492 sq. ft.
$415,000Active4 beds 2 baths2,492 sq. ft.5908 Parkplace Drive, Denton, TX 76226
MLS# 21081111Listed by: KELLER WILLIAMS LONESTAR DFW - Open Sat, 10:30am to 12:30pmNew
 $409,000Active3 beds 2 baths2,040 sq. ft.
$409,000Active3 beds 2 baths2,040 sq. ft.2505 Pioneer Drive, Denton, TX 76210
MLS# 21078535Listed by: UNITED REAL ESTATE DFW - New
 $375,000Active4 beds 2 baths2,038 sq. ft.
$375,000Active4 beds 2 baths2,038 sq. ft.9521 Meadowpark Drive, Denton, TX 76226
MLS# 21064839Listed by: MAGNOLIA REALTY - New
 $300,000Active4 beds 2 baths1,322 sq. ft.
$300,000Active4 beds 2 baths1,322 sq. ft.201 Bluebird Circle, Denton, TX 76209
MLS# 21039453Listed by: MARK SPAIN REAL ESTATE - New
 $393,900Active2 beds 2 baths1,586 sq. ft.
$393,900Active2 beds 2 baths1,586 sq. ft.11001 Southerland Drive, Denton, TX 76207
MLS# 21080845Listed by: ASTRA REALTY LLC - New
 $184,900Active2 beds 2 baths930 sq. ft.
$184,900Active2 beds 2 baths930 sq. ft.808 W Collins Street, Denton, TX 76201
MLS# 21081265Listed by: SAGE PROPERTY GROUP - New
 $245,000Active3 beds 2 baths1,300 sq. ft.
$245,000Active3 beds 2 baths1,300 sq. ft.2305 Bernard Street, Denton, TX 76205
MLS# 21082723Listed by: REAL T TEAM BY EXP - New
 $3,000,000Active27.26 Acres
$3,000,000Active27.26 Acres2501 Payne Drive, Denton, TX 76207
MLS# 21080523Listed by: REAL BROKER, LLC - New
 $399,000Active2 beds 2 baths1,586 sq. ft.
$399,000Active2 beds 2 baths1,586 sq. ft.11009 Southerland Drive, Denton, TX 76207
MLS# 21082670Listed by: ALL CITY REAL ESTATE, LTD CO
