11604 Cedar Crest Drive, El Paso, TX 79936
Local realty services provided by:Better Homes and Gardens Real Estate Elevate
Listed by:juan m saenz
Office:kasa realty group
MLS#:930702
Source:TX_GEPAR
Price summary
- Price:$280,000
- Price per sq. ft.:$128.03
About this home
Step into this spacious 4-bedroom, 3-bathroom home featuring 2,187 sq. ft. of living space with a tile roof. The open-concept layout offers seamless flow between the living, dining, and kitchen areas, perfect for entertaining or family gatherings.
Inside, you'll find stunning Saltillo tile floors and a cozy fireplace that creates a warm, inviting focal point for the living area. The generous kitchen provides plenty of counter space, while large windows fill the home with natural light.
This home features two spacious primary suites, perfect for multigenerational living, guest accommodations, or simply providing everyone their own private space. With three full bathrooms thoughtfully designed and conveniently located, busy mornings run smoothly and there's never a wait to get ready for the day.
Outside, enjoy a low-maintenance yard! The home is close to restaurants, shopping, and schools, making daily life convenient and enjoyable.
Contact an agent
Home facts
- Year built:1981
- Listing ID #:930702
- Added:1 day(s) ago
- Updated:September 22, 2025 at 05:58 PM
Rooms and interior
- Bedrooms:4
- Total bathrooms:2
- Full bathrooms:2
- Living area:2,187 sq. ft.
Heating and cooling
- Cooling:Refrigerated
- Heating:Central
Structure and exterior
- Year built:1981
- Building area:2,187 sq. ft.
- Lot area:0.18 Acres
Schools
- High school:Hanks
- Middle school:Hanks
- Elementary school:Vistahill
Utilities
- Water:City
Finances and disclosures
- Price:$280,000
- Price per sq. ft.:$128.03
New listings near 11604 Cedar Crest Drive
- New
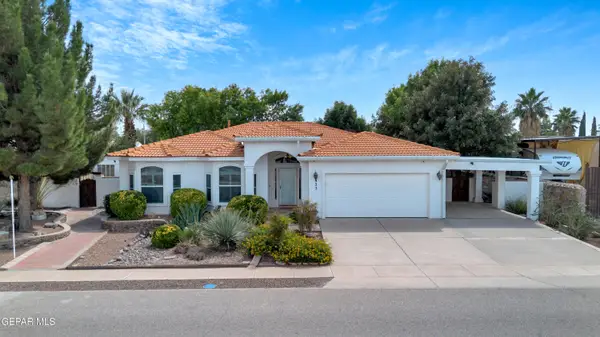 $454,900Active4 beds 2 baths2,497 sq. ft.
$454,900Active4 beds 2 baths2,497 sq. ft.932 Tyler Seth Avenue, El Paso, TX 79932
MLS# 930714Listed by: REAL BROKER LLC - New
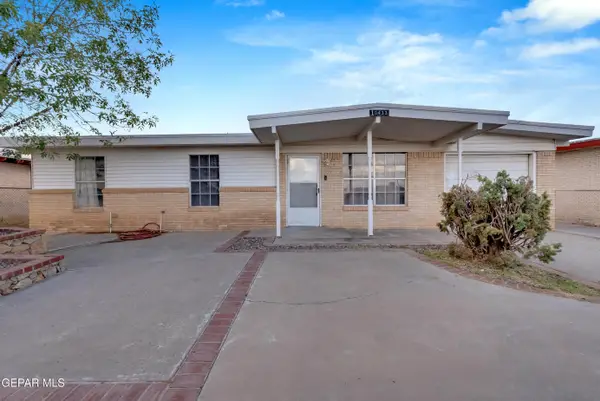 $177,999Active3 beds 2 baths988 sq. ft.
$177,999Active3 beds 2 baths988 sq. ft.10433 Alcan Street, El Paso, TX 79924
MLS# 930715Listed by: REAL BROKER LLC - New
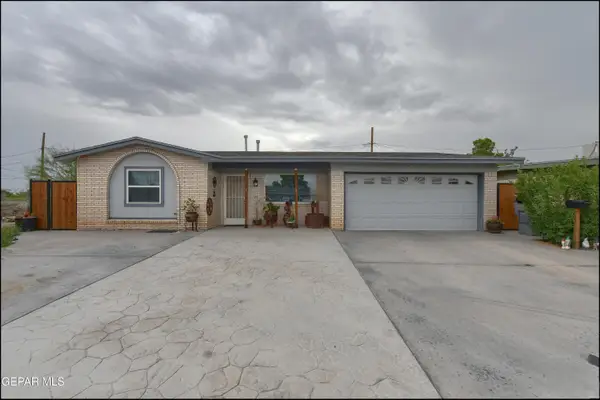 $175,650Active3 beds 1 baths1,214 sq. ft.
$175,650Active3 beds 1 baths1,214 sq. ft.8695 Akron Street, El Paso, TX 79907
MLS# 930703Listed by: KELLER WILLIAMS REALTY - New
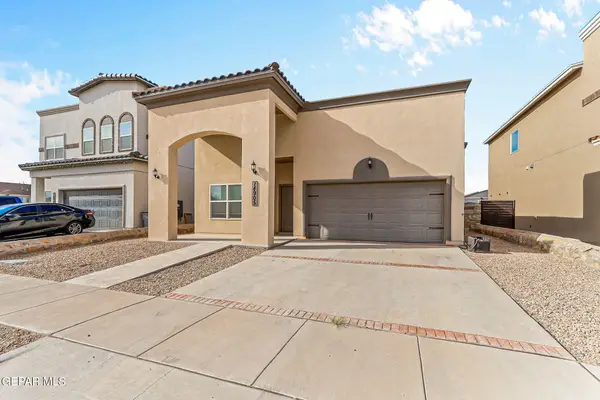 $265,000Active4 beds 2 baths1,706 sq. ft.
$265,000Active4 beds 2 baths1,706 sq. ft.14905 Tierra Haven Avenue, El Paso, TX 79938
MLS# 930705Listed by: KELLER WILLIAMS REALTY - New
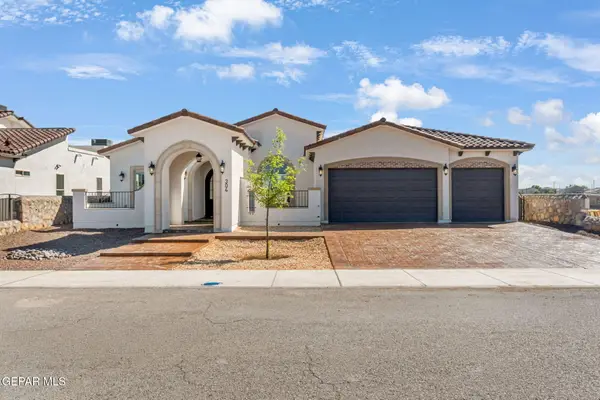 $779,900Active4 beds 1 baths3,067 sq. ft.
$779,900Active4 beds 1 baths3,067 sq. ft.304 Rio Del Rancho Court, El Paso, TX 79932
MLS# 930710Listed by: THE REAL ESTATE POWER HOUSES - New
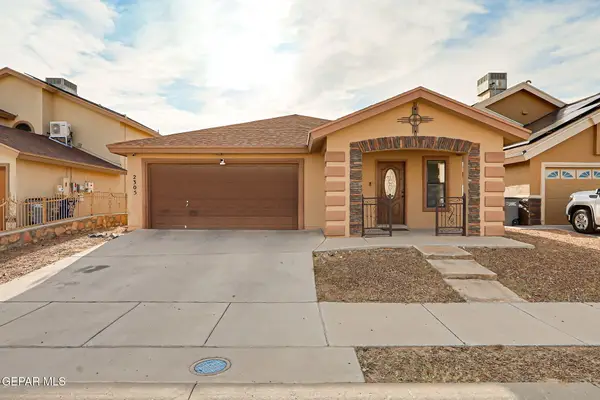 $250,000Active3 beds 2 baths1,597 sq. ft.
$250,000Active3 beds 2 baths1,597 sq. ft.2305 Honey Dew Dr Street, El Paso, TX 79938
MLS# 930701Listed by: THE REAL ESTATE AGENCY - New
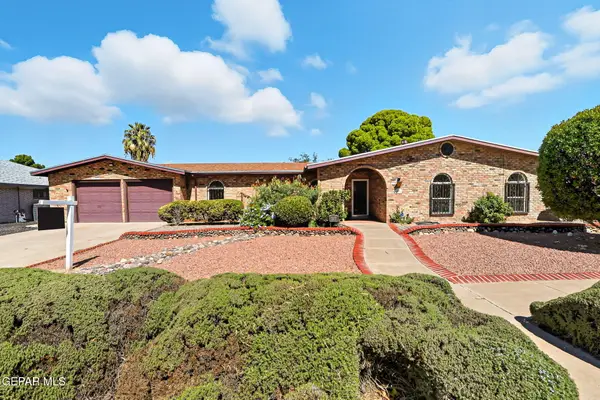 $380,000Active4 beds 1 baths2,469 sq. ft.
$380,000Active4 beds 1 baths2,469 sq. ft.10233 Byway Drive, El Paso, TX 79925
MLS# 930696Listed by: THE REAL ESTATE POWER HOUSES - New
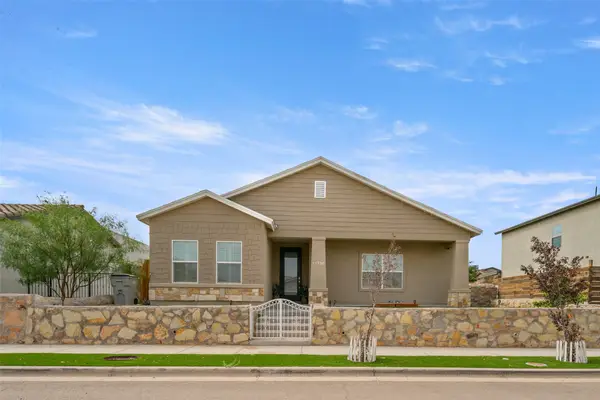 $259,995Active3 beds 3 baths1,865 sq. ft.
$259,995Active3 beds 3 baths1,865 sq. ft.14736 Tierra Harbor Avenue, El Paso, TX 79938
MLS# 21066397Listed by: JOSEPH WALTER REALTY, LLC - New
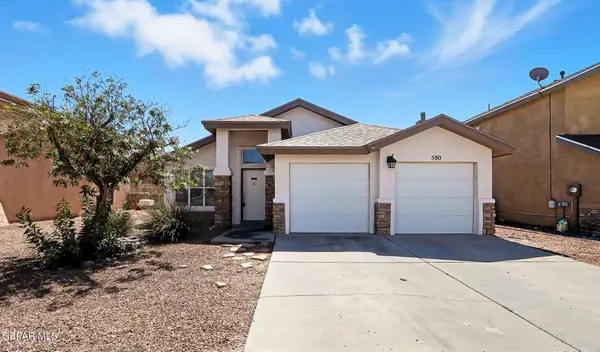 $219,950Active3 beds 2 baths1,535 sq. ft.
$219,950Active3 beds 2 baths1,535 sq. ft.580 Sun Ray, El Paso, TX 79928
MLS# 930687Listed by: ERA SELLERS & BUYERS REAL ESTA
