14905 Tierra Haven Avenue, El Paso, TX 79938
Local realty services provided by:Better Homes and Gardens Real Estate Elevate
Listed by:geraldine kriegbaum
Office:keller williams realty
MLS#:930705
Source:TX_GEPAR
Price summary
- Price:$265,000
- Price per sq. ft.:$155.33
About this home
Located in a vibrant East El Paso community near schools, shopping, medical offices, and quick access to Fort Bliss, this 2019 home offers a balance of modern design and functional upgrades. The open layout flows beautifully with high ceilings, shutters, and a contemporary color scheme. The kitchen is ready for any chef with stainless steel appliances, a cooktop and pot filler, farmhouse sink, glass subway tile, and built-in oven and microwave. The star of the home is the primary suite—designed as a true retreat. It features an oversized shower enclosure, freestanding slipper-style soaking tub, and a Texas-sized walk-in closet with space for every wardrobe need. The additional bedrooms and bathrooms provide flexibility for family or guests. Outdoors, the backyard is finished with low-maintenance artificial turf, rock landscaping, and a storage shed. An outdoor kitchen with built-in grill and sink makes it easy to entertain or relax in your own private space.
Contact an agent
Home facts
- Year built:2019
- Listing ID #:930705
- Added:1 day(s) ago
- Updated:September 22, 2025 at 05:58 PM
Rooms and interior
- Bedrooms:4
- Total bathrooms:2
- Full bathrooms:2
- Living area:1,706 sq. ft.
Heating and cooling
- Cooling:Ceiling Fan(s), Central Air, Refrigerated
- Heating:Central
Structure and exterior
- Year built:2019
- Building area:1,706 sq. ft.
- Lot area:0.13 Acres
Schools
- High school:Pebble Hills
- Middle school:Sunridge
- Elementary school:Sgt Jose F Carrasco
Utilities
- Water:City
Finances and disclosures
- Price:$265,000
- Price per sq. ft.:$155.33
New listings near 14905 Tierra Haven Avenue
- New
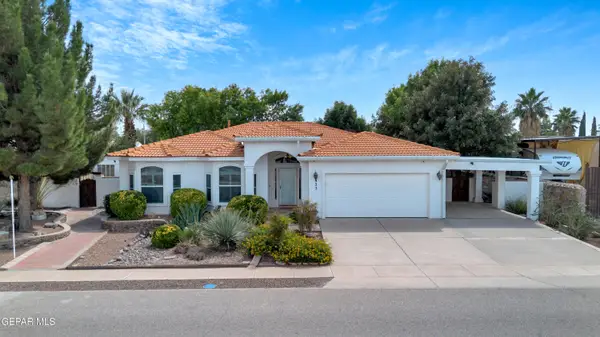 $454,900Active4 beds 2 baths2,497 sq. ft.
$454,900Active4 beds 2 baths2,497 sq. ft.932 Tyler Seth Avenue, El Paso, TX 79932
MLS# 930714Listed by: REAL BROKER LLC - New
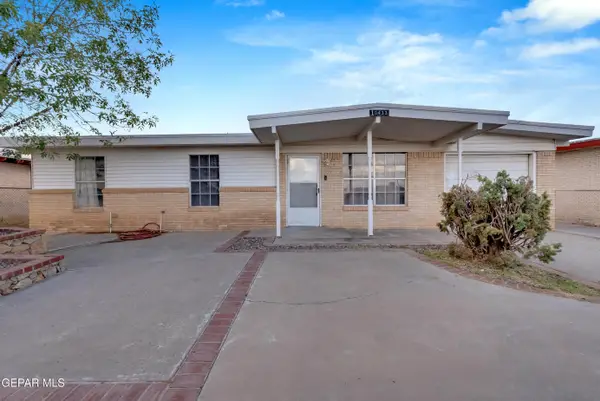 $177,999Active3 beds 2 baths988 sq. ft.
$177,999Active3 beds 2 baths988 sq. ft.10433 Alcan Street, El Paso, TX 79924
MLS# 930715Listed by: REAL BROKER LLC - New
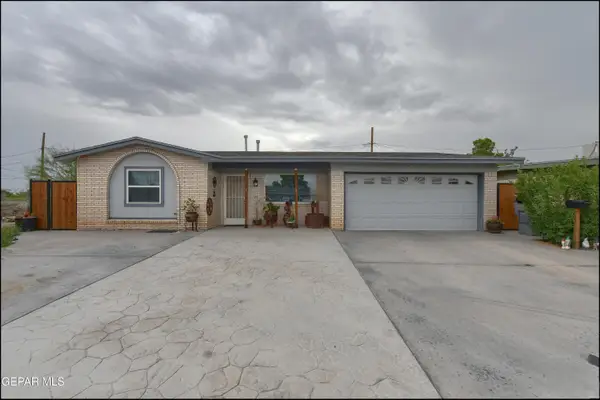 $175,650Active3 beds 1 baths1,214 sq. ft.
$175,650Active3 beds 1 baths1,214 sq. ft.8695 Akron Street, El Paso, TX 79907
MLS# 930703Listed by: KELLER WILLIAMS REALTY - New
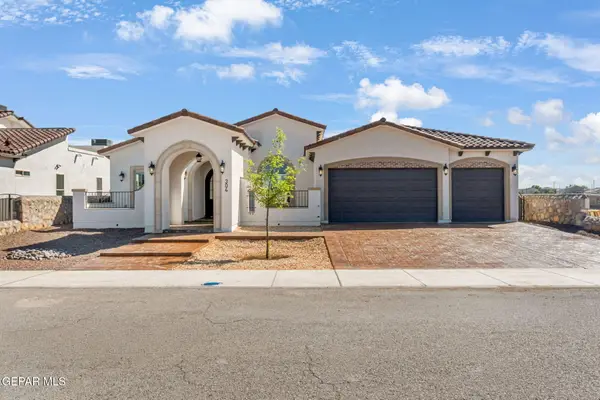 $779,900Active4 beds 1 baths3,067 sq. ft.
$779,900Active4 beds 1 baths3,067 sq. ft.304 Rio Del Rancho Court, El Paso, TX 79932
MLS# 930710Listed by: THE REAL ESTATE POWER HOUSES - New
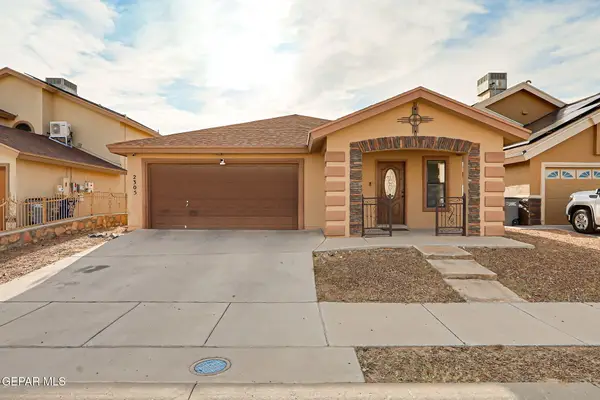 $250,000Active3 beds 2 baths1,597 sq. ft.
$250,000Active3 beds 2 baths1,597 sq. ft.2305 Honey Dew Dr Street, El Paso, TX 79938
MLS# 930701Listed by: THE REAL ESTATE AGENCY - New
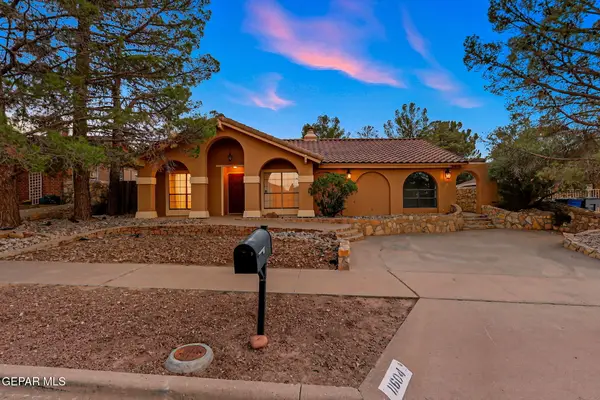 $280,000Active4 beds 2 baths2,187 sq. ft.
$280,000Active4 beds 2 baths2,187 sq. ft.11604 Cedar Crest Drive, El Paso, TX 79936
MLS# 930702Listed by: KASA REALTY GROUP - New
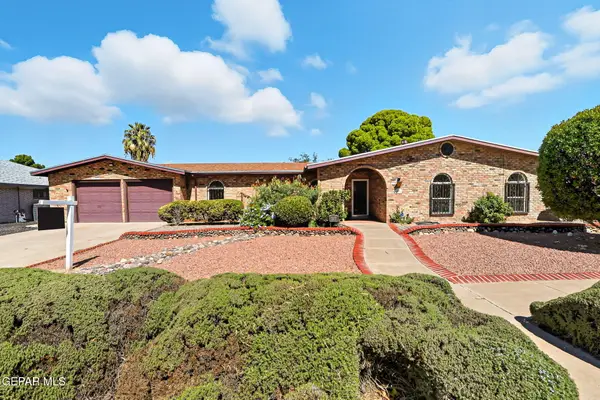 $380,000Active4 beds 1 baths2,469 sq. ft.
$380,000Active4 beds 1 baths2,469 sq. ft.10233 Byway Drive, El Paso, TX 79925
MLS# 930696Listed by: THE REAL ESTATE POWER HOUSES - New
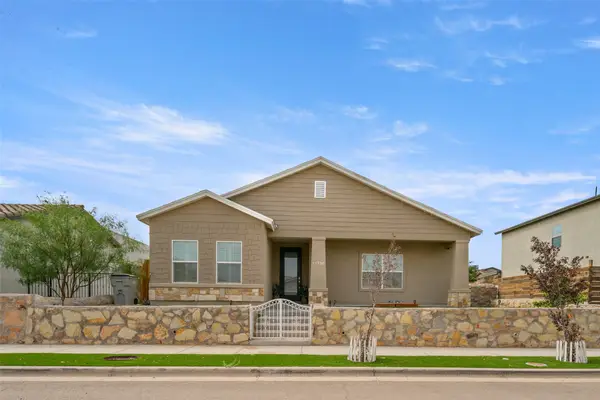 $259,995Active3 beds 3 baths1,865 sq. ft.
$259,995Active3 beds 3 baths1,865 sq. ft.14736 Tierra Harbor Avenue, El Paso, TX 79938
MLS# 21066397Listed by: JOSEPH WALTER REALTY, LLC - New
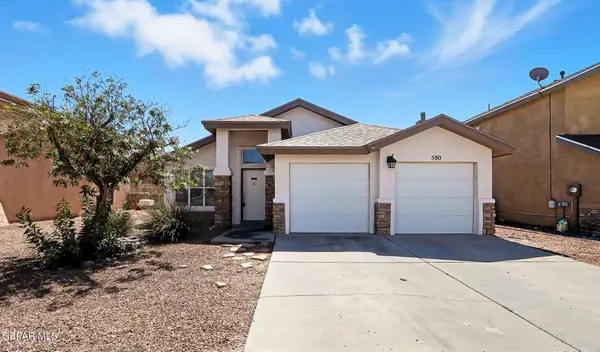 $219,950Active3 beds 2 baths1,535 sq. ft.
$219,950Active3 beds 2 baths1,535 sq. ft.580 Sun Ray, El Paso, TX 79928
MLS# 930687Listed by: ERA SELLERS & BUYERS REAL ESTA
