12544 Polo Norte Drive, El Paso, TX 79934
Local realty services provided by:Better Homes and Gardens Real Estate Elevate
Listed by: taheed papers feimster
Office: home pros real estate group
MLS#:931811
Source:TX_GEPAR
Price summary
- Price:$339,950
- Price per sq. ft.:$140.48
About this home
The Perfect Family Home with Space, Style, and a Backyard You'll Love!
Fall in love with this stunning 5-bedroom, 2.5-bathroom home with a dedicated office and a downstairs primary suite, offering the ideal blend of comfort, space, and modern design.
Step inside to an open-concept living area filled with natural light and a chef-inspired kitchen featuring granite countertops, a farm-style apron sink, pot filler, custom lighting, and plenty of storage. The primary suite on the main floor provides a relaxing retreat, while four spacious bedrooms upstairs offer room for everyone to spread out.
Enjoy evenings in your fully landscaped backyard with full privacy fencing, perfect for gatherings or quiet sunsets. Sitting on a corner lot with low-maintenance landscaping, this home is as practical as it is beautiful.
Located in a quiet, family-friendly neighborhood near top schools, shopping, and dining, this home truly has it all.
Schedule your private tour today!
Contact an agent
Home facts
- Year built:2024
- Listing ID #:931811
- Added:36 day(s) ago
- Updated:November 15, 2025 at 09:25 AM
Rooms and interior
- Bedrooms:5
- Total bathrooms:3
- Full bathrooms:2
- Half bathrooms:1
- Living area:2,420 sq. ft.
Heating and cooling
- Cooling:Ceiling Fan(s), Refrigerated
- Heating:Central
Structure and exterior
- Year built:2024
- Building area:2,420 sq. ft.
- Lot area:0.14 Acres
Schools
- High school:Parkland
- Middle school:Parkland
- Elementary school:Desertaire
Utilities
- Water:City
Finances and disclosures
- Price:$339,950
- Price per sq. ft.:$140.48
New listings near 12544 Polo Norte Drive
- New
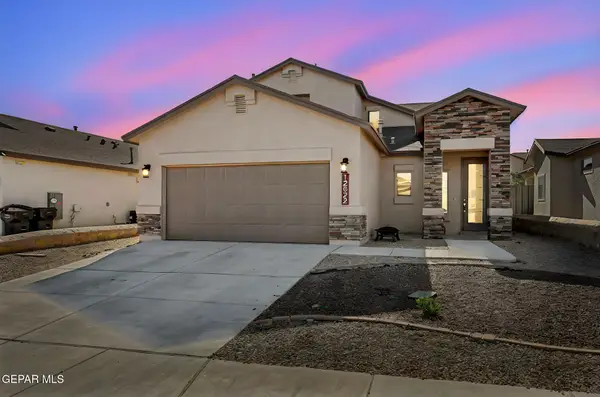 $379,000Active4 beds 3 baths2,201 sq. ft.
$379,000Active4 beds 3 baths2,201 sq. ft.12622 Zollinger Avenue, El Paso, TX 79928
MLS# 933746Listed by: EXP REALTY LLC - New
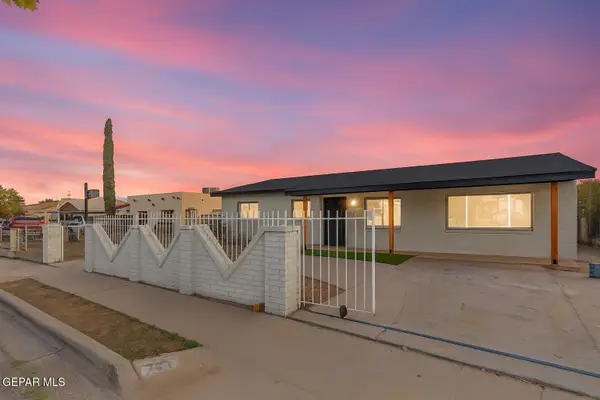 $241,950Active4 beds 2 baths1,781 sq. ft.
$241,950Active4 beds 2 baths1,781 sq. ft.7534 Taxco Drive, El Paso, TX 79915
MLS# 933609Listed by: HOME PROS REAL ESTATE GROUP - New
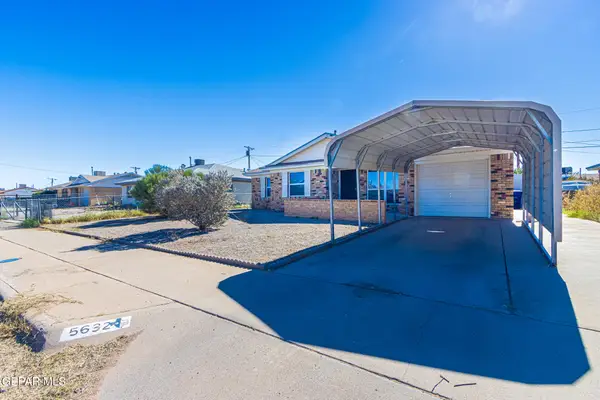 $143,000Active3 beds 2 baths1,172 sq. ft.
$143,000Active3 beds 2 baths1,172 sq. ft.5632 Panther Drive, El Paso, TX 79924
MLS# 933580Listed by: JPAR EP (869) - Open Sat, 5 to 11pmNew
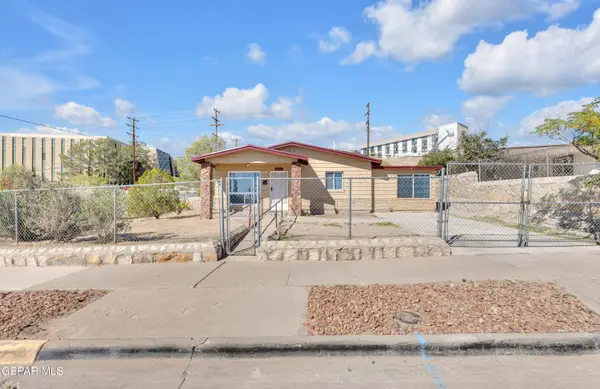 $194,000Active3 beds 2 baths1,820 sq. ft.
$194,000Active3 beds 2 baths1,820 sq. ft.1001 N Clark Drive, El Paso, TX 79905
MLS# 933620Listed by: KASA REALTY GROUP - New
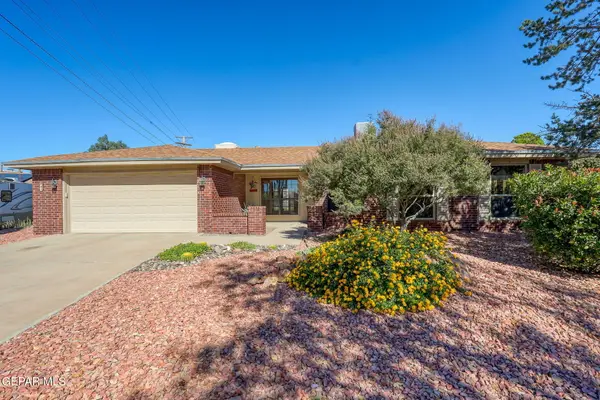 $335,000Active4 beds 1 baths1,932 sq. ft.
$335,000Active4 beds 1 baths1,932 sq. ft.841 Espolon Drive, El Paso, TX 79912
MLS# 933740Listed by: KELLER WILLIAMS REALTY - Open Sat, 9 to 11pmNew
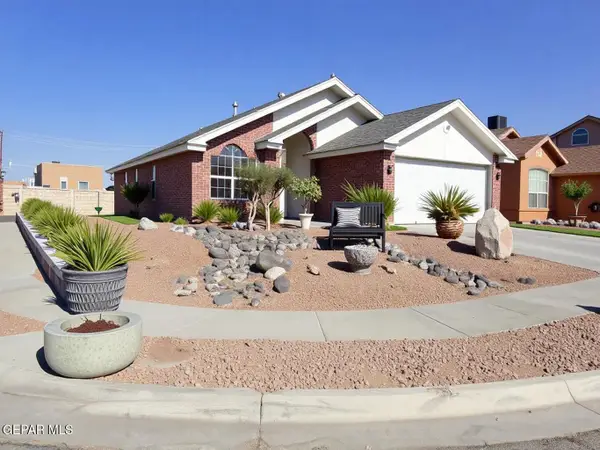 $213,900Active3 beds 2 baths1,243 sq. ft.
$213,900Active3 beds 2 baths1,243 sq. ft.3713 La Cuesta Drive, El Paso, TX 79936
MLS# 933742Listed by: ERA SELLERS & BUYERS REAL ESTA - New
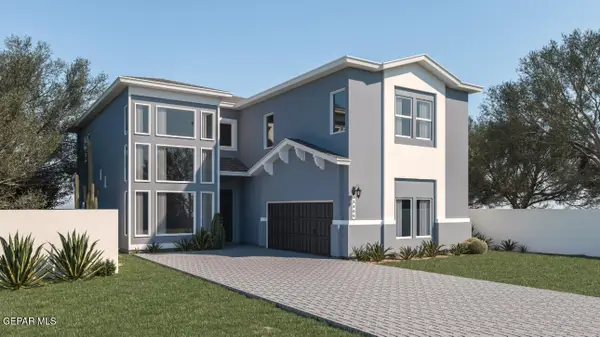 $589,950Active5 beds 4 baths3,400 sq. ft.
$589,950Active5 beds 4 baths3,400 sq. ft.6947 Levee Circle, El Paso, TX 79932
MLS# 933399Listed by: SUMMUS REALTY - New
 $589,950Active5 beds 4 baths3,400 sq. ft.
$589,950Active5 beds 4 baths3,400 sq. ft.6928 Levee Circle, El Paso, TX 79932
MLS# 933401Listed by: SUMMUS REALTY - New
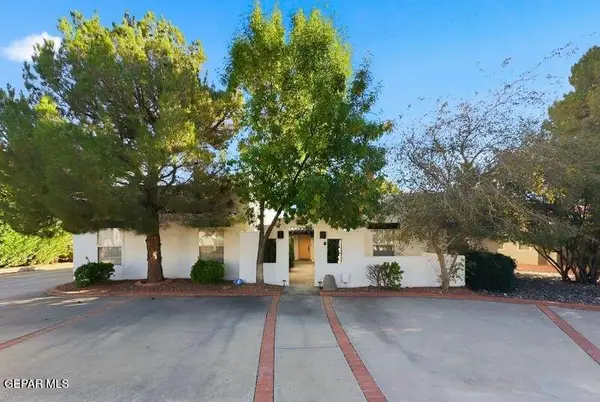 $495,000Active4 beds 3 baths2,925 sq. ft.
$495,000Active4 beds 3 baths2,925 sq. ft.411 Rio Estancia Drive, El Paso, TX 79932
MLS# 933565Listed by: SANDY MESSER AND ASSOCIATES - Open Sat, 6 to 9pmNew
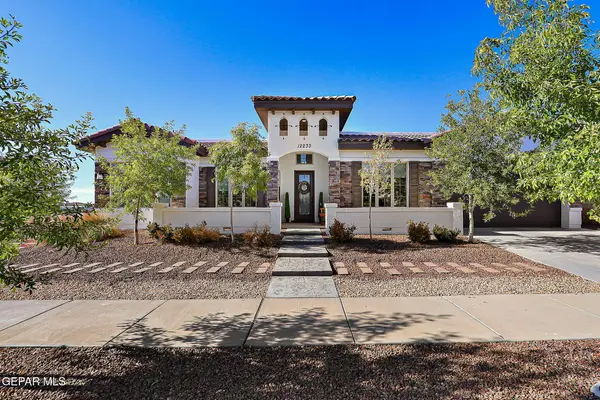 $539,950Active4 beds 3 baths2,570 sq. ft.
$539,950Active4 beds 3 baths2,570 sq. ft.12233 Biddleston Drive, El Paso, TX 79928
MLS# 933589Listed by: DILIGENT REAL ESTATE GROUP
