12816 Prestbury Avenue, El Paso, TX 79928
Local realty services provided by:Better Homes and Gardens Real Estate Elevate
12816 Prestbury Avenue,El Paso, TX 79928
$395,000
- 4 Beds
- 1 Baths
- 2,297 sq. ft.
- Single family
- Pending
Listed by: roxana breceda
Office: clearview realty
MLS#:919155
Source:TX_GEPAR
Price summary
- Price:$395,000
- Price per sq. ft.:$171.96
- Monthly HOA dues:$60
About this home
Welcome to this exquisite 4 bedroom, 3 bath home with stunning architectural details and upgrades throughout. As you step inside, you'll be greeted by soaring 12 ft ceilings in the living areas, adorned with elegant designs. The gourmet kitchen features Samsung appliances, custom cabinetry, plenty of storage. Make your way through the bedrooms featuring 10 ft ceilings. The primary bedroom is a true retreat, offering double walk-in closets that provide ample storage space for your wardrobe and belongings. This home also boasts a host of upgraded features, from designer lighting fixtures to Quartz counters throughout ensuring that every corner of this residence exudes both style and quality. With its impeccable design, spacious layout, and luxurious features, this home is truly a gem. Whether you're relaxing in the expansive living areas, indulging in the gourmet kitchen, or enjoying the primary bedroom, every moment spent in this home will be nothing short of extraordinary.
Contact an agent
Home facts
- Year built:2025
- Listing ID #:919155
- Added:238 day(s) ago
- Updated:November 15, 2025 at 09:25 AM
Rooms and interior
- Bedrooms:4
- Total bathrooms:1
- Full bathrooms:1
- Living area:2,297 sq. ft.
Heating and cooling
- Cooling:Ceiling Fan(s), Refrigerated
- Heating:Central, Forced Air
Structure and exterior
- Year built:2025
- Building area:2,297 sq. ft.
- Lot area:0.16 Acres
Schools
- High school:Eastlake
- Middle school:Eastlake Middle School
- Elementary school:Ben Narbuth
Utilities
- Water:City
Finances and disclosures
- Price:$395,000
- Price per sq. ft.:$171.96
New listings near 12816 Prestbury Avenue
- New
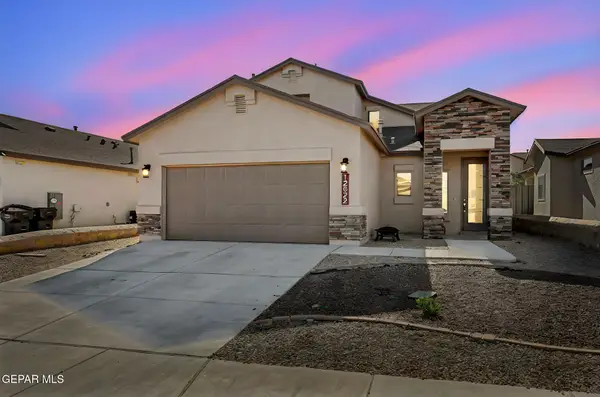 $379,000Active4 beds 3 baths2,201 sq. ft.
$379,000Active4 beds 3 baths2,201 sq. ft.12622 Zollinger Avenue, El Paso, TX 79928
MLS# 933746Listed by: EXP REALTY LLC - New
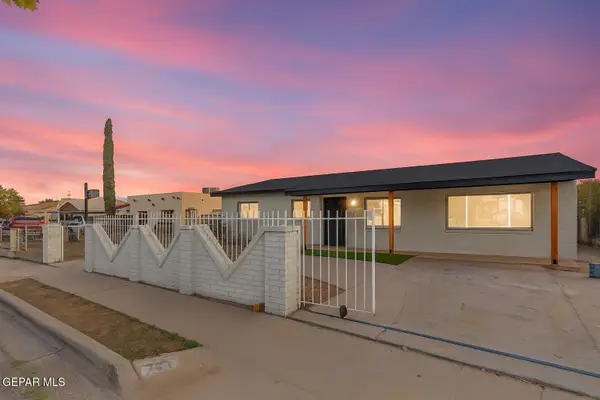 $241,950Active4 beds 2 baths1,781 sq. ft.
$241,950Active4 beds 2 baths1,781 sq. ft.7534 Taxco Drive, El Paso, TX 79915
MLS# 933609Listed by: HOME PROS REAL ESTATE GROUP - New
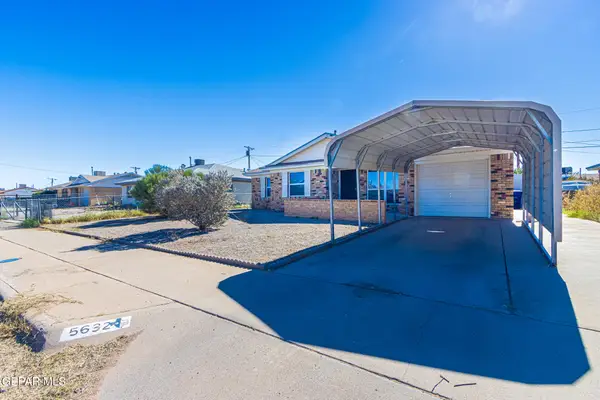 $143,000Active3 beds 2 baths1,172 sq. ft.
$143,000Active3 beds 2 baths1,172 sq. ft.5632 Panther Drive, El Paso, TX 79924
MLS# 933580Listed by: JPAR EP (869) - Open Sat, 5 to 11pmNew
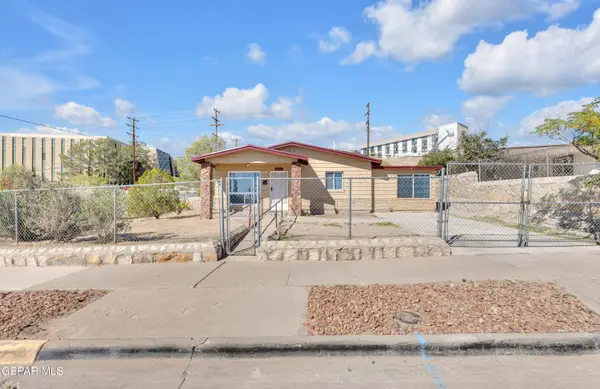 $194,000Active3 beds 2 baths1,820 sq. ft.
$194,000Active3 beds 2 baths1,820 sq. ft.1001 N Clark Drive, El Paso, TX 79905
MLS# 933620Listed by: KASA REALTY GROUP - New
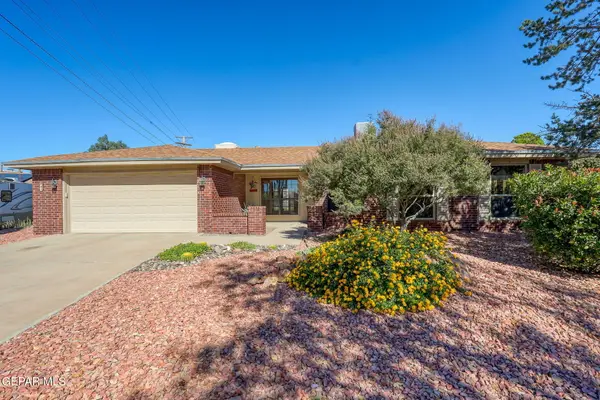 $335,000Active4 beds 1 baths1,932 sq. ft.
$335,000Active4 beds 1 baths1,932 sq. ft.841 Espolon Drive, El Paso, TX 79912
MLS# 933740Listed by: KELLER WILLIAMS REALTY - Open Sat, 9 to 11pmNew
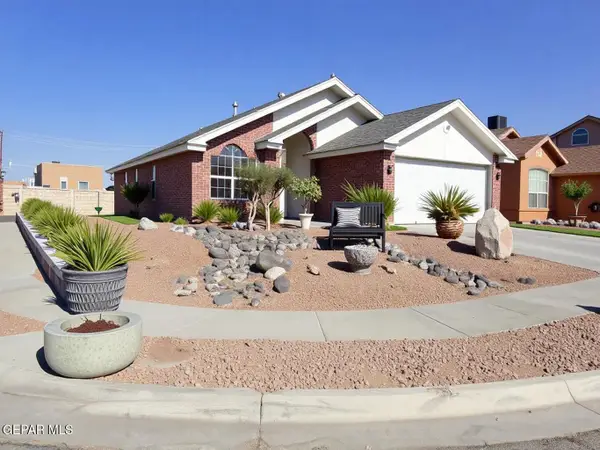 $213,900Active3 beds 2 baths1,243 sq. ft.
$213,900Active3 beds 2 baths1,243 sq. ft.3713 La Cuesta Drive, El Paso, TX 79936
MLS# 933742Listed by: ERA SELLERS & BUYERS REAL ESTA - New
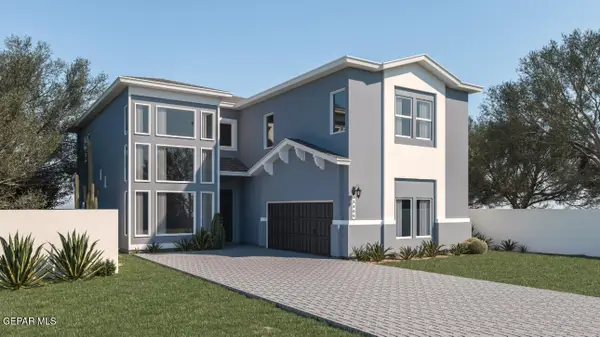 $589,950Active5 beds 4 baths3,400 sq. ft.
$589,950Active5 beds 4 baths3,400 sq. ft.6947 Levee Circle, El Paso, TX 79932
MLS# 933399Listed by: SUMMUS REALTY - New
 $589,950Active5 beds 4 baths3,400 sq. ft.
$589,950Active5 beds 4 baths3,400 sq. ft.6928 Levee Circle, El Paso, TX 79932
MLS# 933401Listed by: SUMMUS REALTY - New
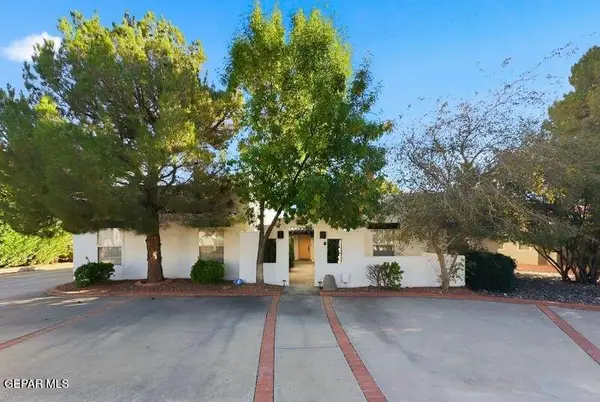 $495,000Active4 beds 3 baths2,925 sq. ft.
$495,000Active4 beds 3 baths2,925 sq. ft.411 Rio Estancia Drive, El Paso, TX 79932
MLS# 933565Listed by: SANDY MESSER AND ASSOCIATES - Open Sat, 6 to 9pmNew
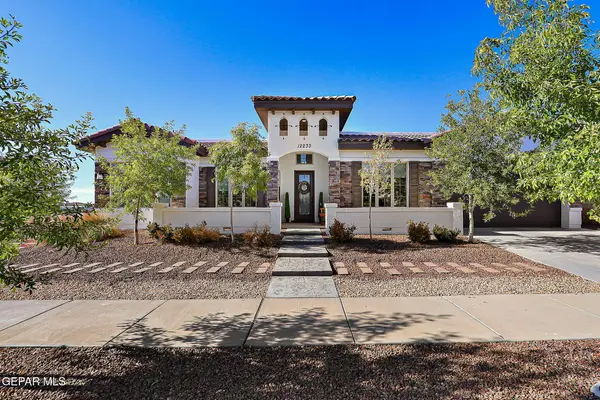 $539,950Active4 beds 3 baths2,570 sq. ft.
$539,950Active4 beds 3 baths2,570 sq. ft.12233 Biddleston Drive, El Paso, TX 79928
MLS# 933589Listed by: DILIGENT REAL ESTATE GROUP
