14236 Coyote Hill, El Paso, TX 79938
Local realty services provided by:Better Homes and Gardens Real Estate Elevate
Listed by:gabriel sosa
Office:dalton wade, inc.
MLS#:917832
Source:TX_GEPAR
Price summary
- Price:$370,000
- Price per sq. ft.:$162.14
About this home
Pride in design, creation, and immaculate taste are evident in every square inch of this property. As you step inside this home, you will find the spacious great room, kitchen and dining areas with open concept. These areas feature high ceilings with design and recessed lighting throughout. You will also find that these areas are filled with natural light coming in from the stunning sliding door. The kitchen boasts quartz countertops. Large walk-in closet and breathtaking master bathroom with a walk-in shower will leave you in admiration. As you make your way towards the other bedrooms, you will run into the hall bath with tub/shower combo which features a charming farm style sink. You will also come across the utility room and two other spacious bedrooms and a practical linen closet. This home is located in the desirable subdivision of Tierra Del Este 89. The area is well established near shopping areas, restaurants, schools, entertainment, and much more!!
Contact an agent
Home facts
- Year built:2012
- Listing ID #:917832
- Added:209 day(s) ago
- Updated:September 07, 2025 at 06:59 PM
Rooms and interior
- Bedrooms:4
- Total bathrooms:3
- Full bathrooms:2
- Half bathrooms:1
- Living area:2,282 sq. ft.
Heating and cooling
- Cooling:Refrigerated
- Heating:Central, Forced Air
Structure and exterior
- Year built:2012
- Building area:2,282 sq. ft.
- Lot area:0.19 Acres
Schools
- High school:Pebble Hills
- Middle school:Manuel R Puentes
- Elementary school:James P Butler
Utilities
- Water:City
Finances and disclosures
- Price:$370,000
- Price per sq. ft.:$162.14
New listings near 14236 Coyote Hill
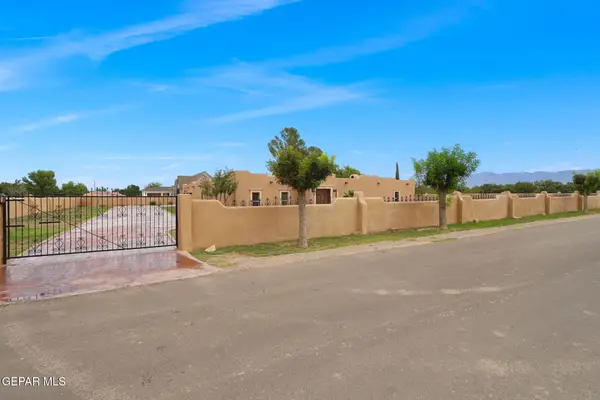 $1,150,000Active5 beds 2 baths3,763 sq. ft.
$1,150,000Active5 beds 2 baths3,763 sq. ft.1067 Gardner Road, El Paso, TX 79932
MLS# 929219Listed by: HOME PROS REAL ESTATE GROUP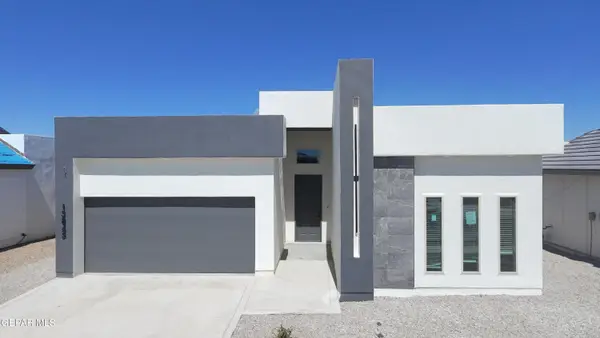 $336,950Pending4 beds 2 baths1,727 sq. ft.
$336,950Pending4 beds 2 baths1,727 sq. ft.13845 Paseo Del Mar Dr Drive, El Paso, TX 79928
MLS# 930941Listed by: HOME PROS REAL ESTATE GROUP- New
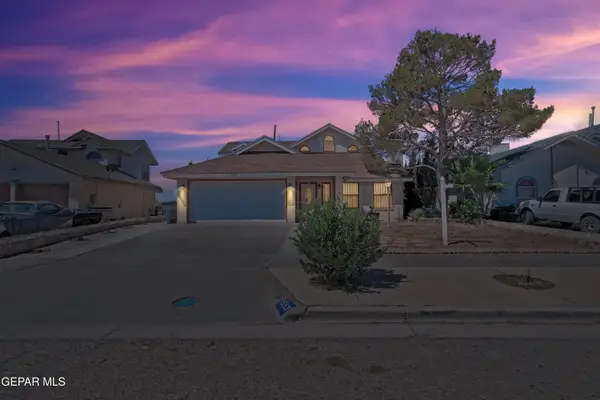 $255,000Active3 beds 2 baths1,765 sq. ft.
$255,000Active3 beds 2 baths1,765 sq. ft.1553 Peter Hurd Drive, El Paso, TX 79936
MLS# 930940Listed by: OTRE GROUP, LLC - New
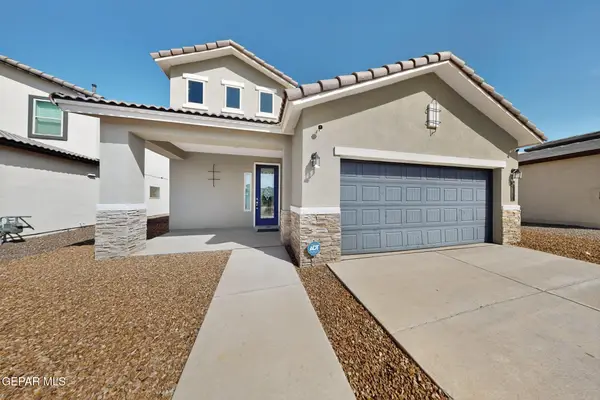 $310,000Active4 beds 4 baths2,364 sq. ft.
$310,000Active4 beds 4 baths2,364 sq. ft.12805 Haxby Street, El Paso, TX 79928
MLS# 930943Listed by: KELLER WILLIAMS REALTY - New
 $240,000Active4 beds 2 baths1,387 sq. ft.
$240,000Active4 beds 2 baths1,387 sq. ft.14812 Bobby Joe Hill Drive, El Paso, TX 79938
MLS# 930945Listed by: CLEARVIEW REALTY - New
 $249,950Active3 beds 2 baths1,294 sq. ft.
$249,950Active3 beds 2 baths1,294 sq. ft.3424 Belfry Park Drive, El Paso, TX 79936
MLS# 930946Listed by: HOME PROS REAL ESTATE GROUP - New
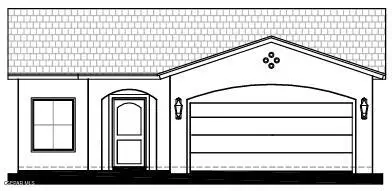 $245,450Active3 beds 1 baths1,330 sq. ft.
$245,450Active3 beds 1 baths1,330 sq. ft.13961 Victory Sky Avenue, El Paso, TX 79928
MLS# 930947Listed by: CLEARVIEW REALTY - New
 $297,734Active4 beds 2 baths2,029 sq. ft.
$297,734Active4 beds 2 baths2,029 sq. ft.14813 Hunters Grove Avenue, El Paso, TX 79938
MLS# 930949Listed by: EXP REALTY LLC - New
 $250,000Active3 beds 2 baths1,521 sq. ft.
$250,000Active3 beds 2 baths1,521 sq. ft.1444 Sara Danielle Place, El Paso, TX 79936
MLS# 930938Listed by: HOME PROS REAL ESTATE GROUP - New
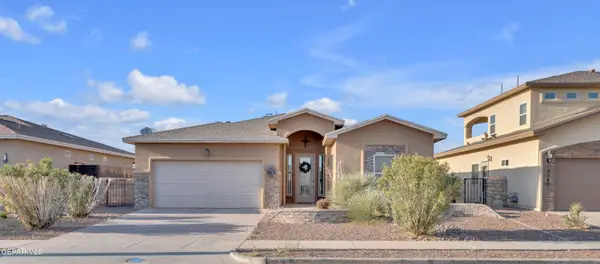 $265,500Active3 beds 2 baths1,823 sq. ft.
$265,500Active3 beds 2 baths1,823 sq. ft.14545 Long Shadow Avenue, El Paso, TX 79938
MLS# 930939Listed by: EXP REALTY LLC
