14693 Long Shadow Avenue, El Paso, TX 79938
Local realty services provided by:Better Homes and Gardens Real Estate Elevate
14693 Long Shadow Avenue,El Paso, TX 79938
$425,000
- 4 Beds
- 3 Baths
- 2,648 sq. ft.
- Single family
- Pending
Listed by: brittany paige garcia-arrese
Office: star spangled real estate
MLS#:920692
Source:TX_GEPAR
Price summary
- Price:$425,000
- Price per sq. ft.:$160.5
About this home
Welcome home to this stunning Fortune Custom Homes Serenity floor plan! This beautifully maintained home offers over 2,600 square feet of comfortable living space, featuring 4 spacious bedrooms, 2.5 bathrooms, and a dedicated home theater room—perfect for movie nights. With a thoughtfully designed floor plan for privacy and an open-concept living, dining, and kitchen area, this home is ideal for both relaxation and entertaining. Step outside and enjoy the fully landscaped backyard, complete with a large pergola, artificial turf and a large Tuff Shed on a slab. The highlight of the outdoor space is a gorgeous pergola with a built-in fireplace—perfect for cozy evenings and gatherings under the stars. Inside, you'll find an enclosed courtyard and elegant shutters throughout. Plus, the 3-car garage provides plenty of storage and parking space.
Contact an agent
Home facts
- Year built:2015
- Listing ID #:920692
- Added:246 day(s) ago
- Updated:November 15, 2025 at 09:25 AM
Rooms and interior
- Bedrooms:4
- Total bathrooms:3
- Full bathrooms:2
- Half bathrooms:1
- Living area:2,648 sq. ft.
Heating and cooling
- Cooling:Ceiling Fan(s), Refrigerated
- Heating:2+ Units, Central
Structure and exterior
- Year built:2015
- Building area:2,648 sq. ft.
- Lot area:0.17 Acres
Schools
- High school:Pebble Hills
- Middle school:Manuel R Puentes
- Elementary school:Cactus Trail
Utilities
- Water:City
Finances and disclosures
- Price:$425,000
- Price per sq. ft.:$160.5
New listings near 14693 Long Shadow Avenue
- New
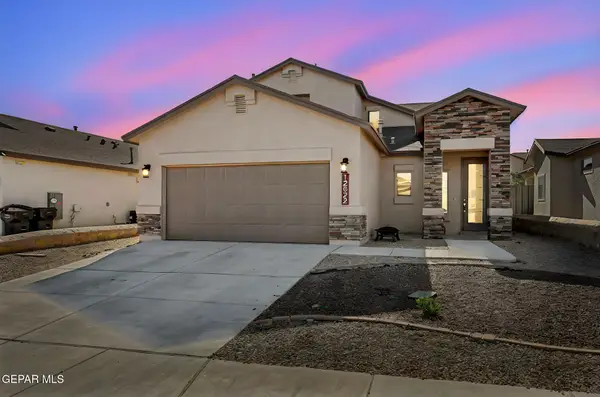 $379,000Active4 beds 3 baths2,201 sq. ft.
$379,000Active4 beds 3 baths2,201 sq. ft.12622 Zollinger Avenue, El Paso, TX 79928
MLS# 933746Listed by: EXP REALTY LLC - New
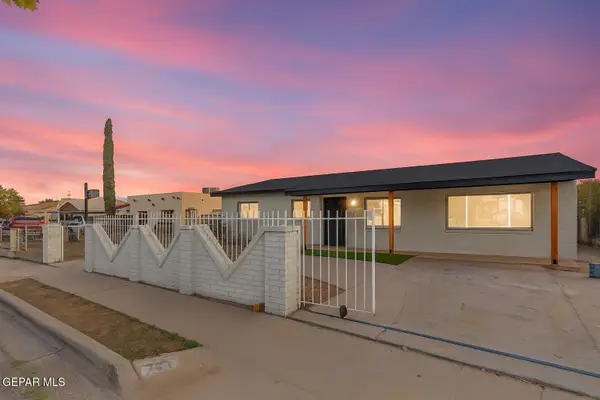 $241,950Active4 beds 2 baths1,781 sq. ft.
$241,950Active4 beds 2 baths1,781 sq. ft.7534 Taxco Drive, El Paso, TX 79915
MLS# 933609Listed by: HOME PROS REAL ESTATE GROUP - New
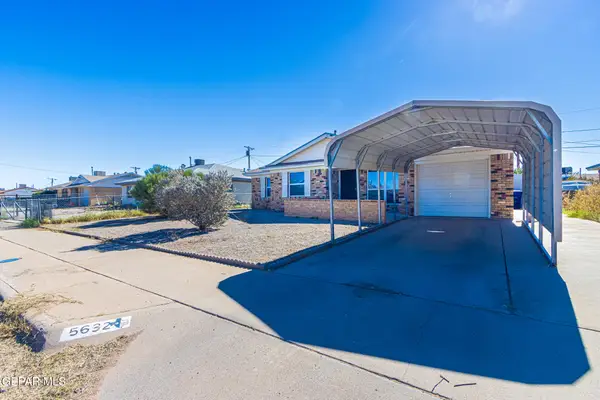 $143,000Active3 beds 2 baths1,172 sq. ft.
$143,000Active3 beds 2 baths1,172 sq. ft.5632 Panther Drive, El Paso, TX 79924
MLS# 933580Listed by: JPAR EP (869) - Open Sat, 5 to 11pmNew
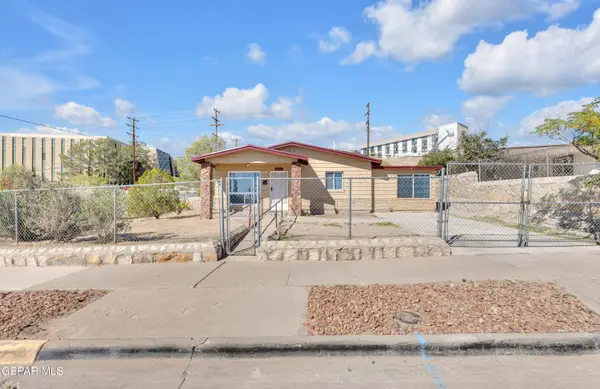 $194,000Active3 beds 2 baths1,820 sq. ft.
$194,000Active3 beds 2 baths1,820 sq. ft.1001 N Clark Drive, El Paso, TX 79905
MLS# 933620Listed by: KASA REALTY GROUP - New
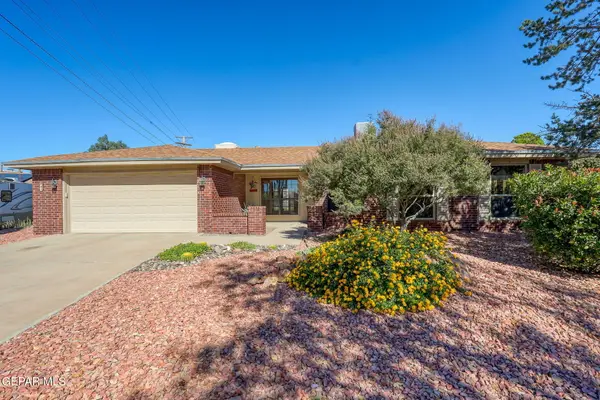 $335,000Active4 beds 1 baths1,932 sq. ft.
$335,000Active4 beds 1 baths1,932 sq. ft.841 Espolon Drive, El Paso, TX 79912
MLS# 933740Listed by: KELLER WILLIAMS REALTY - Open Sat, 9 to 11pmNew
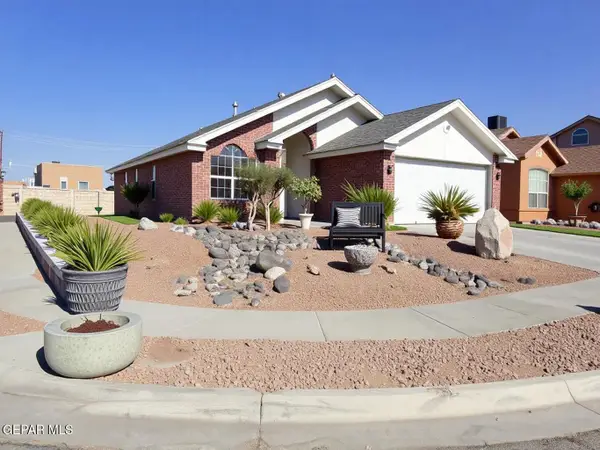 $213,900Active3 beds 2 baths1,243 sq. ft.
$213,900Active3 beds 2 baths1,243 sq. ft.3713 La Cuesta Drive, El Paso, TX 79936
MLS# 933742Listed by: ERA SELLERS & BUYERS REAL ESTA - New
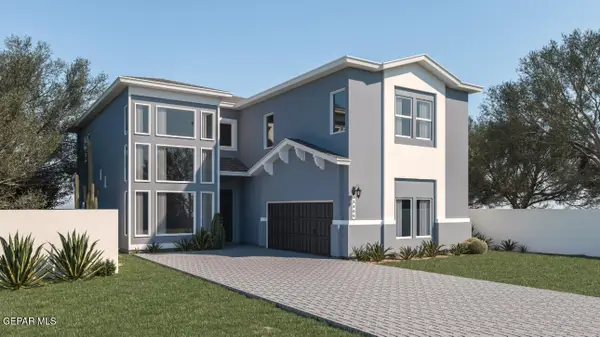 $589,950Active5 beds 4 baths3,400 sq. ft.
$589,950Active5 beds 4 baths3,400 sq. ft.6947 Levee Circle, El Paso, TX 79932
MLS# 933399Listed by: SUMMUS REALTY - New
 $589,950Active5 beds 4 baths3,400 sq. ft.
$589,950Active5 beds 4 baths3,400 sq. ft.6928 Levee Circle, El Paso, TX 79932
MLS# 933401Listed by: SUMMUS REALTY - New
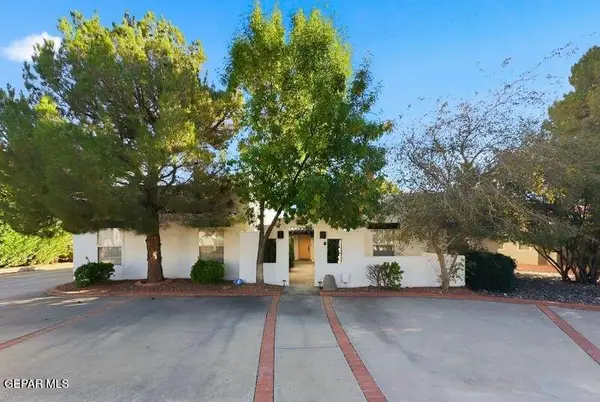 $495,000Active4 beds 3 baths2,925 sq. ft.
$495,000Active4 beds 3 baths2,925 sq. ft.411 Rio Estancia Drive, El Paso, TX 79932
MLS# 933565Listed by: SANDY MESSER AND ASSOCIATES - Open Sat, 6 to 9pmNew
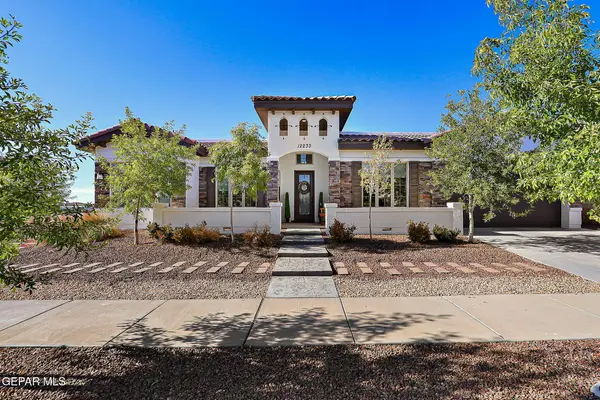 $539,950Active4 beds 3 baths2,570 sq. ft.
$539,950Active4 beds 3 baths2,570 sq. ft.12233 Biddleston Drive, El Paso, TX 79928
MLS# 933589Listed by: DILIGENT REAL ESTATE GROUP
