241 Mar Vista Place, El Paso, TX 79928
Local realty services provided by:Better Homes and Gardens Real Estate Elevate
Listed by:carlos rene fraire
Office:home pros real estate group
MLS#:932635
Source:TX_GEPAR
Price summary
- Price:$479,950
- Price per sq. ft.:$206.52
About this home
Welcome to this Iconic Festival Home powered by El Paso's TOP Premier Custom Home Builder for the 2025 Festival of Homes! This masterpiece was beautifully and meticulously crafted to meet every need. From the show stopping front elevation to the well-tailored & creative interiors by El Paso's top designers. Built with a generous 2324 sqft with 3 bedrooms PLUS the perfect home office, 3.5 baths with access to an extended patio feature that boast the perfect landscape for entertaining.
The interior of the home features an upgraded gourmet kitchen with black hardware and plumping features throughout with a combination of Mystic Black Leather & Calcutta Bellagio countertops with a separate butler's panty with sink and floating shelves. Living room area features entertainment center with built in electric fireplace with Calcutta Bellagio Quartz mantle, 9x8 3 panel sliding door that leads to the extended patio. This masterpiece is a must see that is being showcased for a limited time, so don't miss out.
Contact an agent
Home facts
- Year built:2025
- Listing ID #:932635
- Added:1 day(s) ago
- Updated:October 25, 2025 at 06:57 PM
Rooms and interior
- Bedrooms:4
- Total bathrooms:4
- Full bathrooms:3
- Half bathrooms:1
- Living area:2,324 sq. ft.
Heating and cooling
- Cooling:Ceiling Fan(s), Central Air, Refrigerated
- Heating:Central, Forced Air
Structure and exterior
- Year built:2025
- Building area:2,324 sq. ft.
- Lot area:0.18 Acres
Schools
- High school:Eastlake
- Middle school:Col John O Ensor
- Elementary school:Horiznhts
Utilities
- Water:City
Finances and disclosures
- Price:$479,950
- Price per sq. ft.:$206.52
New listings near 241 Mar Vista Place
- New
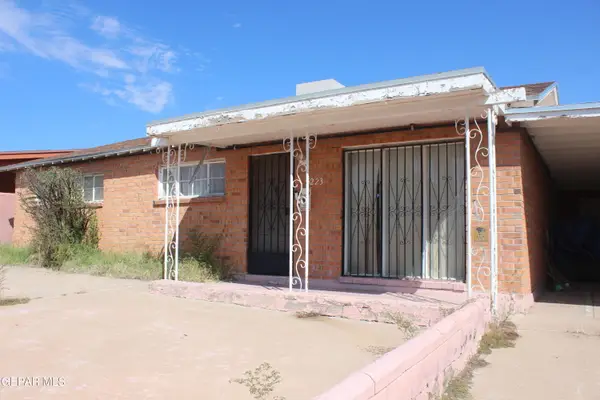 $135,000Active3 beds 1 baths950 sq. ft.
$135,000Active3 beds 1 baths950 sq. ft.6223 Taos Drive, El Paso, TX 79905
MLS# 932648Listed by: CENTURY 21 THE EDGE - New
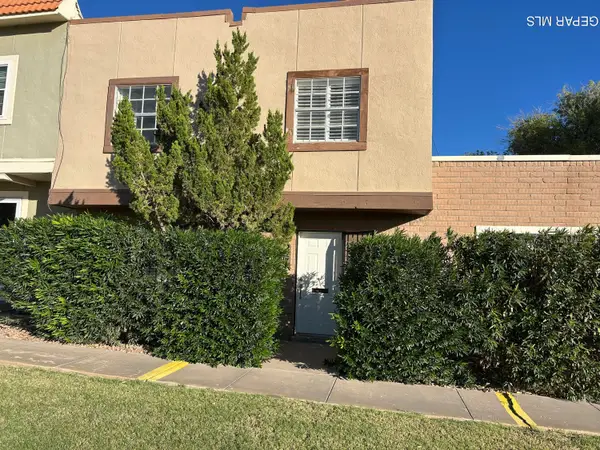 $215,000Active3 beds 2 baths1,488 sq. ft.
$215,000Active3 beds 2 baths1,488 sq. ft.227 Montego Bay Drive, El Paso, TX 79912
MLS# 932646Listed by: HOME PROS REAL ESTATE GROUP - New
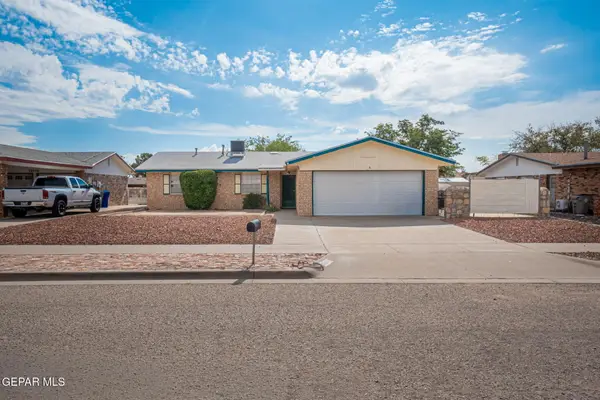 $220,000Active3 beds 2 baths1,479 sq. ft.
$220,000Active3 beds 2 baths1,479 sq. ft.10712 Gay Brewer Drive, El Paso, TX 79935
MLS# 932647Listed by: BROKERS INC REAL ESTATE GROUP 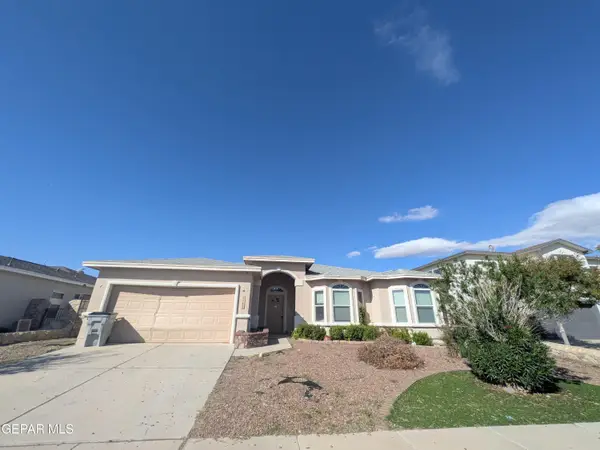 $199,000Pending3 beds 3 baths1,970 sq. ft.
$199,000Pending3 beds 3 baths1,970 sq. ft.3153 Moon Point Place, El Paso, TX 79938
MLS# 932644Listed by: REALTY ONE GROUP MENDEZ BURK- Open Sat, 7 to 9pmNew
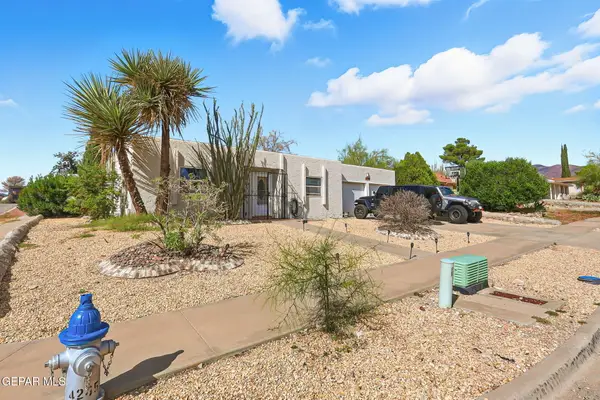 $260,000Active3 beds 2 baths1,272 sq. ft.
$260,000Active3 beds 2 baths1,272 sq. ft.7149 Gran Vida Drive, El Paso, TX 79912
MLS# 932593Listed by: SANDY MESSER AND ASSOCIATES - New
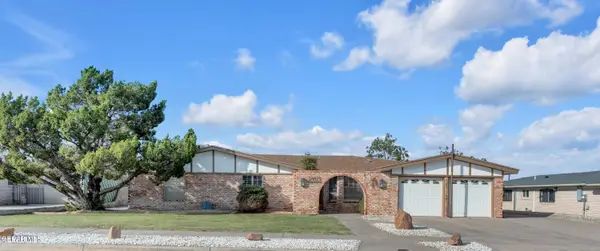 $380,000Active4 beds 1 baths2,457 sq. ft.
$380,000Active4 beds 1 baths2,457 sq. ft.10313 Byway Drive, El Paso, TX 79925
MLS# 932637Listed by: HOME PROS REAL ESTATE GROUP - New
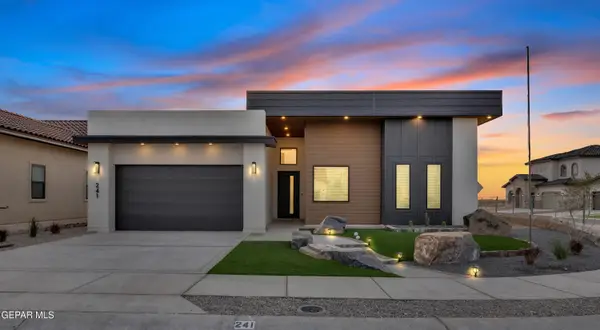 $479,950Active4 beds 4 baths2,324 sq. ft.
$479,950Active4 beds 4 baths2,324 sq. ft.241 Mar Vista Place, El Paso, TX 79928
MLS# 932635Listed by: HOME PROS REAL ESTATE GROUP - New
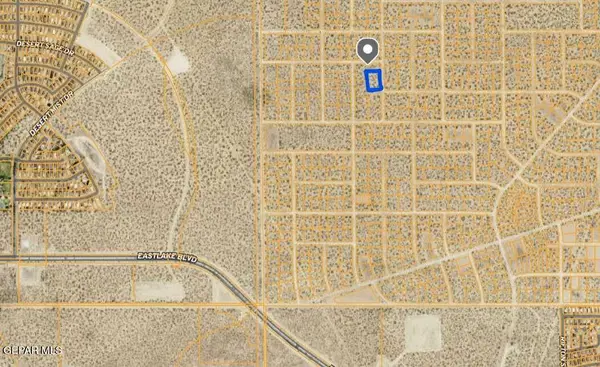 $52,000Active1 Acres
$52,000Active1 Acres84198 Hampton Street, El Paso, TX 79928
MLS# 932629Listed by: CONGRESS REALTY - New
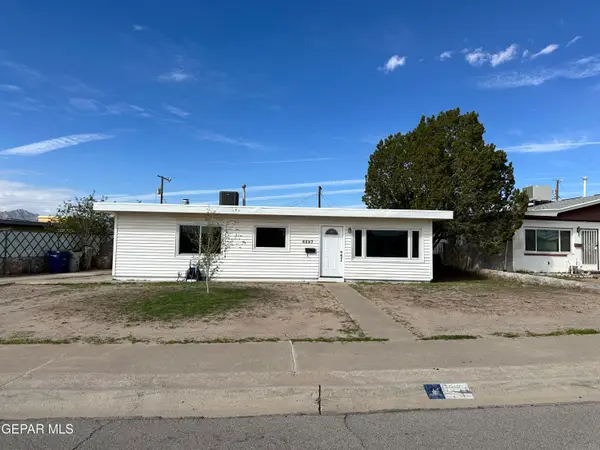 $210,000Active3 beds -- baths1,280 sq. ft.
$210,000Active3 beds -- baths1,280 sq. ft.6327 Navajo Ave Avenue, El Paso, TX 79925
MLS# 932630Listed by: THE RIGHT MOVE REAL ESTATE GRO - New
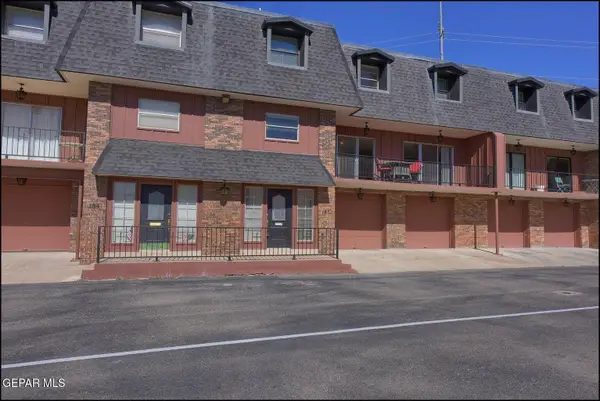 $299,500Active3 beds 3 baths2,166 sq. ft.
$299,500Active3 beds 3 baths2,166 sq. ft.4800 N Stanton Street #185, El Paso, TX 79902
MLS# 932597Listed by: SUMMUS REALTY
