3733 Tierra Campa Drive, El Paso, TX 79938
Local realty services provided by:Better Homes and Gardens Real Estate Elevate
Listed by: paty zavala
Office: clearview realty
MLS#:926099
Source:TX_GEPAR
Price summary
- Price:$365,000
- Price per sq. ft.:$154.6
About this home
Elegant Comfort! This beautifully updated home blends timeless elegance with modern upgrades. From the moment you walk in, you're welcomed by a grand double staircase with oak treads and custom handrails— an impressive focal point that sets the tone for the rest of the home. An open second-floor landing overlooks both the formal living room and the cozy family room below, creating a sense of connection and openness. The owner's suite is located on the first floor. ,Upstairs, you'll find two additional bedrooms, plus a zoned loft—perfect for a home office, workout space, or media room.
Throughout the home, a mix of natural-toned plantation shutters and wood blinds adds warmth and style. The bathrooms offer a spa-like feel with soothing finishes and beautiful, clean lines. In the backyard you will discover your own private entertaining space—complete with a pergola, built-in outdoor kitchen, and tall privacy walls. Solar panels will be paid off at closing. Schedule your private tour!
Contact an agent
Home facts
- Year built:2004
- Listing ID #:926099
- Added:128 day(s) ago
- Updated:November 15, 2025 at 07:07 PM
Rooms and interior
- Bedrooms:3
- Total bathrooms:2
- Full bathrooms:1
- Half bathrooms:1
- Living area:2,361 sq. ft.
Heating and cooling
- Cooling:Refrigerated
- Heating:2+ Units, Forced Air
Structure and exterior
- Year built:2004
- Building area:2,361 sq. ft.
- Lot area:0.14 Acres
Schools
- High school:Eldorado
- Middle school:Rafael Hernando III
- Elementary school:Chester E Jordan
Utilities
- Water:City
Finances and disclosures
- Price:$365,000
- Price per sq. ft.:$154.6
New listings near 3733 Tierra Campa Drive
- Open Sun, 6 to 9pmNew
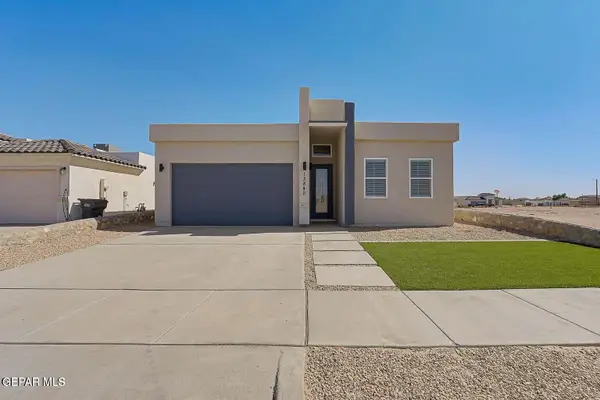 $299,950Active4 beds 3 baths1,742 sq. ft.
$299,950Active4 beds 3 baths1,742 sq. ft.13840 Paseo Celeste Drive, El Paso, TX 79928
MLS# 933454Listed by: CLEARVIEW REALTY - New
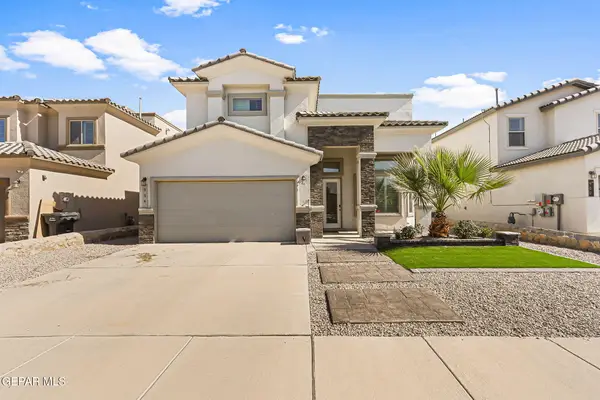 $268,000Active4 beds 3 baths2,090 sq. ft.
$268,000Active4 beds 3 baths2,090 sq. ft.904 Watercrest Place, El Paso, TX 79928
MLS# 933557Listed by: SUMMUS REALTY - New
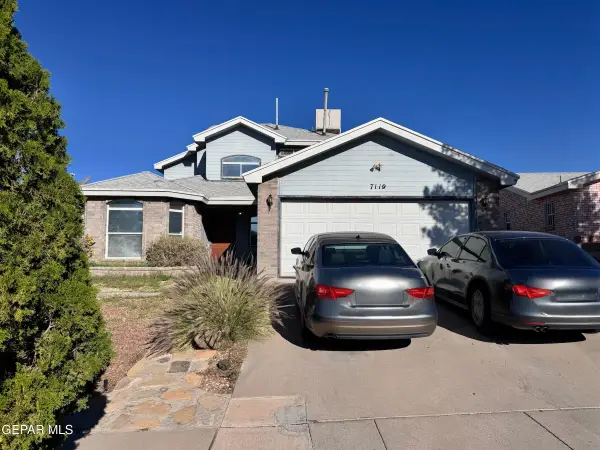 $246,167Active3 beds 2 baths1,818 sq. ft.
$246,167Active3 beds 2 baths1,818 sq. ft.7119 Oval Rock Drive, El Paso, TX 79912
MLS# 933559Listed by: THE BROKER SPONSOR CORPORATION - New
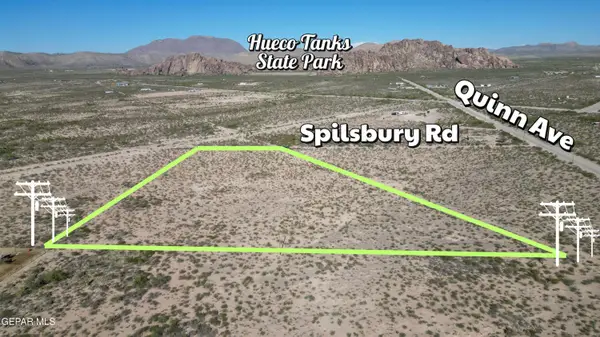 $39,500Active5.4 Acres
$39,500Active5.4 Acres7049 Spilsbury Road, El Paso, TX 79938
MLS# 933575Listed by: KELLER WILLIAMS REALTY - New
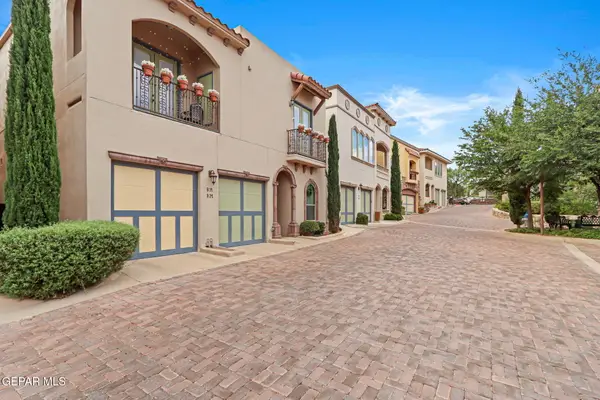 $230,000Active1 beds 1 baths906 sq. ft.
$230,000Active1 beds 1 baths906 sq. ft.6350 Escondido #D31, El Paso, TX 79912
MLS# 933579Listed by: KASA REALTY GROUP - New
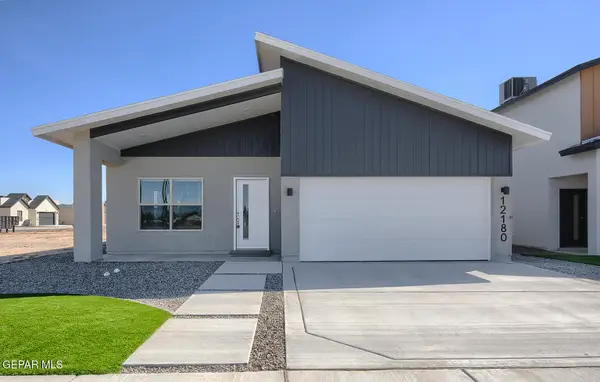 $299,950Active3 beds 2 baths1,501 sq. ft.
$299,950Active3 beds 2 baths1,501 sq. ft.13865 Summer Wave Avenue, El Paso, TX 79928
MLS# 933585Listed by: EXIT ELITE REALTY - New
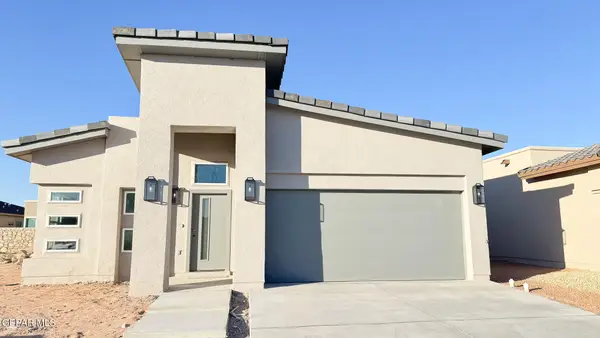 $291,950Active3 beds 2 baths1,668 sq. ft.
$291,950Active3 beds 2 baths1,668 sq. ft.15009 Ambition Avenue, El Paso, TX 79938
MLS# 933586Listed by: KELLER WILLIAMS REALTY - New
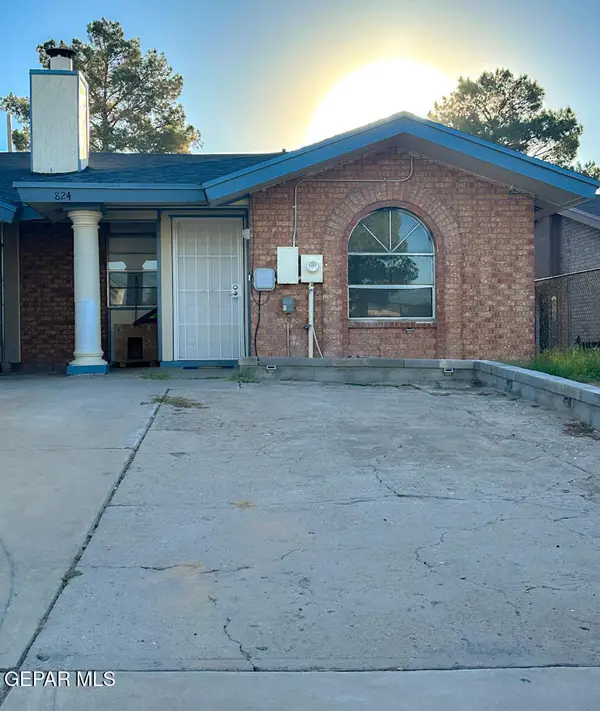 $180,000Active3 beds 2 baths1,079 sq. ft.
$180,000Active3 beds 2 baths1,079 sq. ft.824 Destello Rd B Road, El Paso, TX 79907
MLS# 933597Listed by: HOME PROS REAL ESTATE GROUP - New
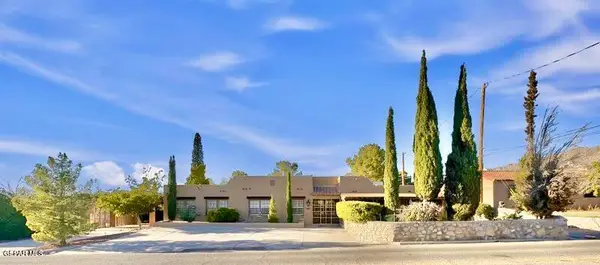 $539,950Active3 beds 2 baths2,136 sq. ft.
$539,950Active3 beds 2 baths2,136 sq. ft.1007 Kerbey Avenue, El Paso, TX 79902
MLS# 933602Listed by: MRG REALTY LLC - Open Sat, 6 to 8pmNew
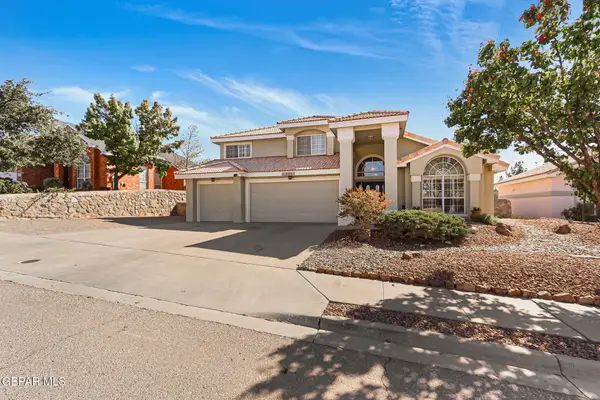 $459,999Active4 beds 3 baths2,935 sq. ft.
$459,999Active4 beds 3 baths2,935 sq. ft.6224 La Posta Drive, El Paso, TX 79912
MLS# 933619Listed by: EXP REALTY LLC
