5440 La Estancia Circle, El Paso, TX 79932
Local realty services provided by:Better Homes and Gardens Real Estate Elevate
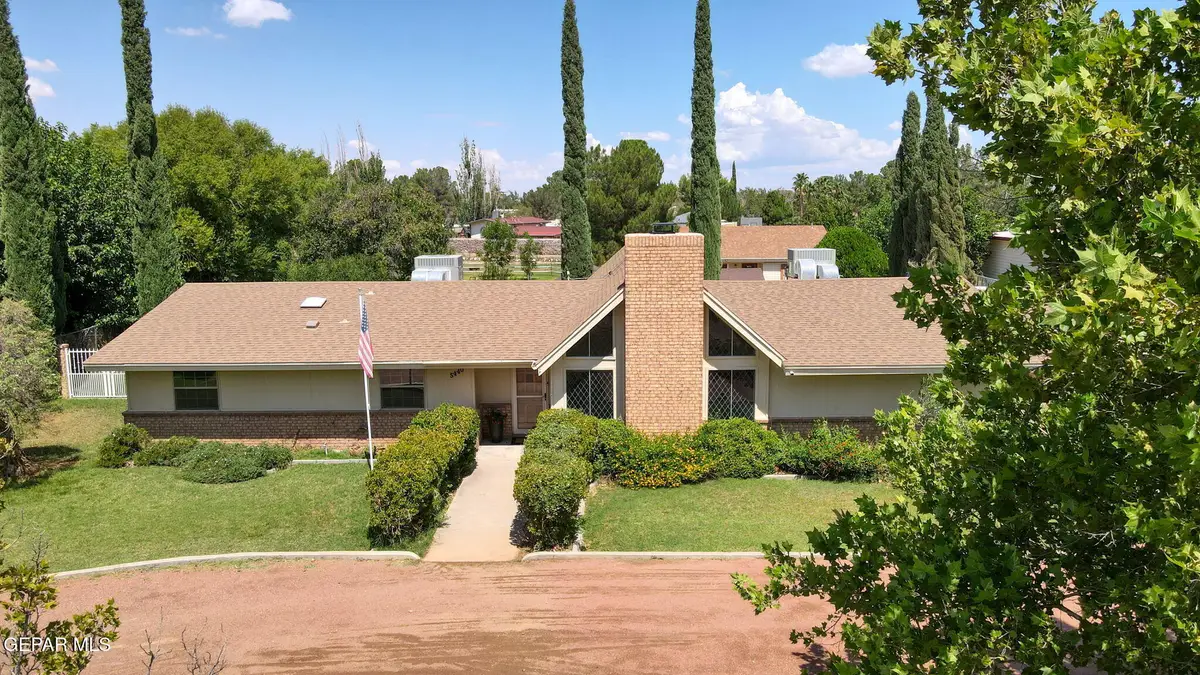
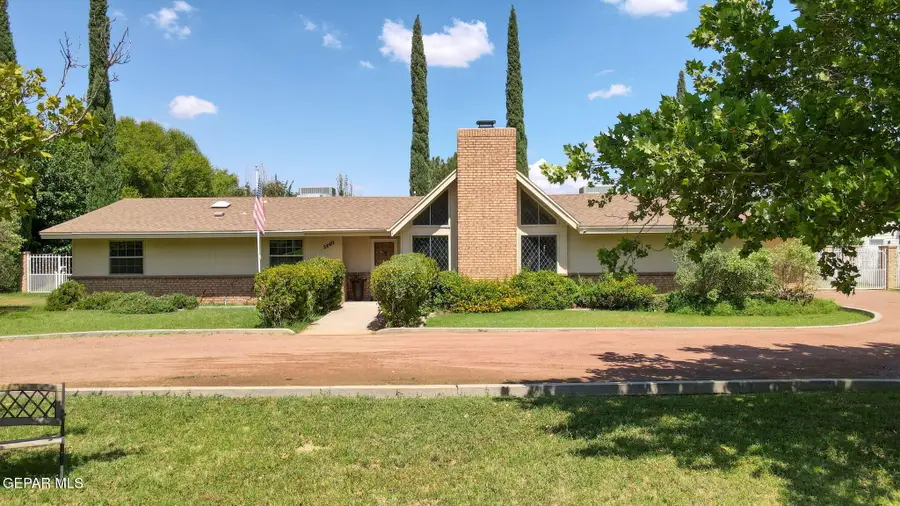
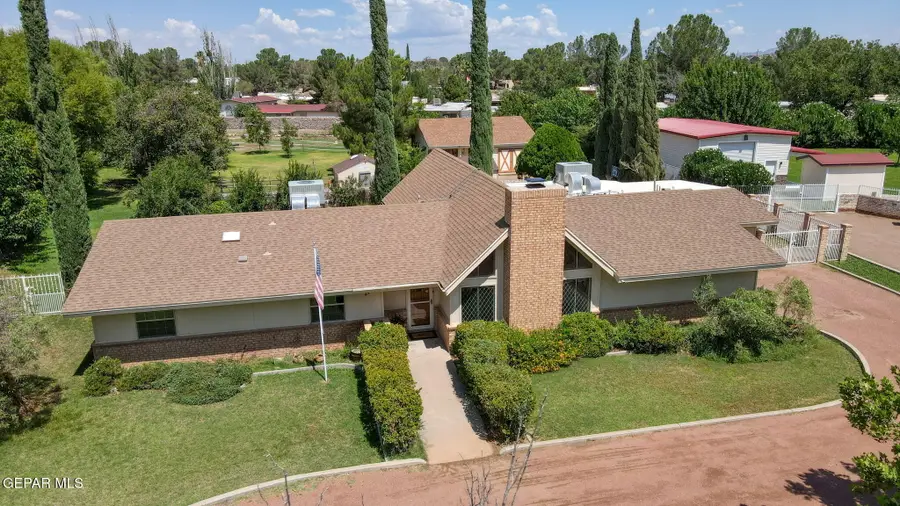
5440 La Estancia Circle,El Paso, TX 79932
$610,000
- 4 Beds
- 1 Baths
- 3,114 sq. ft.
- Single family
- Active
Listed by:angela darancou
Office:sandy messer and associates
MLS#:928815
Source:TX_GEPAR
Price summary
- Price:$610,000
- Price per sq. ft.:$195.89
- Monthly HOA dues:$82.33
About this home
Discover this beautiful 4-bedroom, 3-bathroom (plus casita!) home on 1 acre in the prestigious Upper Valley. Features include:
Spacious Living: Open living and dining area with vaulted ceilings, designated office, floor-to-ceiling built-in bookshelves, and a natural brick fireplace.
Versatile Casita: A 680 sqft casita perfect for guests, mother-in-law suite, or a man cave.
Stylish Kitchen: White cabinetry, granite countertops, stainless steel appliances, and a breakfast bar.
Sunroom: Bright sunroom overlooking the lush backyard landscape.
Outdoor Space: Expansive yard with two horse stalls and irrigation rights, perfect for entertaining and summer cookouts! RV parking on the side for all your outdoor toys.
Adding to this outdoor paradise are fruit trees with pears and apples, offering fresh fruit right from your backyard.
This home offers a perfect blend of comfort and versatility. Don't miss out on your chance to see it!
Contact an agent
Home facts
- Year built:1978
- Listing Id #:928815
- Added:1 day(s) ago
- Updated:August 21, 2025 at 07:54 PM
Rooms and interior
- Bedrooms:4
- Total bathrooms:1
- Full bathrooms:1
- Living area:3,114 sq. ft.
Heating and cooling
- Cooling:Ceiling Fan(s), Refrigerated
- Heating:2+ Units, Central
Structure and exterior
- Year built:1978
- Building area:3,114 sq. ft.
- Lot area:1.01 Acres
Schools
- High school:Coronado
- Middle school:Donald Lee Haskins
- Elementary school:Donald Lee Haskins
Utilities
- Water:City
Finances and disclosures
- Price:$610,000
- Price per sq. ft.:$195.89
New listings near 5440 La Estancia Circle
- New
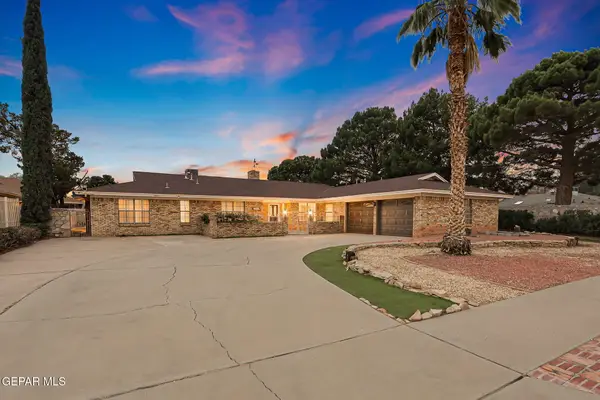 $380,000Active4 beds 3 baths2,761 sq. ft.
$380,000Active4 beds 3 baths2,761 sq. ft.11204 Bob Mitchell Drive, El Paso, TX 79936
MLS# 928814Listed by: EL PASO HOMES REALTY - New
 $950,000Active4 beds 4 baths3,424 sq. ft.
$950,000Active4 beds 4 baths3,424 sq. ft.14612 Tierra Nectar Avenue, El Paso, TX 79938
MLS# 928817Listed by: CLEARVIEW REALTY - New
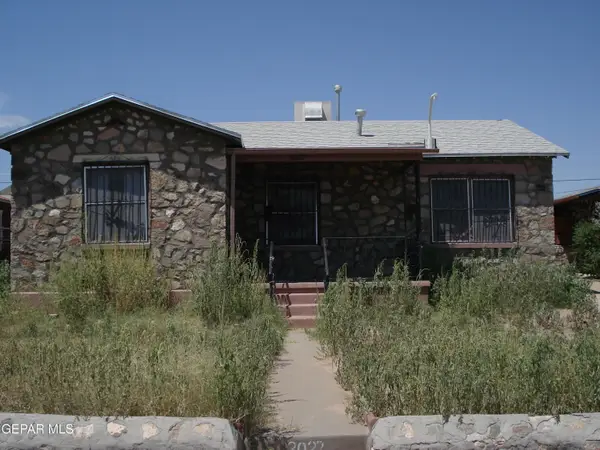 $179,500Active3 beds 1 baths1,600 sq. ft.
$179,500Active3 beds 1 baths1,600 sq. ft.3027 Morehead Avenue, El Paso, TX 79930
MLS# 928806Listed by: VISION REALTY - Open Sat, 8 to 10pmNew
 $274,000Active4 beds 1 baths1,455 sq. ft.
$274,000Active4 beds 1 baths1,455 sq. ft.321 Crestmont Drive, El Paso, TX 79912
MLS# 928809Listed by: RE/MAX ASSOCIATES - New
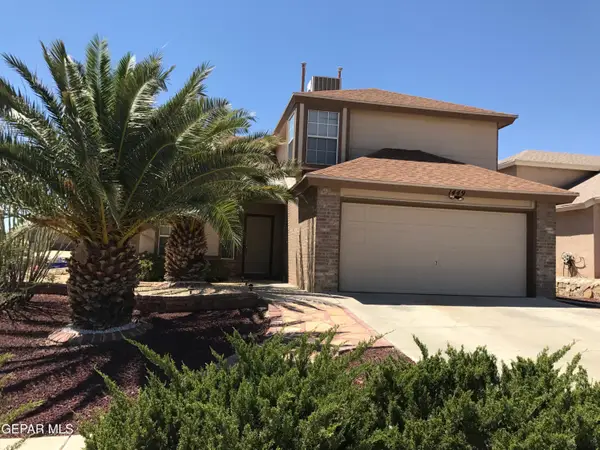 $245,000Active3 beds 2 baths1,849 sq. ft.
$245,000Active3 beds 2 baths1,849 sq. ft.1449 Sara Danielle Place, El Paso, TX 79936
MLS# 928813Listed by: SIMPLE SOLUTIONS REALTY - New
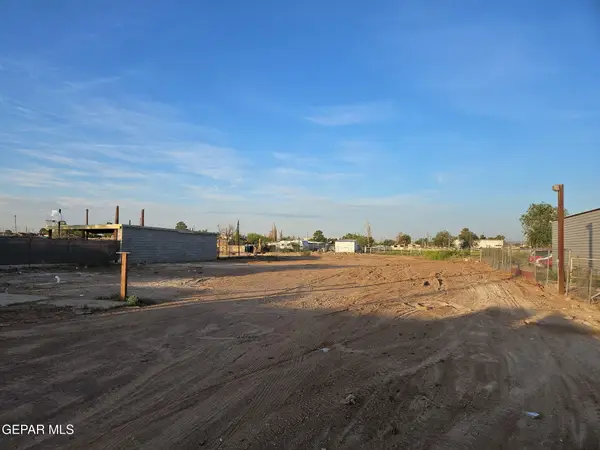 $165,000Active0.54 Acres
$165,000Active0.54 Acres8644 Holmsley Trail, El Paso, TX 79907
MLS# 928802Listed by: LEON REALTY GROUP, LLC - New
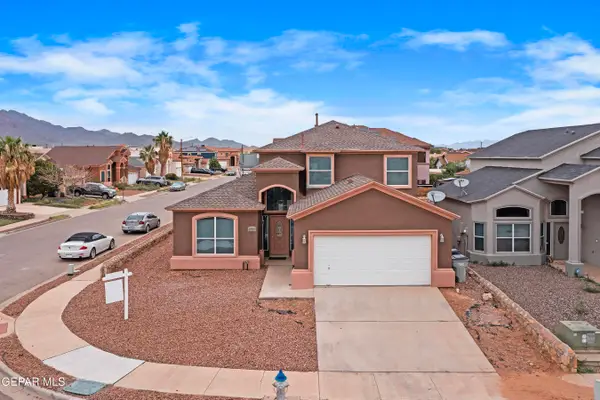 $265,000Active4 beds 3 baths2,110 sq. ft.
$265,000Active4 beds 3 baths2,110 sq. ft.5517 Manuel Moreno Drive, El Paso, TX 79934
MLS# 928616Listed by: KELLER WILLIAMS REALTY - Open Fri, 10pm to 1amNew
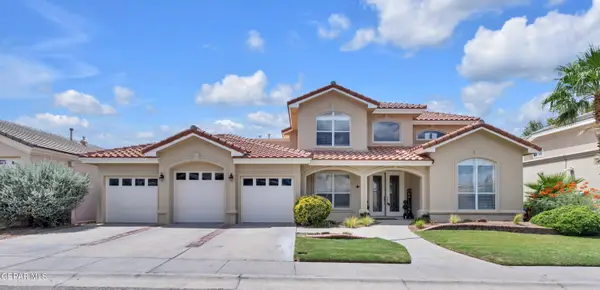 $748,000Active5 beds 3 baths3,799 sq. ft.
$748,000Active5 beds 3 baths3,799 sq. ft.6476 Calle Placido Drive, El Paso, TX 79912
MLS# 928793Listed by: EXP REALTY LLC - Open Sat, 5 to 8pmNew
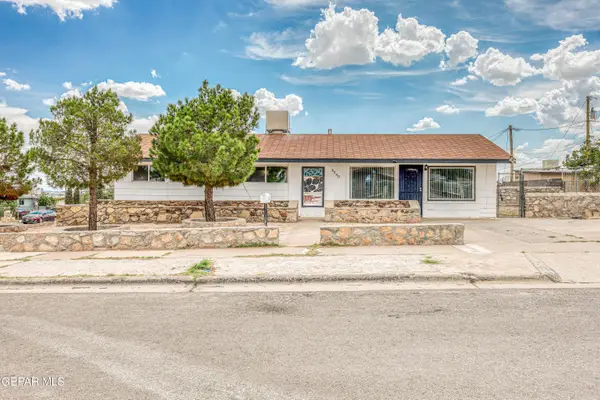 $194,500Active4 beds 2 baths1,730 sq. ft.
$194,500Active4 beds 2 baths1,730 sq. ft.6240 Cibolo Court, El Paso, TX 79905
MLS# 928798Listed by: EXIT SOUTHWEST REALTY
