6476 Calle Placido Drive, El Paso, TX 79912
Local realty services provided by:Better Homes and Gardens Real Estate Elevate
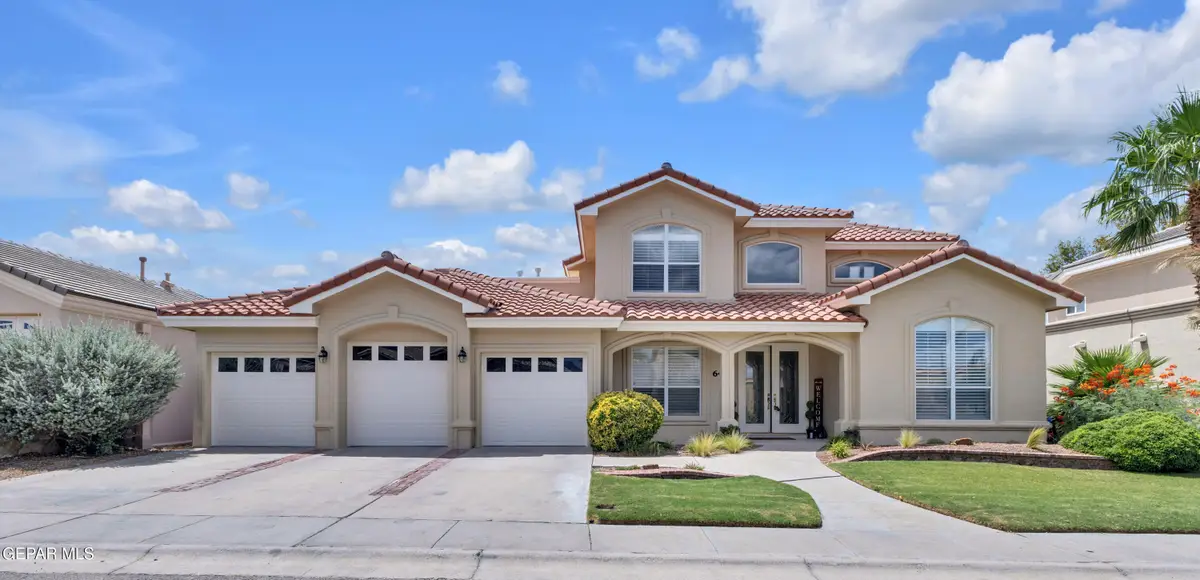
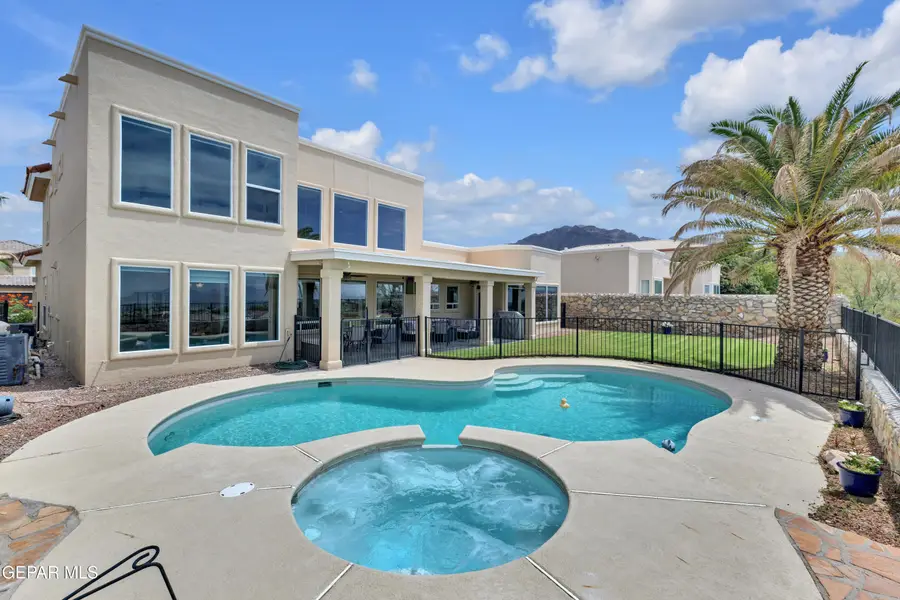
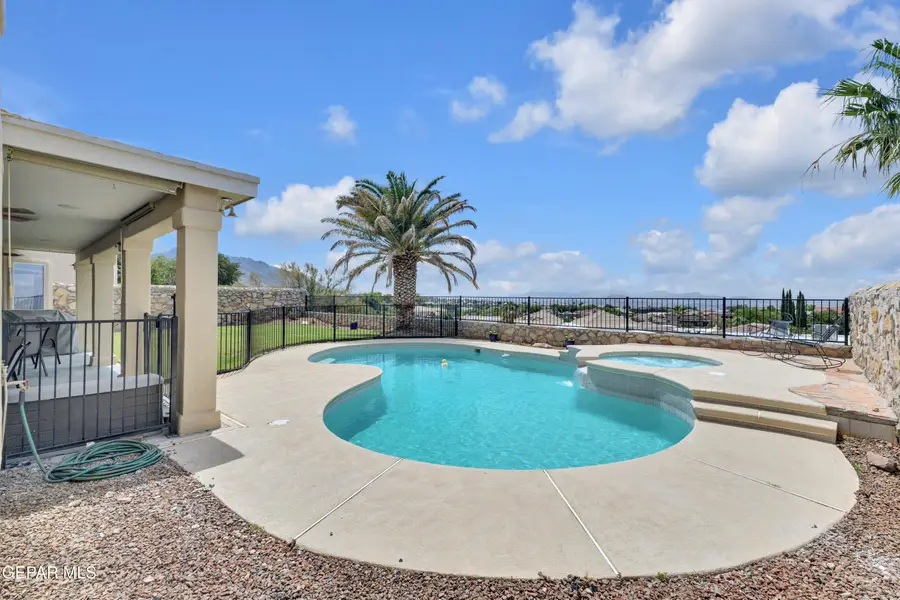
Upcoming open houses
- Fri, Aug 2210:00 pm - 01:00 am
- Sat, Aug 2307:00 pm - 11:00 pm
- Sun, Aug 2408:00 pm - 10:00 pm
Listed by:cassandra rosales
Office:exp realty llc.
MLS#:928793
Source:TX_GEPAR
Price summary
- Price:$748,000
- Price per sq. ft.:$196.89
- Monthly HOA dues:$20
About this home
One-of-a-kind residence in the prestigious Park Hills community, where every room is designed to showcase breathtaking panoramic views. From the moment you enter, you're greeted by elegance—formal living and dining rooms sit to the right, while the first bedroom rests to the left, offering both functionality and sophistication.
At the heart of the home lies the chef's kitchen, featuring an oversized quartz island, stainless steel appliances, and abundant cabinetry. While you cook or entertain, enjoy sweeping vistas of the Franklin Mountains and the valley through the floor-to-ceiling windows.
The downstairs master suite offers the ultimate retreat, luxurious walk-in shower, jacuzzi tub, and an expansive walk-in closet. Upstairs, you'll find three additional bedrooms and two full bathrooms. Two of the bedrooms share a Jack & Jill layout, each with private sinks, ensuring both convenience and privacy.
Step outside to your private oasis: manicured grass, sparking pool and jacuzzi and no back neighbors.
Contact an agent
Home facts
- Year built:2001
- Listing Id #:928793
- Added:1 day(s) ago
- Updated:August 21, 2025 at 05:56 PM
Rooms and interior
- Bedrooms:5
- Total bathrooms:3
- Full bathrooms:3
- Living area:3,799 sq. ft.
Heating and cooling
- Cooling:Ceiling Fan(s), Refrigerated
- Heating:2+ Units, Forced Air
Structure and exterior
- Year built:2001
- Building area:3,799 sq. ft.
- Lot area:0.2 Acres
Schools
- High school:Franklin
- Middle school:Hornedo
- Elementary school:Lundy
Utilities
- Water:City
Finances and disclosures
- Price:$748,000
- Price per sq. ft.:$196.89
New listings near 6476 Calle Placido Drive
- New
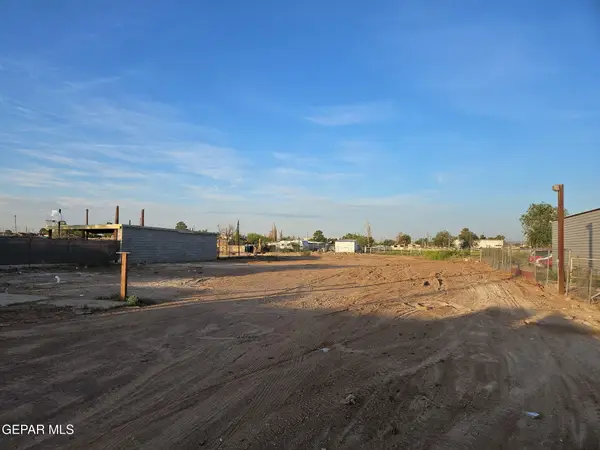 $165,000Active0.54 Acres
$165,000Active0.54 Acres8644 Holmsley Trail, El Paso, TX 79907
MLS# 928802Listed by: LEON REALTY GROUP, LLC - New
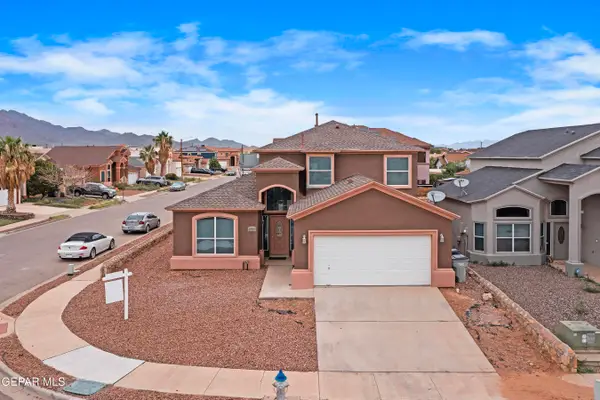 $265,000Active4 beds 3 baths2,110 sq. ft.
$265,000Active4 beds 3 baths2,110 sq. ft.5517 Manuel Moreno Drive, El Paso, TX 79934
MLS# 928616Listed by: KELLER WILLIAMS REALTY - Open Sat, 5 to 8pmNew
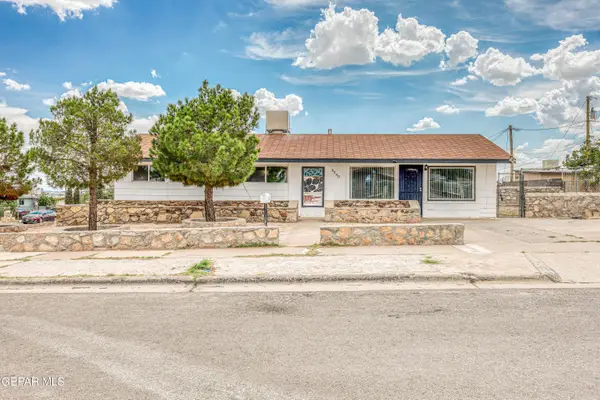 $194,500Active4 beds 2 baths1,730 sq. ft.
$194,500Active4 beds 2 baths1,730 sq. ft.6240 Cibolo Court, El Paso, TX 79905
MLS# 928798Listed by: EXIT SOUTHWEST REALTY - New
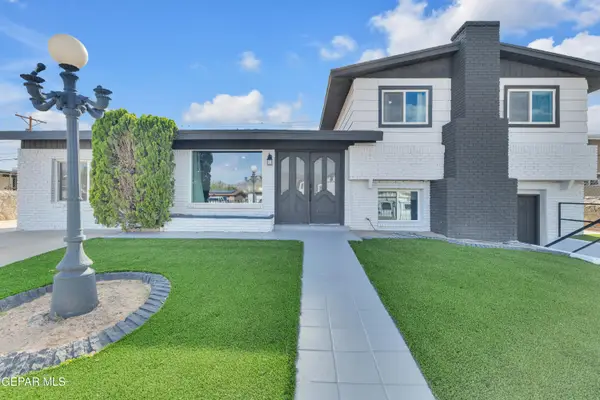 $265,000Active5 beds 4 baths2,124 sq. ft.
$265,000Active5 beds 4 baths2,124 sq. ft.9808 Goby Street, El Paso, TX 79924
MLS# 928789Listed by: REVOLVE REALTY, LLC - New
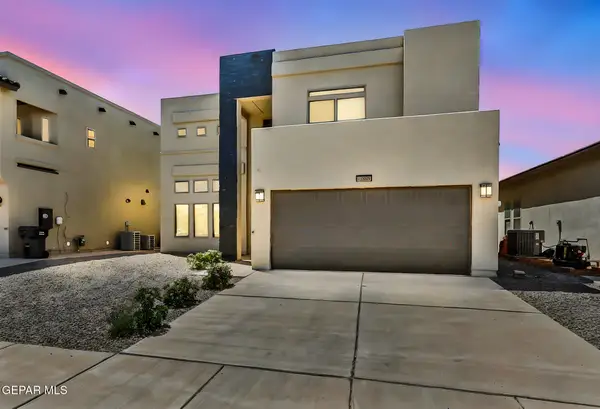 $349,900Active4 beds 2 baths2,412 sq. ft.
$349,900Active4 beds 2 baths2,412 sq. ft.12804 Linstead Avenue, El Paso, TX 79928
MLS# 928790Listed by: THE EL PASO REAL ESTATE TEAM - New
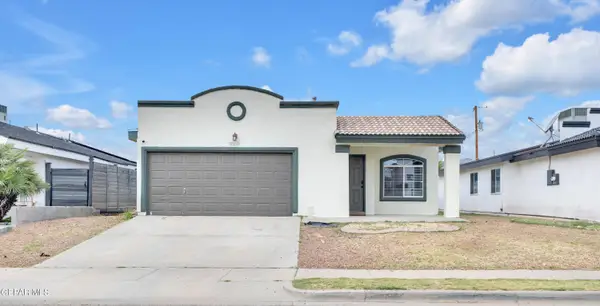 $239,999Active4 beds 2 baths1,551 sq. ft.
$239,999Active4 beds 2 baths1,551 sq. ft.11309 Charles Reynolds Lane, El Paso, TX 79934
MLS# 928791Listed by: REAL BROKER LLC - Open Sat, 6 to 8pmNew
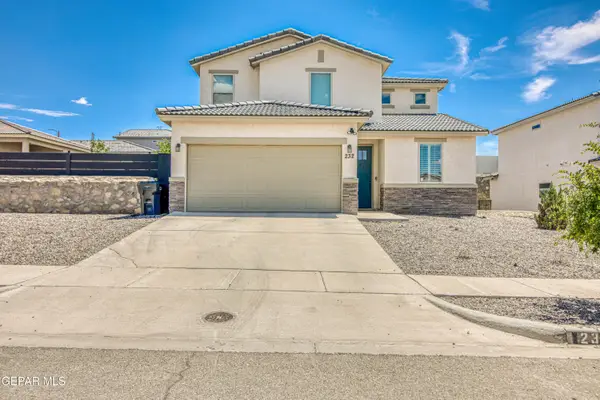 $360,000Active4 beds 4 baths2,649 sq. ft.
$360,000Active4 beds 4 baths2,649 sq. ft.232 Ulshaw Street, El Paso, TX 79928
MLS# 928787Listed by: HOME PROS REAL ESTATE GROUP - New
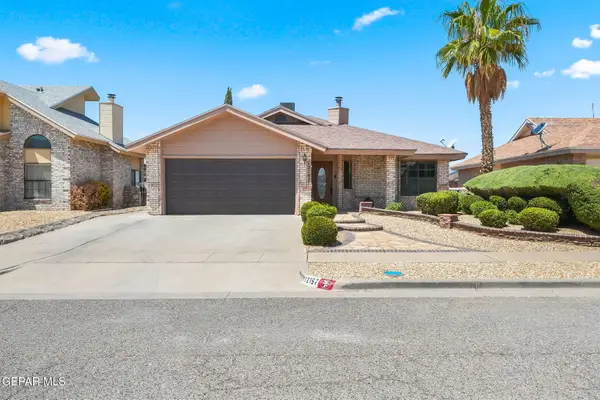 $210,000Active3 beds 1 baths1,442 sq. ft.
$210,000Active3 beds 1 baths1,442 sq. ft.12197 El Greco Circle, El Paso, TX 79936
MLS# 928788Listed by: HOME PROS REAL ESTATE GROUP - New
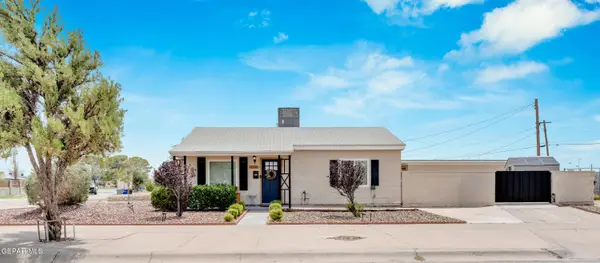 $155,000Active2 beds 1 baths865 sq. ft.
$155,000Active2 beds 1 baths865 sq. ft.6206 Cherbourg Avenue, El Paso, TX 79925
MLS# 928748Listed by: REVOLVE REALTY, LLC
